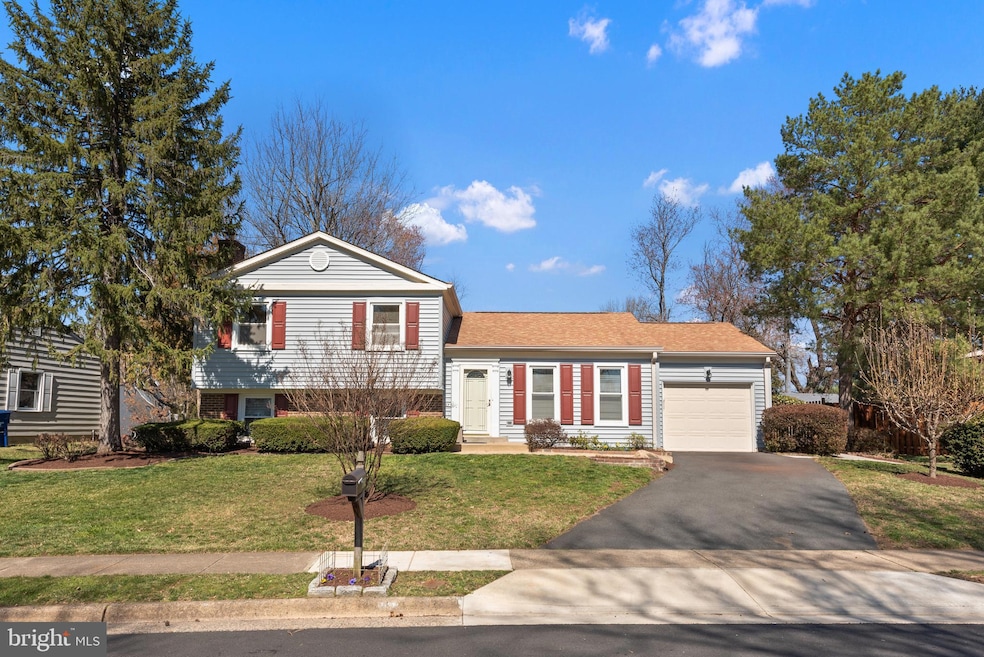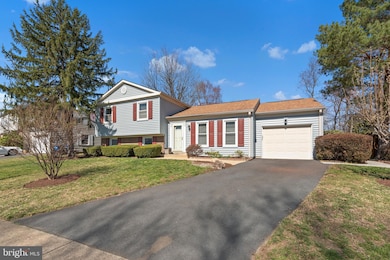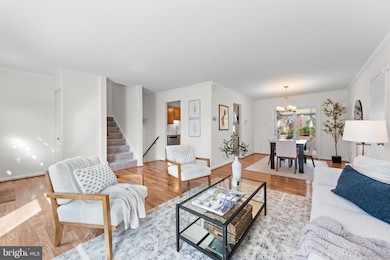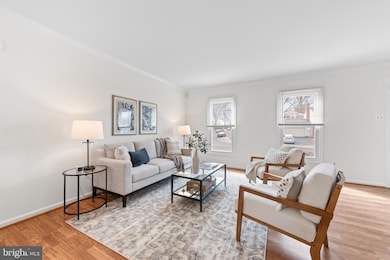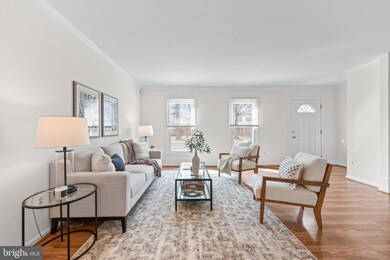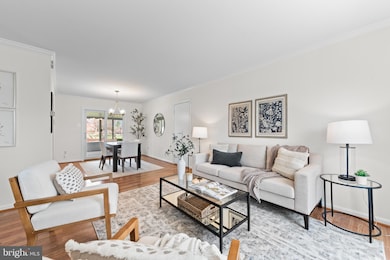
624 Worchester St Herndon, VA 20170
Highlights
- Traditional Floor Plan
- Garden View
- Enclosed patio or porch
- Backs to Trees or Woods
- 1 Fireplace
- 1 Car Attached Garage
About This Home
As of April 2025Welcome to 624 Worchester St, Herndon, VA. Nestled in the heart of Herndon, this charming single-family detached home offers three bedrooms, two full bathrooms, an attached one-car garage, and comfortable living space spread across three levels. It has been freshly painted and is ready for the new buyer!
As you step inside, you’ll be greeted by a light-filled living room, an attached dining room, an updated kitchen, and an inviting sun porch addition. Upstairs, you’ll find three spacious bedrooms (2 with new ceiling fans) and a beautifully updated full bathroom.
The lower level features a cozy family room, an additional full bathroom, a laundry/utility room, and a versatile 4th bedroom/office space.
The private rear yard is a standout feature, complete with a concrete patio and walkway leading to the front of the house. It also boasts a flower garden and a convenient shed for storage.
This home is located just minutes from downtown Herndon, offering easy access to schools, shopping, and dining. Don’t miss your chance to make this beautifully updated home yours! Schedule a private viewing today to explore all the wonderful features this property has to offer. A complete list of updates is in the documents section.
Home Details
Home Type
- Single Family
Est. Annual Taxes
- $7,575
Year Built
- Built in 1975
Lot Details
- 9,000 Sq Ft Lot
- Landscaped
- Backs to Trees or Woods
- Back and Front Yard
- Property is in excellent condition
- Property is zoned 800
HOA Fees
- $14 Monthly HOA Fees
Parking
- 1 Car Attached Garage
- Front Facing Garage
- Garage Door Opener
- Driveway
Home Design
- Split Level Home
- Brick Exterior Construction
- Asbestos Shingle Roof
- Vinyl Siding
Interior Spaces
- Property has 3 Levels
- Traditional Floor Plan
- Ceiling Fan
- 1 Fireplace
- Double Hung Windows
- Sliding Doors
- Garden Views
- Alarm System
- Dryer
Kitchen
- Dishwasher
- Disposal
Flooring
- Carpet
- Laminate
- Ceramic Tile
Bedrooms and Bathrooms
- Walk-In Closet
- Bathtub with Shower
- Walk-in Shower
Basement
- Laundry in Basement
- Crawl Space
- Natural lighting in basement
Outdoor Features
- Enclosed patio or porch
- Shed
Utilities
- Central Air
- Heat Pump System
- Vented Exhaust Fan
- Electric Water Heater
Community Details
- Hunters Creek HOA
- Hunters Creek Subdivision
Listing and Financial Details
- Tax Lot 8
- Assessor Parcel Number 0104 15 0008
Map
Home Values in the Area
Average Home Value in this Area
Property History
| Date | Event | Price | Change | Sq Ft Price |
|---|---|---|---|---|
| 04/17/2025 04/17/25 | Sold | $650,000 | 0.0% | $420 / Sq Ft |
| 03/21/2025 03/21/25 | For Sale | $650,000 | -- | $420 / Sq Ft |
Tax History
| Year | Tax Paid | Tax Assessment Tax Assessment Total Assessment is a certain percentage of the fair market value that is determined by local assessors to be the total taxable value of land and additions on the property. | Land | Improvement |
|---|---|---|---|---|
| 2024 | $7,575 | $534,030 | $225,000 | $309,030 |
| 2023 | $7,189 | $517,740 | $225,000 | $292,740 |
| 2022 | $6,884 | $488,740 | $211,000 | $277,740 |
| 2021 | $5,329 | $454,070 | $185,000 | $269,070 |
| 2020 | $4,966 | $419,610 | $175,000 | $244,610 |
| 2019 | $4,644 | $392,360 | $170,000 | $222,360 |
| 2018 | $4,613 | $401,110 | $170,000 | $231,110 |
| 2017 | $4,365 | $375,930 | $167,000 | $208,930 |
| 2016 | $4,355 | $375,930 | $167,000 | $208,930 |
| 2015 | $4,142 | $371,180 | $167,000 | $204,180 |
| 2014 | $3,959 | $355,570 | $161,000 | $194,570 |
Deed History
| Date | Type | Sale Price | Title Company |
|---|---|---|---|
| Deed | $151,000 | -- |
Similar Homes in Herndon, VA
Source: Bright MLS
MLS Number: VAFX2218532
APN: 0104-15-0008
- 772 3rd St
- 1010 Hertford St
- 519 Merlins Ln
- 1301 Grant St
- 1104A Monroe St
- 903 Longview Ct
- 901 Dominion Ridge Terrace
- 896 Station St
- 851 Longview Place
- 1476 Kingsvale Cir
- 1000 Hidden Park Place
- 1003 Stanton Park Ct
- 1029 Kings Ct
- 1108 Casper Dr
- 22070 County Rd 254l Rd Unit Lots 23, 24, 25 & 26
- 422 Reneau Way
- 12502 Ridgegate Dr
- 12506 Ridgegate Dr
- 1045 Saber Ln
- 1016 Queens Ct
