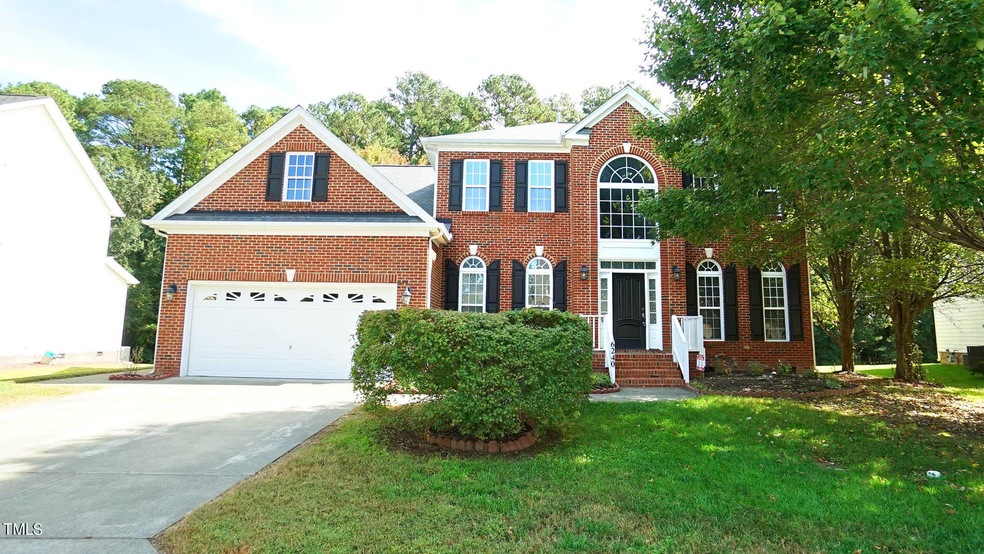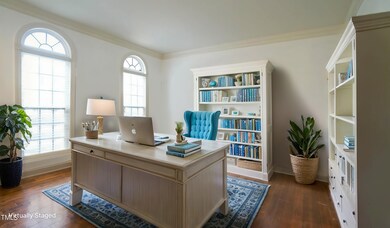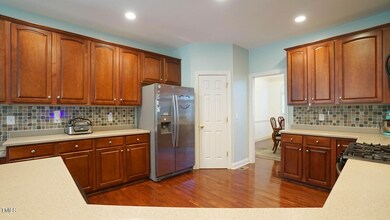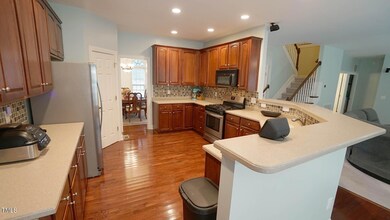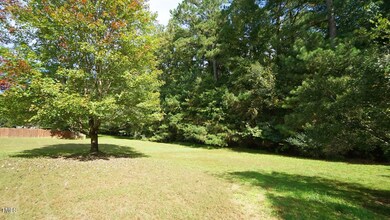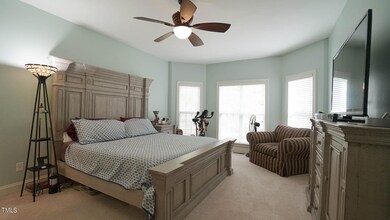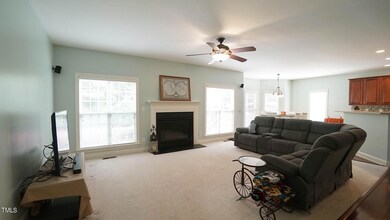
6240 Big Sandy Dr Raleigh, NC 27616
Forestville NeighborhoodHighlights
- Spa
- Property is near a clubhouse
- Partially Wooded Lot
- Finished Room Over Garage
- Deck
- Transitional Architecture
About This Home
As of December 2024This beautifully maintained, original-owner, 5-bedroom home is located in the highly desirable Riverside subdivision, offering access to a pool and tennis community. The first-floor primary suite features a bay window, walk-in closet, and an ensuite bathroom with dual vanities, a walk-in shower, and a relaxing soaking tub.The bright, eat-in kitchen is perfect for family meals, with abundant cabinet space, newer stainless steel appliances, a tile backsplash, hardwood floors, and solid surface countertops. Adjacent to the kitchen, the spacious family room includes a cozy gas log fireplace and overlooks the private, wooded backyard.Additional main-level highlights include an oversized dining room with hardwood floors, chair rail, and crown molding, and a first-floor office featuring a stunning palladium window.Upstairs, you'll find four large bedrooms, with two sharing a convenient Jack and Jill bathroom. A bonus room and a two-car garage provide even more space and functionality.Backing onto a serene greenway and conservation area, this home offers privacy and natural views. Recent upgrades include new lighting throughout, a 2023 roof, new entry doors in 2022, a 2021 HVAC system, interior painting in 2022, and a water heater replaced in 2019.
Home Details
Home Type
- Single Family
Est. Annual Taxes
- $4,873
Year Built
- Built in 2004
Lot Details
- 0.26 Acre Lot
- Private Entrance
- Landscaped
- Cleared Lot
- Partially Wooded Lot
- Few Trees
- Private Yard
- Back and Front Yard
- Property is zoned R-6
HOA Fees
- $38 Monthly HOA Fees
Parking
- 2 Car Attached Garage
- Finished Room Over Garage
- Front Facing Garage
- Garage Door Opener
- 2 Open Parking Spaces
Home Design
- Transitional Architecture
- Traditional Architecture
- Brick Foundation
- Shingle Roof
- Vinyl Siding
Interior Spaces
- 3,582 Sq Ft Home
- 2-Story Property
- Wired For Sound
- Crown Molding
- Smooth Ceilings
- High Ceiling
- Ceiling Fan
- Fireplace
- Double Pane Windows
- Blinds
- Bay Window
- Window Screens
- Entrance Foyer
- Family Room
- Breakfast Room
- Dining Room
- Home Office
- Bonus Room
- Storage
- Neighborhood Views
Kitchen
- Eat-In Kitchen
- Breakfast Bar
- Gas Oven
- Microwave
- Ice Maker
- Dishwasher
- Stainless Steel Appliances
- ENERGY STAR Qualified Appliances
- Disposal
Flooring
- Wood
- Carpet
- Ceramic Tile
Bedrooms and Bathrooms
- 5 Bedrooms
- Primary Bedroom on Main
- Walk-In Closet
- Double Vanity
- Separate Shower in Primary Bathroom
- Soaking Tub
- Bathtub with Shower
- Spa Bath
- Walk-in Shower
Laundry
- Laundry Room
- Laundry on lower level
- Washer and Gas Dryer Hookup
Attic
- Attic Floors
- Pull Down Stairs to Attic
- Unfinished Attic
Home Security
- Smart Thermostat
- Carbon Monoxide Detectors
- Fire and Smoke Detector
Outdoor Features
- Spa
- Deck
- Rain Gutters
- Front Porch
Schools
- Wildwood Forest Elementary School
- Wake Forest Middle School
- Wakefield High School
Utilities
- Forced Air Heating and Cooling System
- Heating System Uses Natural Gas
- Underground Utilities
- Natural Gas Connected
- Gas Water Heater
- High Speed Internet
- Phone Available
- Cable TV Available
Additional Features
- Accessible Entrance
- Property is near a clubhouse
Listing and Financial Details
- Assessor Parcel Number 1737794886
Community Details
Overview
- Town Properties Association, Phone Number (919) 878-8787
- Riverside Subdivision
Recreation
- Tennis Courts
- Community Playground
- Community Pool
- Park
Map
Home Values in the Area
Average Home Value in this Area
Property History
| Date | Event | Price | Change | Sq Ft Price |
|---|---|---|---|---|
| 12/30/2024 12/30/24 | Sold | $584,000 | -1.0% | $163 / Sq Ft |
| 11/26/2024 11/26/24 | Pending | -- | -- | -- |
| 11/12/2024 11/12/24 | Price Changed | $589,999 | -0.8% | $165 / Sq Ft |
| 10/10/2024 10/10/24 | For Sale | $595,000 | -- | $166 / Sq Ft |
Tax History
| Year | Tax Paid | Tax Assessment Tax Assessment Total Assessment is a certain percentage of the fair market value that is determined by local assessors to be the total taxable value of land and additions on the property. | Land | Improvement |
|---|---|---|---|---|
| 2024 | $4,874 | $558,868 | $85,000 | $473,868 |
| 2023 | $3,937 | $359,329 | $45,000 | $314,329 |
| 2022 | $3,658 | $359,329 | $45,000 | $314,329 |
| 2021 | $3,516 | $359,329 | $45,000 | $314,329 |
| 2020 | $3,452 | $359,329 | $45,000 | $314,329 |
| 2019 | $3,811 | $327,095 | $45,000 | $282,095 |
| 2018 | $3,594 | $327,095 | $45,000 | $282,095 |
| 2017 | $3,423 | $327,095 | $45,000 | $282,095 |
| 2016 | $3,352 | $327,095 | $45,000 | $282,095 |
| 2015 | $3,697 | $355,120 | $62,000 | $293,120 |
| 2014 | $3,507 | $355,120 | $62,000 | $293,120 |
Mortgage History
| Date | Status | Loan Amount | Loan Type |
|---|---|---|---|
| Open | $584,000 | VA | |
| Previous Owner | $214,240 | New Conventional | |
| Previous Owner | $234,400 | New Conventional | |
| Previous Owner | $20,000 | Credit Line Revolving | |
| Previous Owner | $248,000 | Unknown | |
| Previous Owner | $15,500 | Credit Line Revolving | |
| Previous Owner | $242,500 | Fannie Mae Freddie Mac | |
| Previous Owner | $36,000 | Stand Alone Second | |
| Previous Owner | $228,550 | Purchase Money Mortgage | |
| Previous Owner | $200,000 | Unknown | |
| Closed | $42,800 | No Value Available |
Deed History
| Date | Type | Sale Price | Title Company |
|---|---|---|---|
| Warranty Deed | $584,000 | Integrated Title | |
| Warranty Deed | $286,000 | -- | |
| Warranty Deed | $446,000 | -- |
Similar Homes in Raleigh, NC
Source: Doorify MLS
MLS Number: 10057584
APN: 1737.02-79-4886-000
- 6101 Clarks Fork Dr
- 7955 Midnight Ln
- 2916 Neuse Rock Trail
- 7924-B Midnight Ln
- 7924-A Midnight Ln
- 5809 Neuse Wood Dr
- 8212 Duck Creek Dr
- 8630 Brixton Shay Dr
- 8632 Brixton Shay Dr
- 8634 Brixton Shay Dr
- 8611 Brixton Shay Dr
- 8613 Brixton Shay Dr
- 8638 Brixton Shay Dr
- 8615 Brixton Shay Dr
- 8617 Brixton Shay Dr
- 8619 Brixton Shay Dr
- 8654 Brixton Shay Dr
- 8656 Brixton Shay Dr
- 8658 Brixton Shay Dr
- 8621 Brixton Shay Dr
