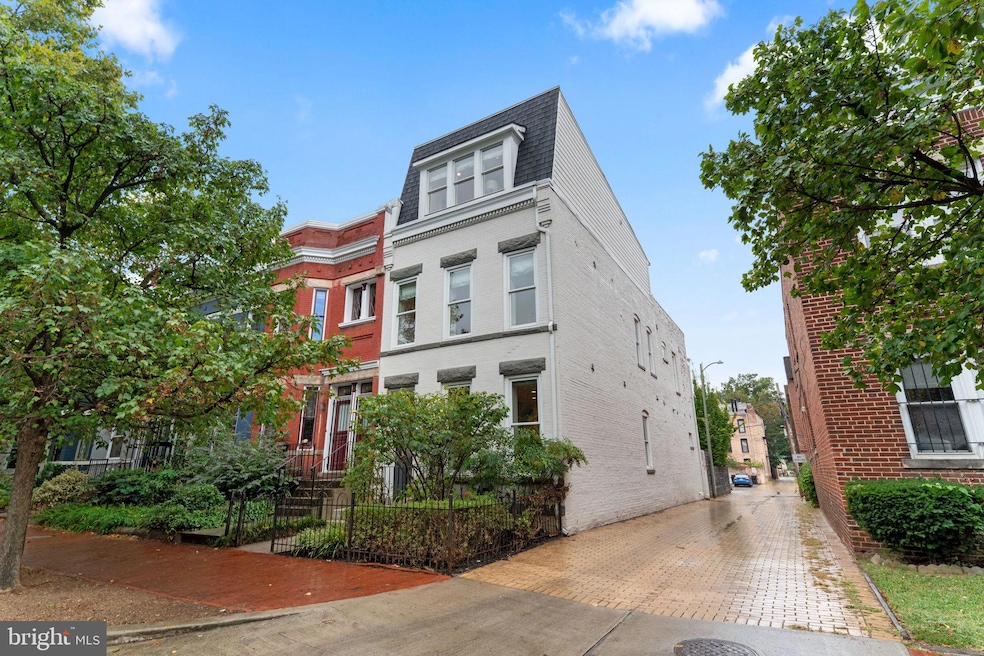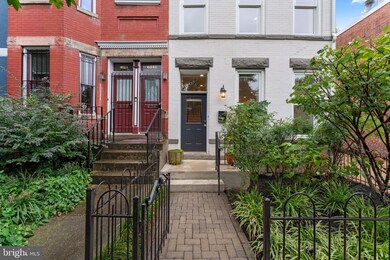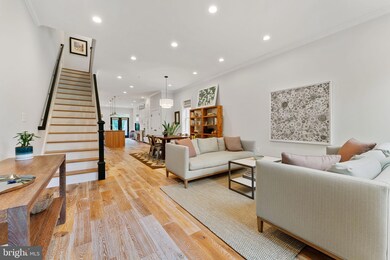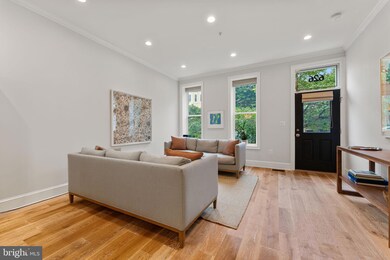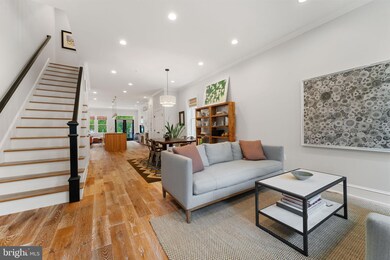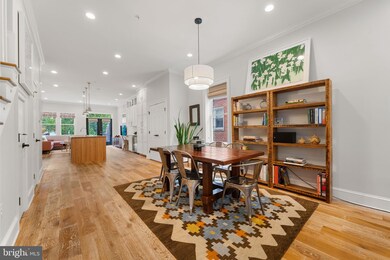
626 4th St NE Washington, DC 20002
Atlas District NeighborhoodHighlights
- Open Floorplan
- Federal Architecture
- Stainless Steel Appliances
- Ludlow-Taylor Elementary School Rated A-
- No HOA
- Crown Molding
About This Home
As of December 2024Welcome to 626 4th Street NE – a modernized bright and expansive row home in the heart of DC’s vibrant Capitol Hill neighborhood. This spacious, semi-detached house includes 5 bedrooms and 3.5 bathrooms spread across three (above ground) levels. Fully renovated in 2013 and meticulously maintained, the home boasts high ceilings, wide plank wood flooring as well as a gourmet kitchen with stainless steel appliances and a custom wood island. The main level’s open floor plan has a great flow with its large living and dining areas, a spacious kitchen and a rear sitting area. On the second floor you will find a primary bedroom with ensuite bathroom, in addition to laundry, a hall bathroom with tub and two more sizable bedrooms. The third floor features a second primary suite along with a smaller bedroom or office and a large, easily accessible, roof deck (ideal for entertaining). Outside, off the main floor, you will find a private patio (perfect for dining al fresco) along with secure parking and access to the lower level’s roomy utility/storage room. The house also comes with fully owned solar panels. Live steps from all H street has to offer – a short walk to Whole Foods, Giant Grocery and countless restaurants and shops. If it's more variety you’re after, simply take the short stroll to either the Eastern or Union Market shopping districts. Commuting is a breeze with multiple bus routes and a short walk to Union Station Metro. If it’s location, style and space you want, look no further and schedule your showing today!
Last Agent to Sell the Property
TTR Sotheby's International Realty License #SP200202046

Townhouse Details
Home Type
- Townhome
Est. Annual Taxes
- $13,640
Year Built
- Built in 1880 | Remodeled in 2013
Lot Details
- 1,715 Sq Ft Lot
Home Design
- Federal Architecture
- Brick Exterior Construction
- Slab Foundation
Interior Spaces
- 2,742 Sq Ft Home
- Property has 3 Levels
- Open Floorplan
- Crown Molding
- Ceiling Fan
- Crawl Space
Kitchen
- Gas Oven or Range
- Microwave
- Ice Maker
- Dishwasher
- Stainless Steel Appliances
- Disposal
Bedrooms and Bathrooms
- 5 Main Level Bedrooms
Laundry
- Dryer
- Washer
Parking
- Off-Street Parking
- Secure Parking
Utilities
- Forced Air Heating and Cooling System
- Natural Gas Water Heater
Community Details
- No Home Owners Association
- Capitol Hill Subdivision
Listing and Financial Details
- Tax Lot 62
- Assessor Parcel Number 0778//0062
Map
Home Values in the Area
Average Home Value in this Area
Property History
| Date | Event | Price | Change | Sq Ft Price |
|---|---|---|---|---|
| 12/13/2024 12/13/24 | Sold | $1,710,000 | -3.7% | $624 / Sq Ft |
| 09/26/2024 09/26/24 | For Sale | $1,775,000 | +26.7% | $647 / Sq Ft |
| 09/27/2013 09/27/13 | Sold | $1,401,350 | +4.2% | $510 / Sq Ft |
| 09/18/2013 09/18/13 | Pending | -- | -- | -- |
| 09/11/2013 09/11/13 | For Sale | $1,345,000 | -- | $489 / Sq Ft |
Tax History
| Year | Tax Paid | Tax Assessment Tax Assessment Total Assessment is a certain percentage of the fair market value that is determined by local assessors to be the total taxable value of land and additions on the property. | Land | Improvement |
|---|---|---|---|---|
| 2024 | $13,814 | $1,712,220 | $577,230 | $1,134,990 |
| 2023 | $13,640 | $1,688,710 | $564,200 | $1,124,510 |
| 2022 | $12,998 | $1,607,920 | $524,240 | $1,083,680 |
| 2021 | $12,720 | $1,572,840 | $519,040 | $1,053,800 |
| 2020 | $12,112 | $1,500,670 | $488,960 | $1,011,710 |
| 2019 | $11,190 | $1,391,330 | $451,420 | $939,910 |
| 2018 | $10,948 | $1,361,310 | $0 | $0 |
| 2017 | $11,121 | $1,380,790 | $0 | $0 |
| 2016 | $10,737 | $1,334,890 | $0 | $0 |
| 2015 | $10,051 | $1,253,880 | $0 | $0 |
| 2014 | $5,072 | $1,227,790 | $0 | $0 |
Mortgage History
| Date | Status | Loan Amount | Loan Type |
|---|---|---|---|
| Open | $1,368,000 | New Conventional | |
| Closed | $1,368,000 | New Conventional | |
| Previous Owner | $1,000,000 | Adjustable Rate Mortgage/ARM | |
| Previous Owner | $675,000 | New Conventional |
Deed History
| Date | Type | Sale Price | Title Company |
|---|---|---|---|
| Deed | $1,710,000 | First American Title Insurance | |
| Deed | $1,710,000 | First American Title Insurance | |
| Warranty Deed | $470,000 | -- |
Similar Homes in Washington, DC
Source: Bright MLS
MLS Number: DCDC2160400
APN: 0778-0062
- 315 G St NE Unit 204
- 637 3rd St NE Unit 405
- 536 4th St NE
- 625 5th St NE Unit 1
- 507 G St NE
- 737 3rd St NE
- 518 G St NE
- 301 H St NE Unit 405
- 301 H St NE Unit 501
- 517 2nd St NE
- 423 3rd St NE
- 819 4th St NE
- 821 4th St NE
- 434 6th St NE
- 215 I St NE Unit 208
- 829 4th St NE
- 313 I St NE Unit 1
- 313 I St NE Unit 2
- 819 6th St NE
- 654 E St NE
