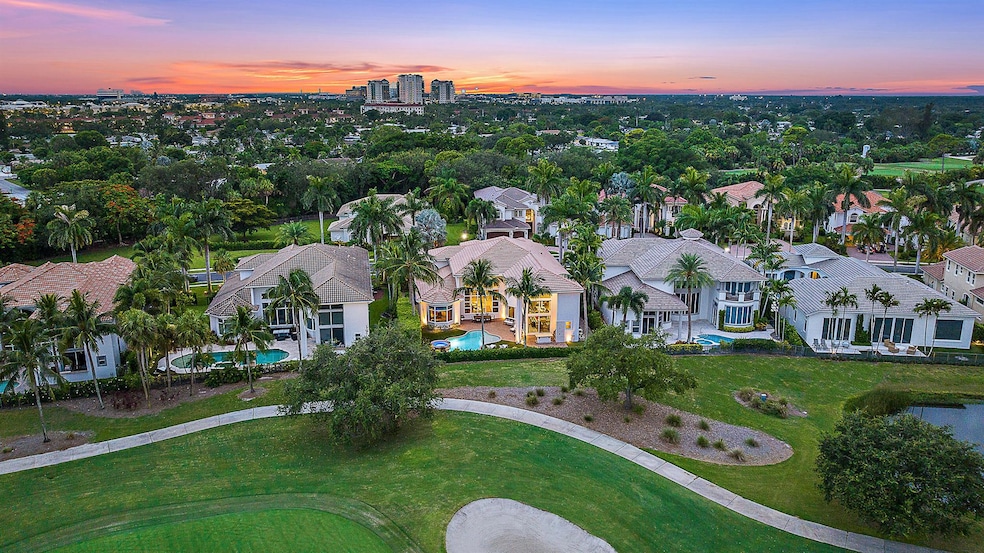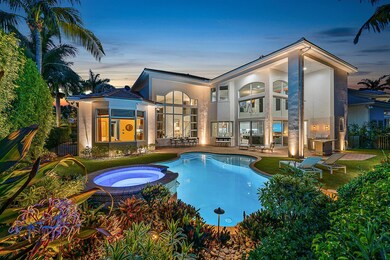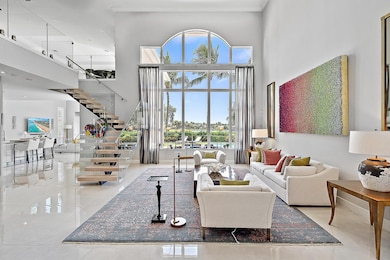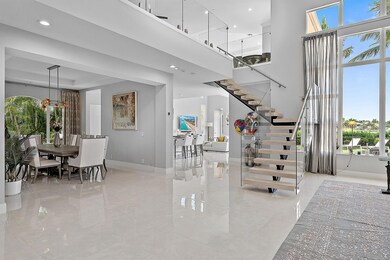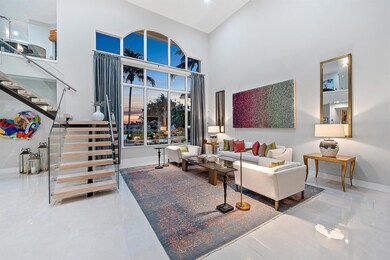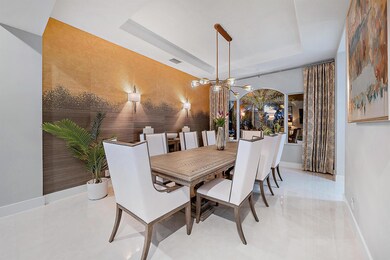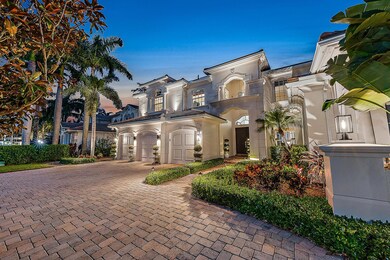
626 Hermitage Cir Palm Beach Gardens, FL 33410
Frenchman's Reserve NeighborhoodEstimated payment $34,596/month
Highlights
- Lake Front
- Golf Course Community
- In Ground Spa
- William T. Dwyer High School Rated A-
- Gated with Attendant
- Private Membership Available
About This Home
Totally remodeled paradise with one of the best golf & lake view lots on the renowned 17th hole. The breathtaking backdrop to everyday living exudes sophistication & elegance. Clean lines & stylish inviting spaces is the perfect setting for intimate gatherings & large-scale entertaining. Exquisitely transformed with no detail overlooked including 2023 roof, impact glass & generator. The chef's kitchen allows for entertaining taken to new heights, complemented by the first-floor primary suite which boasts expansive views, a luxurious bath & elegant sitting area. Residences enjoy world-class amenities, championship golf course, an elegant clubhouse, fitness & aquatic center for recreation & relaxation.
Home Details
Home Type
- Single Family
Est. Annual Taxes
- $53,089
Year Built
- Built in 2007
Lot Details
- 0.28 Acre Lot
- Lake Front
- Fenced
- Property is zoned PCD
HOA Fees
- $869 Monthly HOA Fees
Parking
- 3 Car Garage
- Garage Door Opener
- Circular Driveway
Property Views
- Lake
- Golf Course
Interior Spaces
- 5,321 Sq Ft Home
- 2-Story Property
- Central Vacuum
- Built-In Features
- Vaulted Ceiling
- Ceiling Fan
- Bay Window
- French Doors
- Entrance Foyer
- Family Room
- Formal Dining Room
- Den
- Loft
Kitchen
- Breakfast Area or Nook
- Breakfast Bar
- Built-In Oven
- Gas Range
- Microwave
- Ice Maker
- Dishwasher
- Disposal
Flooring
- Wood
- Ceramic Tile
Bedrooms and Bathrooms
- 5 Bedrooms
- Closet Cabinetry
- Walk-In Closet
- Dual Sinks
- Roman Tub
- Separate Shower in Primary Bathroom
Laundry
- Laundry Room
- Dryer
- Washer
Home Security
- Impact Glass
- Fire and Smoke Detector
Pool
- In Ground Spa
- Gunite Pool
- Pool Equipment or Cover
Outdoor Features
- Open Patio
- Outdoor Grill
- Porch
Schools
- Dwight D. Eisenhower K-8 Elementary School
- Howell L. Watkins Middle School
- William T. Dwyer High School
Utilities
- Forced Air Zoned Heating and Cooling System
- Gas Water Heater
Listing and Financial Details
- Assessor Parcel Number 52434131090000690
- Seller Considering Concessions
Community Details
Overview
- Association fees include common areas, cable TV, trash
- Private Membership Available
- Frenchmans Reserve Subdivision
Amenities
- Sauna
- Clubhouse
Recreation
- Golf Course Community
- Pickleball Courts
- Community Pool
- Community Spa
Security
- Gated with Attendant
Map
Home Values in the Area
Average Home Value in this Area
Tax History
| Year | Tax Paid | Tax Assessment Tax Assessment Total Assessment is a certain percentage of the fair market value that is determined by local assessors to be the total taxable value of land and additions on the property. | Land | Improvement |
|---|---|---|---|---|
| 2024 | $53,089 | $2,988,978 | -- | -- |
| 2023 | $51,551 | $2,667,339 | $1,750,000 | $1,351,792 |
| 2022 | $45,727 | $2,424,854 | $0 | $0 |
| 2021 | $33,110 | $1,725,472 | $0 | $0 |
| 2020 | $32,931 | $1,701,649 | $0 | $0 |
| 2019 | $32,535 | $1,663,391 | $700,000 | $963,391 |
| 2018 | $32,000 | $1,677,251 | $664,264 | $1,012,987 |
| 2017 | $32,802 | $1,687,886 | $664,264 | $1,023,622 |
| 2016 | $33,092 | $1,620,542 | $0 | $0 |
| 2015 | $31,229 | $1,482,932 | $0 | $0 |
| 2014 | $33,504 | $1,564,564 | $0 | $0 |
Property History
| Date | Event | Price | Change | Sq Ft Price |
|---|---|---|---|---|
| 04/22/2025 04/22/25 | For Sale | $5,250,000 | +22.1% | $987 / Sq Ft |
| 08/09/2023 08/09/23 | Sold | $4,300,000 | -5.5% | $808 / Sq Ft |
| 06/23/2023 06/23/23 | Pending | -- | -- | -- |
| 04/19/2023 04/19/23 | Price Changed | $4,550,000 | -3.1% | $855 / Sq Ft |
| 03/20/2023 03/20/23 | Price Changed | $4,695,000 | -2.1% | $882 / Sq Ft |
| 01/20/2023 01/20/23 | Price Changed | $4,795,000 | -4.0% | $901 / Sq Ft |
| 10/24/2022 10/24/22 | Price Changed | $4,995,000 | -4.9% | $939 / Sq Ft |
| 07/22/2022 07/22/22 | For Sale | $5,250,000 | +172.0% | $987 / Sq Ft |
| 03/05/2021 03/05/21 | Sold | $1,930,000 | -8.1% | $363 / Sq Ft |
| 02/03/2021 02/03/21 | Pending | -- | -- | -- |
| 01/01/2021 01/01/21 | For Sale | $2,100,000 | +40.0% | $395 / Sq Ft |
| 04/25/2014 04/25/14 | Sold | $1,500,000 | -14.3% | $282 / Sq Ft |
| 03/26/2014 03/26/14 | Pending | -- | -- | -- |
| 03/01/2014 03/01/14 | For Sale | $1,750,000 | -- | $329 / Sq Ft |
Deed History
| Date | Type | Sale Price | Title Company |
|---|---|---|---|
| Warranty Deed | $4,300,000 | None Listed On Document | |
| Warranty Deed | $1,930,000 | Attorney | |
| Warranty Deed | $1,500,000 | Attorney | |
| Special Warranty Deed | $2,020,824 | Chicago Title Insurance Co |
Mortgage History
| Date | Status | Loan Amount | Loan Type |
|---|---|---|---|
| Previous Owner | $750,000 | Adjustable Rate Mortgage/ARM | |
| Previous Owner | $1,495,400 | Purchase Money Mortgage |
Similar Homes in the area
Source: BeachesMLS
MLS Number: R11083810
APN: 52-43-41-31-09-000-0690
- 604 Hermitage Cir
- 3336 Grove Rd
- 687 Hermitage Cir
- 676 Hermitage Cir
- 3206 Bermuda Rd
- 230 Lone Pine Dr
- 12043 Dolphin Dr
- 208 Lone Pine Dr
- 538 Les Jardin Dr
- 802 Floret Dr
- 529 Les Jardin Dr
- 3020 Alcazar Place Unit 207
- 3618 Island Rd
- 2917 Tuscany Ct Unit 107
- 2917 Tuscany Ct Unit 102
- 820 Floret Dr
- 2803 Sarento Place Unit 115
- 2803 Sarento Place Unit 101
- 2803 Sarento Place Unit 204
- 2916 Tuscany Ct Unit 303
