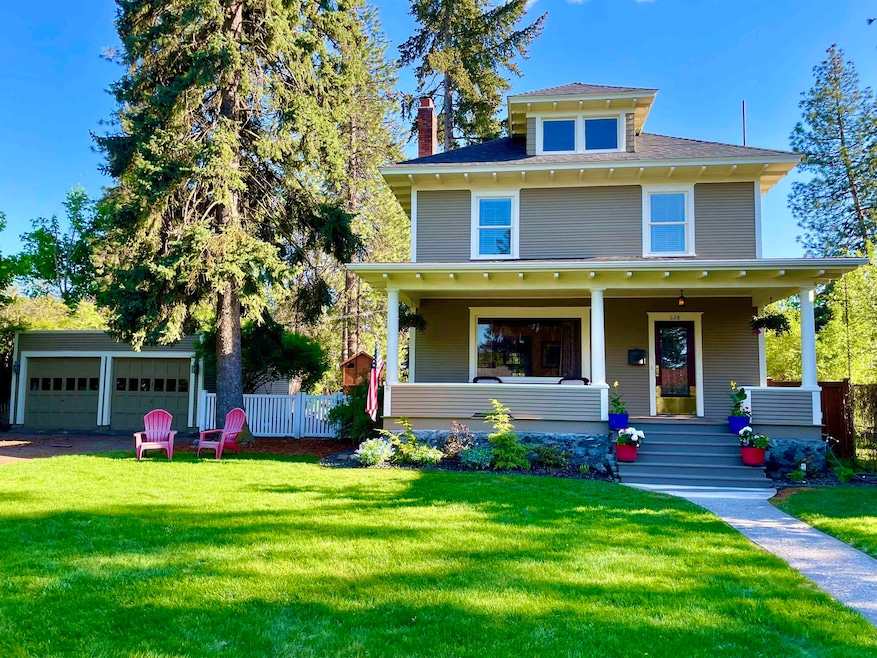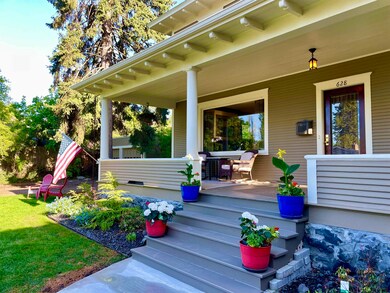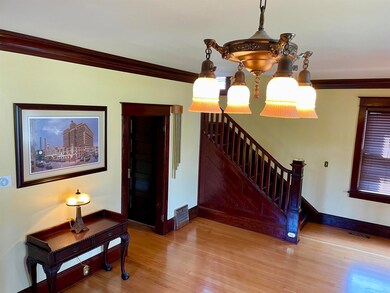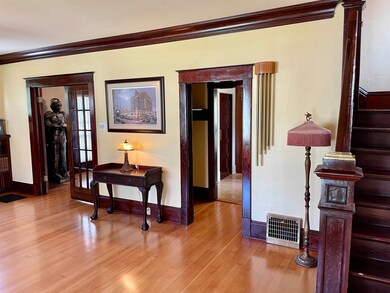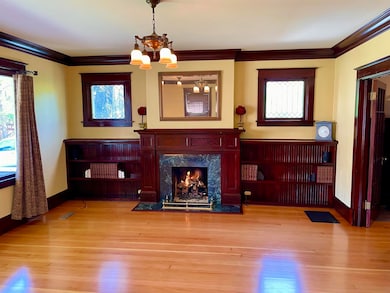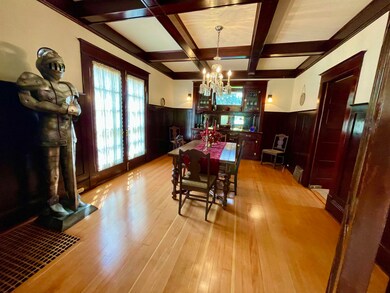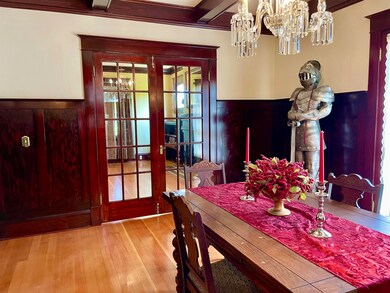
628 E 21st Ave Spokane, WA 99203
Rockwood NeighborhoodHighlights
- RV Access or Parking
- Craftsman Architecture
- Solid Surface Countertops
- Hutton Elementary School Rated A-
- 1 Fireplace
- No HOA
About This Home
As of May 2024American Foursquare Craftsman On Almost 1/3 Acre Lot. Only 2 Blocks To Manito Park And 3 Blocks To Hutton Elementary! Beautiful Woodwork, Refinished Wood Floors, Box-beam Ceilings, Built In Hutch, Open Gas Fireplace With Bookshelves, Leaded Glass, Period Light Fixtures..... The Kitchen Has Been Remodeled With Granite, High-end Stainless Steel Appliances, Heated Travertine Floors, And A Large Eating Space... It Offers A New Roof, Updated Windows And Electrical, Hi-Efficiency Gas, New Paint, And French Doors. Extra Large Lot For Adding A Shop And/Or An ADU Or Subdividing? The 600Sf Unfinished Attic Has 8 Foot Ceilings And Could Be Finished Into More Living Area. The Fenced Back Yard Has A Large Trex Deck, Stone Patio, Storage Shed, And A Cool Tree House For The Kiddos. All Appliances Included.
Home Details
Home Type
- Single Family
Est. Annual Taxes
- $4,731
Year Built
- Built in 1910
Parking
- 2 Car Detached Garage
- RV Access or Parking
Home Design
- Craftsman Architecture
Interior Spaces
- 3,567 Sq Ft Home
- 2-Story Property
- 1 Fireplace
- Basement Fills Entire Space Under The House
Kitchen
- Double Oven
- Gas Range
- Microwave
- Dishwasher
- Solid Surface Countertops
- Trash Compactor
Bedrooms and Bathrooms
- 5 Bedrooms
- 2 Bathrooms
Laundry
- Dryer
- Washer
Schools
- Sacajawea Middle School
- Lewis & Clark High School
Utilities
- Forced Air Heating System
- Furnace
- High Speed Internet
Additional Features
- Shed
- 0.31 Acre Lot
Community Details
- No Home Owners Association
- Manito Subdivision
Listing and Financial Details
- Assessor Parcel Number 35292.2103
Map
Home Values in the Area
Average Home Value in this Area
Property History
| Date | Event | Price | Change | Sq Ft Price |
|---|---|---|---|---|
| 05/31/2024 05/31/24 | Sold | $740,000 | 0.0% | $207 / Sq Ft |
| 04/17/2024 04/17/24 | Pending | -- | -- | -- |
| 04/12/2024 04/12/24 | For Sale | $739,900 | -- | $207 / Sq Ft |
Tax History
| Year | Tax Paid | Tax Assessment Tax Assessment Total Assessment is a certain percentage of the fair market value that is determined by local assessors to be the total taxable value of land and additions on the property. | Land | Improvement |
|---|---|---|---|---|
| 2024 | $4,940 | $498,100 | $130,000 | $368,100 |
| 2023 | $4,731 | $514,200 | $110,500 | $403,700 |
| 2022 | $4,435 | $484,000 | $104,000 | $380,000 |
| 2021 | $3,925 | $330,140 | $94,740 | $235,400 |
| 2020 | $3,832 | $310,540 | $94,740 | $215,800 |
| 2019 | $3,189 | $266,830 | $86,130 | $180,700 |
| 2018 | $3,305 | $237,600 | $68,900 | $168,700 |
| 2017 | $3,133 | $229,400 | $62,400 | $167,000 |
| 2016 | $2,964 | $212,300 | $58,500 | $153,800 |
| 2015 | $2,947 | $206,500 | $58,500 | $148,000 |
| 2014 | -- | $175,400 | $35,000 | $140,400 |
| 2013 | -- | $0 | $0 | $0 |
Mortgage History
| Date | Status | Loan Amount | Loan Type |
|---|---|---|---|
| Previous Owner | $490,000 | New Conventional | |
| Previous Owner | $150,000 | Credit Line Revolving | |
| Previous Owner | $210,000 | Fannie Mae Freddie Mac | |
| Previous Owner | $134,500 | Purchase Money Mortgage | |
| Previous Owner | $116,910 | No Value Available | |
| Previous Owner | $48,800 | Seller Take Back |
Deed History
| Date | Type | Sale Price | Title Company |
|---|---|---|---|
| Quit Claim Deed | $313 | None Listed On Document | |
| Quit Claim Deed | $313 | None Listed On Document | |
| Warranty Deed | $740,000 | First American Title Insurance | |
| Interfamily Deed Transfer | -- | Transnation Title | |
| Quit Claim Deed | -- | First American Title Ins | |
| Interfamily Deed Transfer | -- | First American Title Ins | |
| Bargain Sale Deed | -- | First American Title Ins | |
| Warranty Deed | $48,800 | Transnation Title Insurance |
Similar Homes in Spokane, WA
Source: Spokane Association of REALTORS®
MLS Number: 202414417
APN: 35292.2103
- 620 E 21st Ave
- 512 E 21st Ave
- 704 E 20th Ave
- 706 E Plateau Rd
- 749 E 23rd Ave
- 2105 S Rockwood Blvd
- 2109 S Grand Blvd
- 2114 S Grand Blvd
- 2508 S Grand Blvd
- 738 E 26th Ave
- 2417 S Manito Blvd
- 414 E 26th Ave
- 220 E 17th Ave
- 1510 S Upper Terrace Rd
- 311 E 17th Ave
- 2033 S Tekoa St
- 1536 S Upper Terrace Rd
- 1624 S Latawah St
- 943 E 17th Ave
- 1223 E Overbluff Rd
