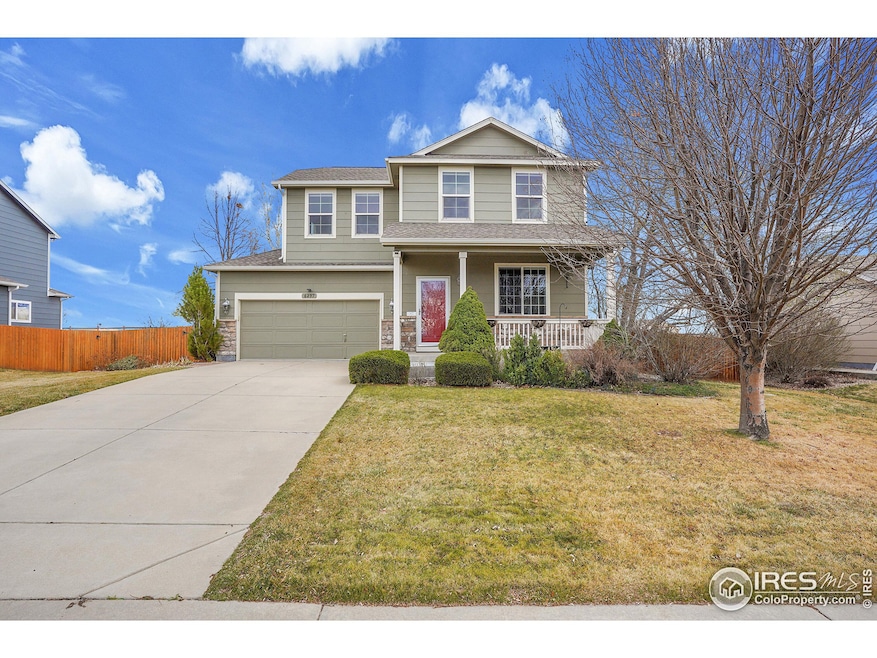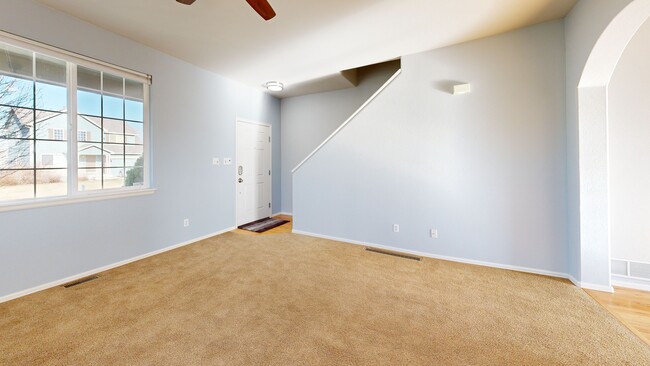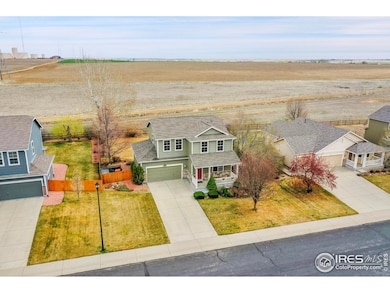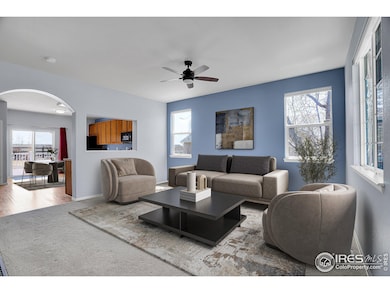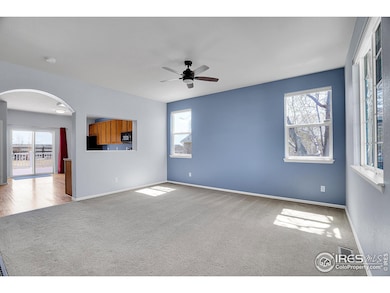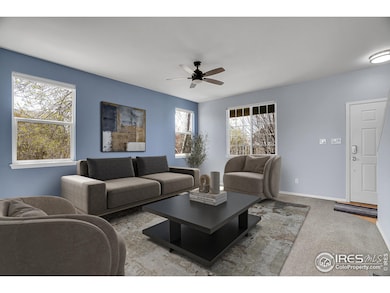
6297 Clayton Cir Frederick, CO 80530
Estimated payment $3,086/month
Highlights
- Hot Property
- Deck
- Cul-De-Sac
- Open Floorplan
- Wood Flooring
- 2 Car Attached Garage
About This Home
An extra long garage (not tandem, and approx. 21'x27.5') for your work truck and a home that backs up to open space... need we say more? Ok...Welcome to this meticulously maintained two-story home, perfectly positioned on a spacious lot, backing to tranquil open space in the highly sought-after community of Savannah in Frederick. Offering an abundance of living space with more square footage than other homes in the neighborhood, and a blank canvas in the unfinished basement, this home provides limitless potential for customization and equity growth. The oversized garage in both width and depth is not a tandem and is designed to accommodate even the largest work truck(s), while the newly installed Class IV roof offers both durability and savings on insurance premiums. The updated HVAC system ensures year-round comfort. Step out onto the private back deck, where you can enjoy the serenity of no rear neighbors, and even catch a glimpse of majestic hot air balloons soaring across the sky. Conveniently located near Hwy 52, Hwy 85, and I-25, this home offers easy access for commuters and a quick escape to the mountains. For those who enjoy walks outdoors to need to get to school safely, there are several sidewalks and bike paths that connect the neighborhood to all Frederick elementary schools- no need to walk along busy streets. Paths also lead you just a block from downtown via Leyden Creek and Ridgeway. Make this incredible home yours today!
Open House Schedule
-
Saturday, April 26, 20252:00 to 4:00 pm4/26/2025 2:00:00 PM +00:004/26/2025 4:00:00 PM +00:00Add to Calendar
Home Details
Home Type
- Single Family
Est. Annual Taxes
- $3,138
Year Built
- Built in 2005
Lot Details
- 9,360 Sq Ft Lot
- Open Space
- Cul-De-Sac
- West Facing Home
- Wood Fence
- Sprinkler System
HOA Fees
- $33 Monthly HOA Fees
Parking
- 2 Car Attached Garage
- Garage Door Opener
Home Design
- Wood Frame Construction
- Composition Roof
- Stone
Interior Spaces
- 1,623 Sq Ft Home
- 2-Story Property
- Open Floorplan
- Ceiling Fan
- Double Pane Windows
- Window Treatments
- Unfinished Basement
- Basement Fills Entire Space Under The House
Kitchen
- Eat-In Kitchen
- Electric Oven or Range
- Self-Cleaning Oven
- Microwave
- Dishwasher
- Disposal
Flooring
- Wood
- Carpet
Bedrooms and Bathrooms
- 3 Bedrooms
- Primary Bathroom is a Full Bathroom
- Jack-and-Jill Bathroom
- Primary bathroom on main floor
Laundry
- Laundry on upper level
- Washer and Dryer Hookup
Outdoor Features
- Access to stream, creek or river
- Deck
- Patio
- Exterior Lighting
Location
- Near Farm
Schools
- Thunder Valley Elementary And Middle School
- Frederick High School
Utilities
- Forced Air Heating and Cooling System
- High Speed Internet
- Satellite Dish
- Cable TV Available
Community Details
- Association fees include management
- Savannah Sub Subdivision
Listing and Financial Details
- Assessor Parcel Number R1131602
Map
Home Values in the Area
Average Home Value in this Area
Tax History
| Year | Tax Paid | Tax Assessment Tax Assessment Total Assessment is a certain percentage of the fair market value that is determined by local assessors to be the total taxable value of land and additions on the property. | Land | Improvement |
|---|---|---|---|---|
| 2024 | $3,009 | $33,810 | $6,700 | $27,110 |
| 2023 | $3,009 | $34,150 | $6,770 | $27,380 |
| 2022 | $2,689 | $25,770 | $5,210 | $20,560 |
| 2021 | $2,715 | $26,510 | $5,360 | $21,150 |
| 2020 | $2,523 | $24,830 | $3,930 | $20,900 |
| 2019 | $2,560 | $24,830 | $3,930 | $20,900 |
| 2018 | $2,099 | $21,130 | $3,960 | $17,170 |
| 2017 | $2,145 | $21,130 | $3,960 | $17,170 |
| 2016 | $1,790 | $17,340 | $2,870 | $14,470 |
| 2015 | $1,735 | $17,340 | $2,870 | $14,470 |
| 2014 | $1,444 | $14,450 | $2,390 | $12,060 |
Property History
| Date | Event | Price | Change | Sq Ft Price |
|---|---|---|---|---|
| 04/04/2025 04/04/25 | For Sale | $500,000 | -- | $308 / Sq Ft |
Deed History
| Date | Type | Sale Price | Title Company |
|---|---|---|---|
| Warranty Deed | $269,000 | Guardian Title | |
| Special Warranty Deed | $228,645 | Land Title Guarantee Company |
Mortgage History
| Date | Status | Loan Amount | Loan Type |
|---|---|---|---|
| Open | $294,000 | New Conventional | |
| Closed | $246,000 | New Conventional | |
| Closed | $245,000 | New Conventional | |
| Closed | $215,200 | New Conventional | |
| Previous Owner | $210,686 | FHA | |
| Previous Owner | $182,916 | Fannie Mae Freddie Mac |
About the Listing Agent

Jenny has always worked tirelessly in her career, for her family, and for her community. A Colorado native, Jenny entered Real Estate soon after her son was born in December of 2015 after having previously worked as a police officer in Weld County and Commerce City. After attending the American Real Estate College in Wheat Ridge, she attained a position with her current brokerage, Keller Williams 1st Realty. In addition to being recognized in the top 1% of producing agents in the entire
Jenny's Other Listings
Source: IRES MLS
MLS Number: 1030044
APN: R1131602
- 6295 Clayton Cir
- 6184 Clayton St
- 6202 Ralston St
- 6140 Ralston St
- 6148 Gorham St
- 6134 Gorham St
- 7982 Larkspur Cir
- 6812 Indian Paintbrush St
- 6320 Indian Paintbrush St Unit 108
- 6261 Redcedar St
- 7971 Larkspur Cir Unit 219
- 6280 Indian Paintbrush St
- 6130 Bluestem Green
- 7891 Saint Vrain Dr
- 6707 6th St
- 6340 Hollyhock Green
- 7811 St Vrain Dr Unit 68
- 6739 Blue Spruce St
- 7024 Kali Ct
- 7017 Kali Ct
