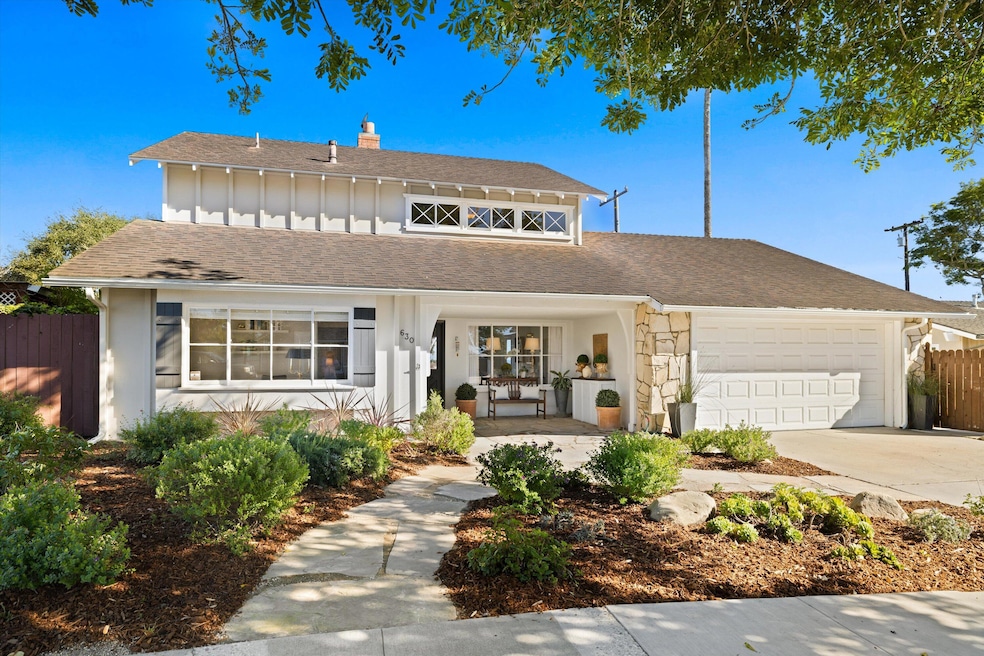
630 Litchfield Ln Santa Barbara, CA 93109
Alta Mesa NeighborhoodHighlights
- Ocean View
- Property is near an ocean
- Midcentury Modern Architecture
- San Marcos Senior High School Rated A
- Updated Kitchen
- Property is near a park
About This Home
As of March 2025This stunning 5-bedroom, 2-bath home sits atop Santa Barbara's sought-after Mesa, offering panoramic views of the Pacific and Channel Islands. Experience a seamless blend of modern elegance and comfort in the light-filled, spacious living room, featuring a welcoming fireplace and glass doors that frame your unforgettable views. The heart of the home, a thoughtfully designed chef's kitchen, boasts custom cabinetry, open shelving, a butcher block island, a baker's pantry and a picture-perfect window showcasing the sea. The versatile ground-floor suite serves as a primary retreat or guest haven, providing flexibility and convenience. Tucked away on a quiet cul-de-sac, this home delivers the perfect balance of serenity and accessibility, with an attached 2-car garage and proximity to shopping, restaurants, Elings Park, the Douglas Preserve and the beach! Immerse yourself in the ultimate Coastal Santa Barbara lifestyle.
Home Details
Home Type
- Single Family
Est. Annual Taxes
- $9,062
Year Built
- Built in 1962
Lot Details
- 0.29 Acre Lot
- Back Yard Fenced
- Level Lot
- Irrigation
- Property is in excellent condition
- Property is zoned E-1
Parking
- 2 Car Attached Garage
Property Views
- Ocean
- Island
- Panoramic
- Mountain
Home Design
- Midcentury Modern Architecture
- Slab Foundation
- Composition Roof
- Stucco
Interior Spaces
- 1,978 Sq Ft Home
- 2-Story Property
- Gas Fireplace
- Double Pane Windows
- Great Room
- Living Room with Fireplace
- Dining Area
Kitchen
- Updated Kitchen
- Built-In Gas Oven
- Built-In Gas Range
- Dishwasher
Flooring
- Wood
- Carpet
- Tile
Bedrooms and Bathrooms
- 5 Bedrooms
- Remodeled Bathroom
- 2 Full Bathrooms
Laundry
- Laundry in Garage
- Dryer
- Washer
Accessible Home Design
- Stepless Entry
Outdoor Features
- Property is near an ocean
- Patio
Location
- Property is near a park
- Property is near schools
- Property is near shops
- City Lot
Schools
- Monroe Elementary School
- Lacumbre Middle School
- San Marcos High School
Utilities
- Forced Air Heating System
- Water Softener Leased
Listing and Financial Details
- Assessor Parcel Number 041-202-004
- Seller Considering Concessions
Community Details
Overview
- No Home Owners Association
- 20 Mesa Subdivision
Amenities
- Restaurant
Map
Home Values in the Area
Average Home Value in this Area
Property History
| Date | Event | Price | Change | Sq Ft Price |
|---|---|---|---|---|
| 03/31/2025 03/31/25 | Sold | $2,827,000 | +1.1% | $1,429 / Sq Ft |
| 03/05/2025 03/05/25 | Pending | -- | -- | -- |
| 02/24/2025 02/24/25 | For Sale | $2,795,000 | -- | $1,413 / Sq Ft |
Tax History
| Year | Tax Paid | Tax Assessment Tax Assessment Total Assessment is a certain percentage of the fair market value that is determined by local assessors to be the total taxable value of land and additions on the property. | Land | Improvement |
|---|---|---|---|---|
| 2023 | $9,062 | $836,464 | $477,447 | $359,017 |
| 2022 | $8,744 | $820,064 | $468,086 | $351,978 |
| 2021 | $8,543 | $803,985 | $458,908 | $345,077 |
| 2020 | $8,455 | $795,742 | $454,203 | $341,539 |
| 2019 | $8,308 | $780,141 | $445,298 | $334,843 |
| 2018 | $8,190 | $764,845 | $436,567 | $328,278 |
| 2017 | $7,920 | $749,849 | $428,007 | $321,842 |
| 2016 | $7,780 | $735,147 | $419,615 | $315,532 |
| 2014 | $7,570 | $709,921 | $405,216 | $304,705 |
Mortgage History
| Date | Status | Loan Amount | Loan Type |
|---|---|---|---|
| Previous Owner | $3,892,500 | Reverse Mortgage Home Equity Conversion Mortgage | |
| Previous Owner | $750,000 | Adjustable Rate Mortgage/ARM | |
| Previous Owner | $740,000 | Adjustable Rate Mortgage/ARM | |
| Previous Owner | $100,000 | Credit Line Revolving | |
| Previous Owner | $100,000 | Credit Line Revolving | |
| Previous Owner | $650,000 | New Conventional | |
| Previous Owner | $175,000 | Credit Line Revolving | |
| Previous Owner | $540,000 | Unknown | |
| Previous Owner | $75,000 | Credit Line Revolving | |
| Previous Owner | $431,250 | No Value Available | |
| Previous Owner | $360,000 | Unknown |
Deed History
| Date | Type | Sale Price | Title Company |
|---|---|---|---|
| Grant Deed | $2,827,000 | Chicago Title Company | |
| Interfamily Deed Transfer | -- | Chicago Title Co | |
| Interfamily Deed Transfer | -- | Chicago Title Co | |
| Interfamily Deed Transfer | -- | -- |
Similar Homes in Santa Barbara, CA
Source: Santa Barbara Multiple Listing Service
MLS Number: 25-806
APN: 041-202-004
- 425 Fellowship Rd
- 2306 Cliff Dr
- 12 Skyline Cir
- 530 Ricardo Ave
- 321 Mohawk Rd
- 2508 Calle Montilla
- 569 Ricardo Ave
- 1826 La Coronilla Dr
- 222 Meigs Rd
- 643 Ricardo Ave
- 1240 W Micheltorena St
- 1788 Calle Poniente
- 962 Miramonte Dr Unit 2
- 422 Alan Rd
- 917 W Victoria St
- 1336 Manitou Rd
- 1547 Shoreline Dr
- 872 Highland Dr Unit 7
- 1103 Harbor Hills Dr
- 848 Miramonte Dr





