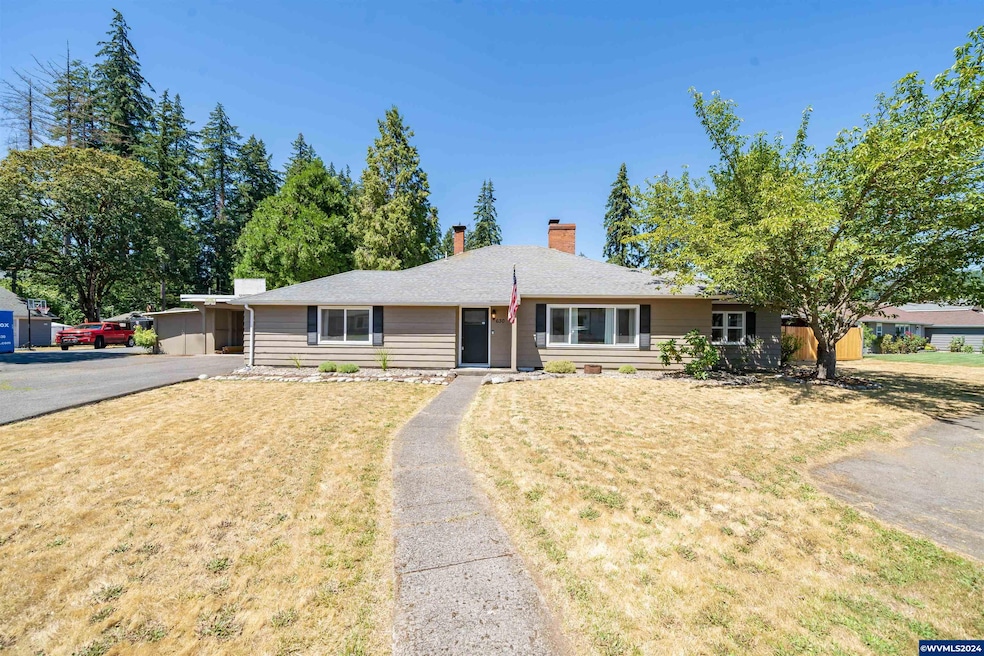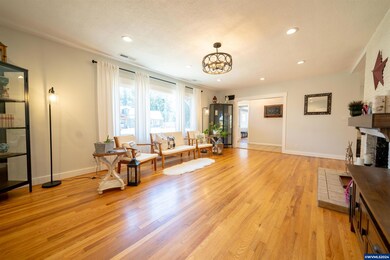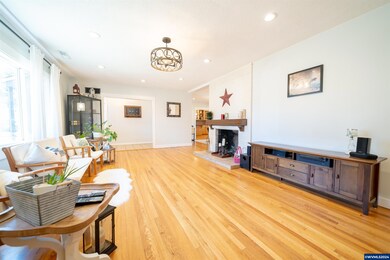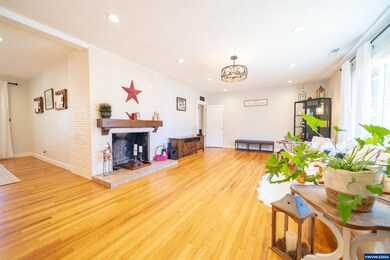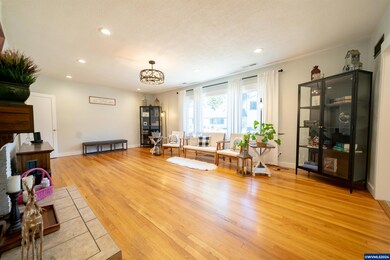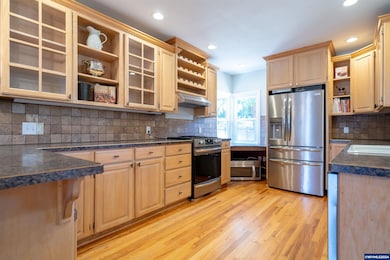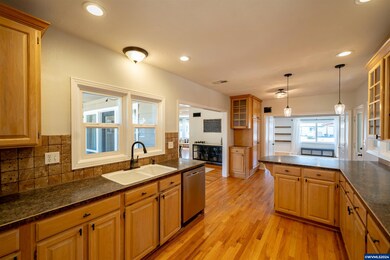
$474,350
- 4 Beds
- 3.5 Baths
- 2,031 Sq Ft
- 1220 SW 3rd Ave
- Mill City, OR
Stunning 4-bedroom, 4-bathroom, two-story home is a multi-generational dream. Premium features & thoughtful design abound including a spacious main-floor primary suite with ADA-accessible doorways a large living room with cozy, certified wood stove. Upstairs, find a second primary suite, two additional bedrooms with a Jack-and-Jill bath, & ample storage—including over-garage access from one
Peter Fricke iHOMES
