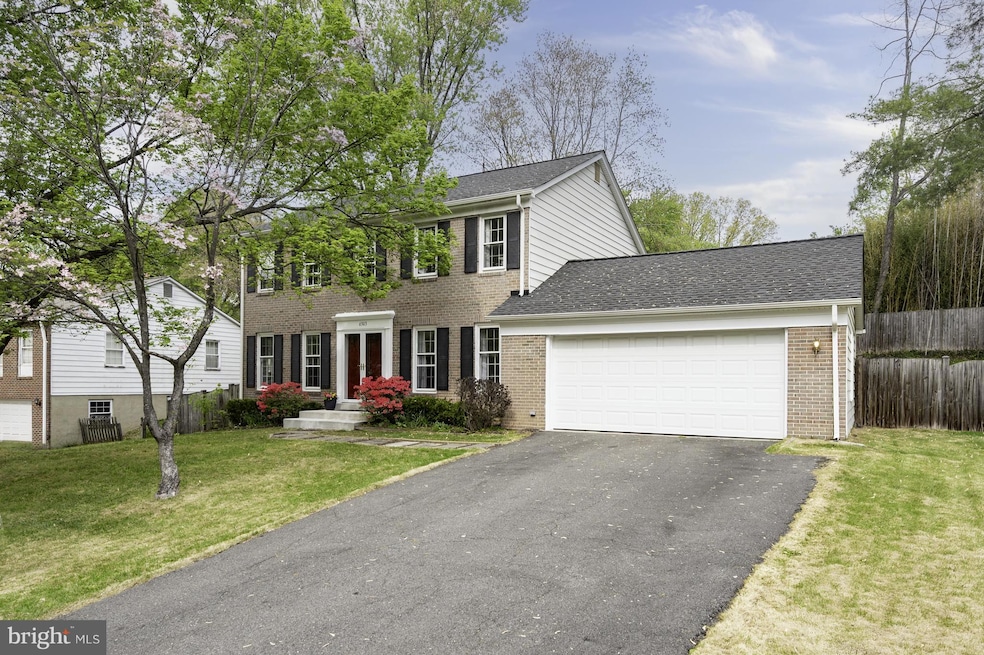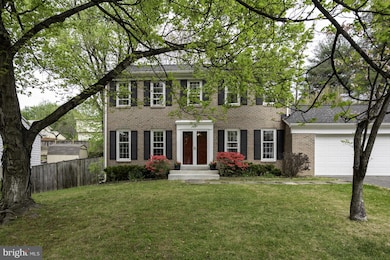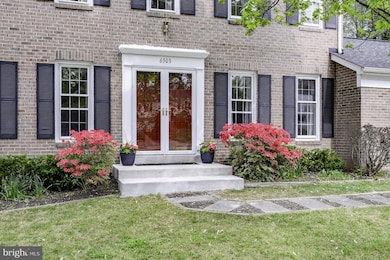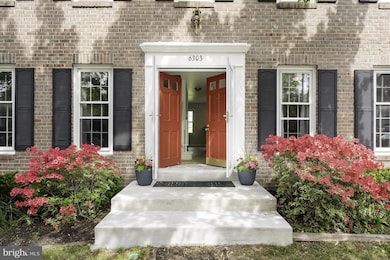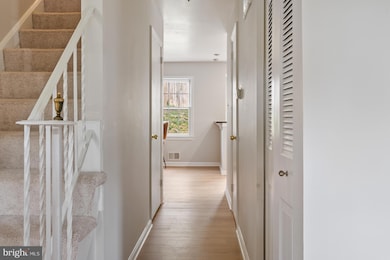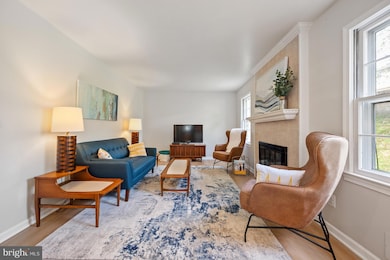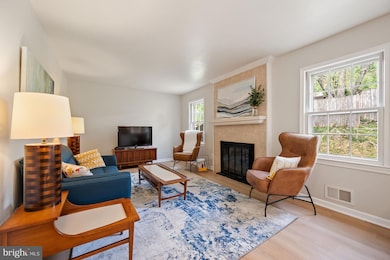
Estimated payment $5,291/month
Highlights
- Colonial Architecture
- Traditional Floor Plan
- Combination Kitchen and Living
- White Oaks Elementary School Rated A-
- 1 Fireplace
- No HOA
About This Home
Comfort, convenience, and community! Experience the best of suburban living with this charming and spacious family home located in the heart of Burke, VA. This well-maintained property offers over 2400 square feet of comfortable living space.A traditional layout welcomes you into the foyer with a formal dining room and office/flex space perfect for your hobbies or work from home. The open layout family room and kitchen makes spending time together easy, whether for casual dining and family gatherings. There's plenty of room for the whole household with the basement family room ready for movie nights or a home gym.Spend time relaxing and unwinding in your fully fenced back yard, an ideal space for grilling out our spending time with friends and the fully fenced yard is ideal for pets. The upper-level features three generously sized bedrooms and a full bathroom, as well as a separate primary suite with dual closets and an ensuite bath. The coveted large 2 car garage makes parking a breeze.The home's location is ideal for those who enjoy an active lifestyle, with the entrance to the Burke Station Park trails just steps from your front door, you can bike, run or hike for miles. Walk to get your coffee at Lil Cow cafe or breakfast at Ihop. Local Shops, One Life Gym, restaurants and the library are all within 0.5 mile and top-rated schools are within walking distance, including purple-star award winner, White Oaks elementary school with their coveted gifted and talented program. Freshly painted and with all new flooring, and new roof in 2018- all you need to do is move in!
Open House Schedule
-
Saturday, April 26, 20252:00 to 4:00 pm4/26/2025 2:00:00 PM +00:004/26/2025 4:00:00 PM +00:00Add to Calendar
-
Sunday, April 27, 20252:00 to 4:00 pm4/27/2025 2:00:00 PM +00:004/27/2025 4:00:00 PM +00:00Add to Calendar
Home Details
Home Type
- Single Family
Est. Annual Taxes
- $8,226
Year Built
- Built in 1974
Lot Details
- 10,328 Sq Ft Lot
- Infill Lot
- West Facing Home
- Property is Fully Fenced
- Wood Fence
- Back and Front Yard
- Property is in very good condition
- Property is zoned 131
Parking
- 2 Car Direct Access Garage
- 2 Driveway Spaces
- Parking Storage or Cabinetry
- Front Facing Garage
- Garage Door Opener
Home Design
- Colonial Architecture
- Brick Exterior Construction
- Block Foundation
- Slab Foundation
- Shingle Roof
- Aluminum Siding
Interior Spaces
- Property has 3 Levels
- Traditional Floor Plan
- 1 Fireplace
- Screen For Fireplace
- Double Hung Windows
- Sliding Doors
- Family Room Off Kitchen
- Combination Kitchen and Living
- Formal Dining Room
- Den
- Storage Room
Kitchen
- Breakfast Area or Nook
- Eat-In Kitchen
- Electric Oven or Range
- Microwave
- Ice Maker
- Dishwasher
- Stainless Steel Appliances
Flooring
- Carpet
- Ceramic Tile
- Luxury Vinyl Plank Tile
Bedrooms and Bathrooms
- 4 Bedrooms
- En-Suite Bathroom
Laundry
- Laundry Room
- Dryer
- Washer
Partially Finished Basement
- Interior Basement Entry
- Laundry in Basement
- Basement with some natural light
Home Security
- Carbon Monoxide Detectors
- Fire and Smoke Detector
Outdoor Features
- Shed
Schools
- White Oaks Elementary School
- Lake Braddock Secondary Middle School
- Lake Braddock High School
Utilities
- Forced Air Heating and Cooling System
- Natural Gas Water Heater
- Phone Available
Community Details
- No Home Owners Association
- Rolling Valley West Subdivision, Bennington Floorplan
Listing and Financial Details
- Tax Lot 238
- Assessor Parcel Number 0784 06 0238
Map
Home Values in the Area
Average Home Value in this Area
Tax History
| Year | Tax Paid | Tax Assessment Tax Assessment Total Assessment is a certain percentage of the fair market value that is determined by local assessors to be the total taxable value of land and additions on the property. | Land | Improvement |
|---|---|---|---|---|
| 2024 | $8,226 | $710,070 | $265,000 | $445,070 |
| 2023 | $8,418 | $745,910 | $265,000 | $480,910 |
| 2022 | $7,915 | $692,160 | $245,000 | $447,160 |
| 2021 | $7,136 | $608,130 | $210,000 | $398,130 |
| 2020 | $6,800 | $574,570 | $205,000 | $369,570 |
| 2019 | $6,551 | $553,510 | $205,000 | $348,510 |
| 2018 | $6,365 | $553,510 | $205,000 | $348,510 |
| 2017 | $5,965 | $513,780 | $185,000 | $328,780 |
| 2016 | $5,952 | $513,780 | $185,000 | $328,780 |
| 2015 | $5,299 | $474,840 | $185,000 | $289,840 |
| 2014 | $5,149 | $462,430 | $180,000 | $282,430 |
Property History
| Date | Event | Price | Change | Sq Ft Price |
|---|---|---|---|---|
| 04/24/2025 04/24/25 | For Sale | $825,000 | -- | $321 / Sq Ft |
Deed History
| Date | Type | Sale Price | Title Company |
|---|---|---|---|
| Warranty Deed | $569,950 | -- |
Mortgage History
| Date | Status | Loan Amount | Loan Type |
|---|---|---|---|
| Open | $472,000 | New Conventional | |
| Closed | $472,000 | New Conventional | |
| Closed | $502,365 | Stand Alone Refi Refinance Of Original Loan | |
| Closed | $500,864 | FHA | |
| Closed | $502,059 | FHA | |
| Closed | $455,900 | New Conventional |
Similar Homes in Burke, VA
Source: Bright MLS
MLS Number: VAFX2222508
APN: 0784-06-0238
- 9210 Hickory Tree Ct
- 6327 Fenestra Ct Unit 134
- 6109 Hatches Ct
- 9172 Broken Oak Place Unit 68A
- 9160 Broken Oak Place Unit 68C
- 9150 Broken Oak Place Unit 81B
- 9148 Broken Oak Place Unit 81C
- 6416 Birch Leaf Ct Unit 15
- 6439 Fenestra Ct Unit 54C
- 6129 Capella Ave
- 6567 Forest Dew Ct
- 9064 Andromeda Dr
- 9391 Peter Roy Ct
- 9427 Candleberry Ct
- 9521 Vandola Ct
- 6101 Mantlepiece Ct
- 6604 Westbury Oaks Ct
- 6018 Mardale Ln
- 6531 Legendgate Place
- 9601 Minstead Ct
