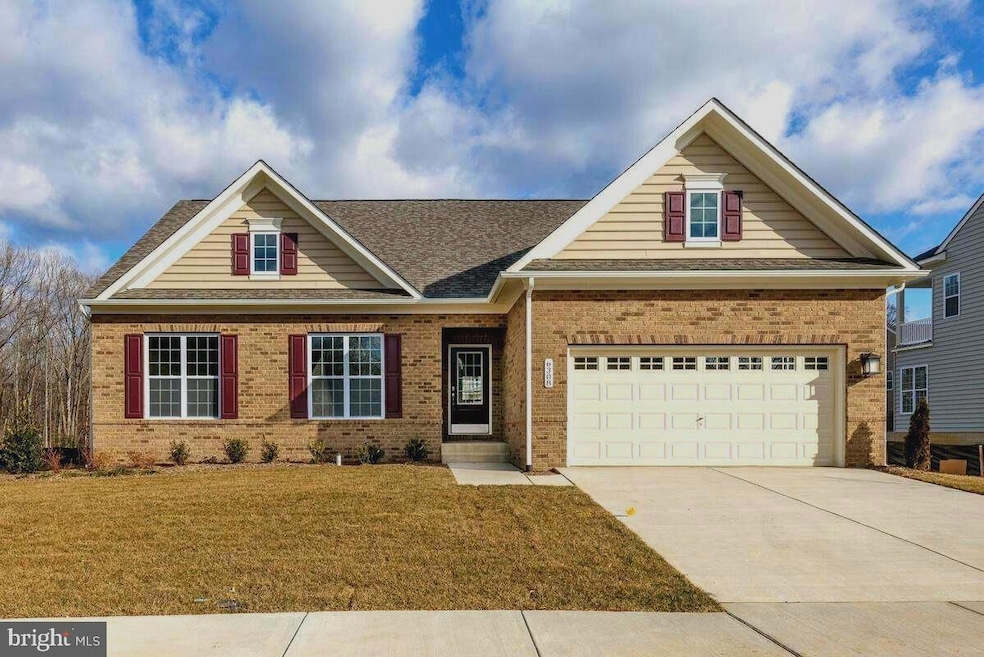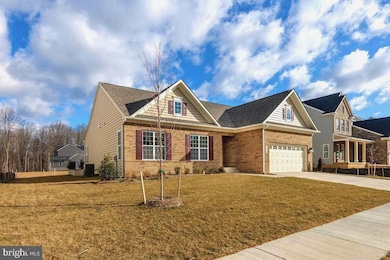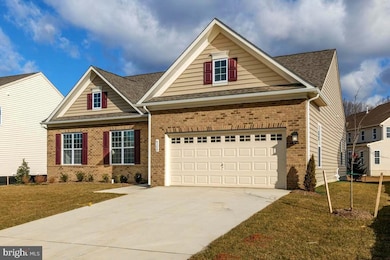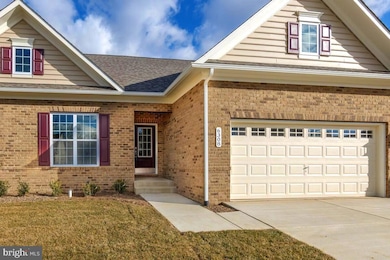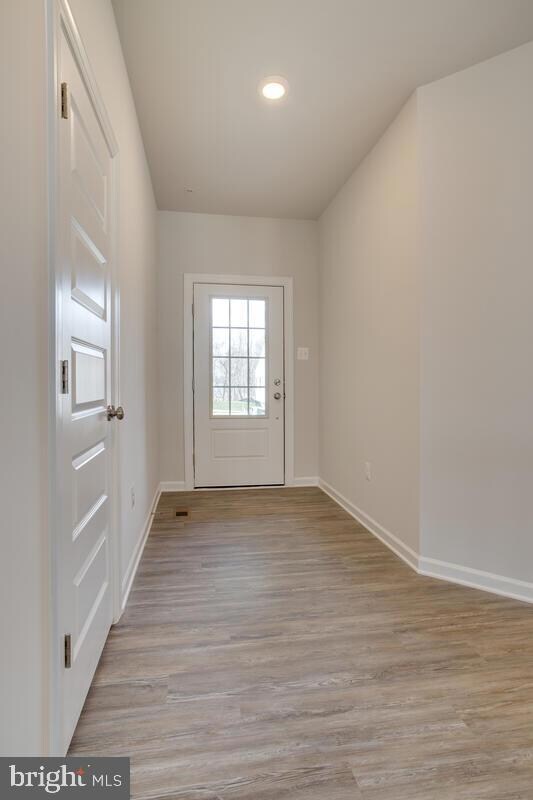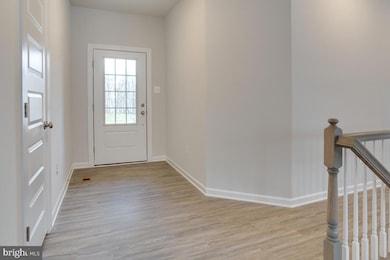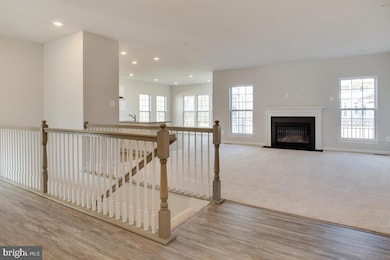
6308 Savannah Dr Brandywine, MD 20613
Highlights
- Gourmet Kitchen
- Deck
- Wood Flooring
- Open Floorplan
- Raised Ranch Architecture
- Main Floor Bedroom
About This Home
As of January 2025Beautiful 4 bedroom, 3 bathroom rambler in The Villages of Savannah! This open concept home conveniently offers everything you need on one floor. Gourmet kitchen with beautiful island, pantry, and stainless steel appliances. Inviting family room off of kitchen with gas fireplace. Primary bedroom offers 2 spacious walk in closets as well as en suite bath with double sink and stall shower. 2 spacious secondary bedrooms. Partially finished basement boasts wall to wall carpet, 4th bedroom, and 3rd full bathroom with tub shower. Hurry, this property won't last long!
Home Details
Home Type
- Single Family
Est. Annual Taxes
- $8,981
Year Built
- Built in 2020
Lot Details
- 10,383 Sq Ft Lot
- Property is in excellent condition
- Property is zoned RR
HOA Fees
- $65 Monthly HOA Fees
Parking
- 2 Car Attached Garage
- 2 Driveway Spaces
- Front Facing Garage
Home Design
- Raised Ranch Architecture
- Bump-Outs
- Frame Construction
- Shingle Roof
- Composition Roof
Interior Spaces
- Property has 2 Levels
- Open Floorplan
- Recessed Lighting
- Gas Fireplace
- ENERGY STAR Qualified Windows
- Insulated Windows
- ENERGY STAR Qualified Doors
- Insulated Doors
- Family Room Off Kitchen
- Partially Finished Basement
Kitchen
- Gourmet Kitchen
- Breakfast Area or Nook
- Electric Oven or Range
- Built-In Microwave
- Dishwasher
- Stainless Steel Appliances
- Kitchen Island
- Upgraded Countertops
- Disposal
Flooring
- Wood
- Carpet
Bedrooms and Bathrooms
- Walk-In Closet
- Bathtub with Shower
- Walk-in Shower
Laundry
- Laundry on main level
- Dryer
- Washer
Home Security
- Carbon Monoxide Detectors
- Fire and Smoke Detector
Schools
- Brandywine Elementary School
- Gwynn Park Middle School
- Gwynn Park High School
Utilities
- Central Air
- Heat Pump System
- Vented Exhaust Fan
- Hot Water Heating System
- Natural Gas Water Heater
Additional Features
- More Than Two Accessible Exits
- Deck
Listing and Financial Details
- Tax Lot 54
- Assessor Parcel Number 17113930047
Community Details
Overview
- Association fees include common area maintenance, snow removal, trash
- Villages Of Savannah HOA
- Built by MidAtlantic Builders
- Villages Of Savannah Subdivision, Capri Floorplan
- Property Manager
Amenities
- Picnic Area
- Common Area
Recreation
- Soccer Field
- Community Playground
- Recreational Area
- Jogging Path
Map
Home Values in the Area
Average Home Value in this Area
Property History
| Date | Event | Price | Change | Sq Ft Price |
|---|---|---|---|---|
| 01/28/2025 01/28/25 | Sold | $625,000 | -0.8% | $327 / Sq Ft |
| 01/02/2025 01/02/25 | Pending | -- | -- | -- |
| 11/21/2024 11/21/24 | Price Changed | $629,999 | -1.6% | $330 / Sq Ft |
| 09/09/2024 09/09/24 | For Sale | $639,950 | 0.0% | $335 / Sq Ft |
| 08/01/2023 08/01/23 | Rented | $3,695 | 0.0% | -- |
| 06/16/2023 06/16/23 | Under Contract | -- | -- | -- |
| 06/01/2023 06/01/23 | For Rent | $3,695 | 0.0% | -- |
| 04/01/2023 04/01/23 | Rented | $3,695 | 0.0% | -- |
| 03/09/2023 03/09/23 | Under Contract | -- | -- | -- |
| 02/08/2023 02/08/23 | For Rent | $3,695 | +15.6% | -- |
| 03/15/2021 03/15/21 | Rented | $3,195 | 0.0% | -- |
| 03/13/2021 03/13/21 | Under Contract | -- | -- | -- |
| 03/08/2021 03/08/21 | Price Changed | $3,195 | -8.6% | -- |
| 02/19/2021 02/19/21 | For Rent | $3,495 | 0.0% | -- |
| 02/17/2021 02/17/21 | Off Market | $3,495 | -- | -- |
| 02/12/2021 02/12/21 | Under Contract | -- | -- | -- |
| 02/11/2021 02/11/21 | For Rent | $3,495 | -- | -- |
Tax History
| Year | Tax Paid | Tax Assessment Tax Assessment Total Assessment is a certain percentage of the fair market value that is determined by local assessors to be the total taxable value of land and additions on the property. | Land | Improvement |
|---|---|---|---|---|
| 2024 | $6,302 | $604,433 | $0 | $0 |
| 2023 | $6,302 | $566,767 | $0 | $0 |
| 2022 | $7,883 | $529,100 | $126,200 | $402,900 |
| 2021 | $7,583 | $508,933 | $0 | $0 |
| 2020 | $573 | $37,200 | $0 | $0 |
| 2019 | $74 | $5,200 | $5,200 | $0 |
| 2018 | $98 | $5,200 | $5,200 | $0 |
| 2017 | $98 | $5,200 | $0 | $0 |
| 2016 | -- | $5,200 | $0 | $0 |
| 2015 | $141 | $5,200 | $0 | $0 |
| 2014 | $141 | $5,200 | $0 | $0 |
Mortgage History
| Date | Status | Loan Amount | Loan Type |
|---|---|---|---|
| Open | $638,437 | VA | |
| Previous Owner | $446,326 | Credit Line Revolving | |
| Previous Owner | $415,000 | Commercial |
Deed History
| Date | Type | Sale Price | Title Company |
|---|---|---|---|
| Deed | $625,000 | Hutton Patt Title | |
| Deed | $446,326 | Accommodation |
Similar Homes in Brandywine, MD
Source: Bright MLS
MLS Number: MDPG2124890
APN: 11-3930047
- 12500 Madison Park Ct
- 12505 Barnard Ct
- 6600 Old Marbury Rd
- 5812 E Williamson Ct
- 5816 Mcintosh Place
- 12620 Knottwood Ln
- 12405 Morano Dr
- 6707 Burch Hill Rd
- 13010 Davenport Dr
- 5809 Savannah Dr
- 7007 Gladebrook Rd
- 6404 Hickory Bend
- 5803 Mcintosh Place
- 7012 Woodlands Green Rd
- 7022 Woodlands Green Rd
- 7026 Woodlands Green Rd
- 7028 Woodlands Green Rd
- 12707 Cricket Song Way
- 6404 Chatham Park Dr
- 12709 Cricket Song Way
