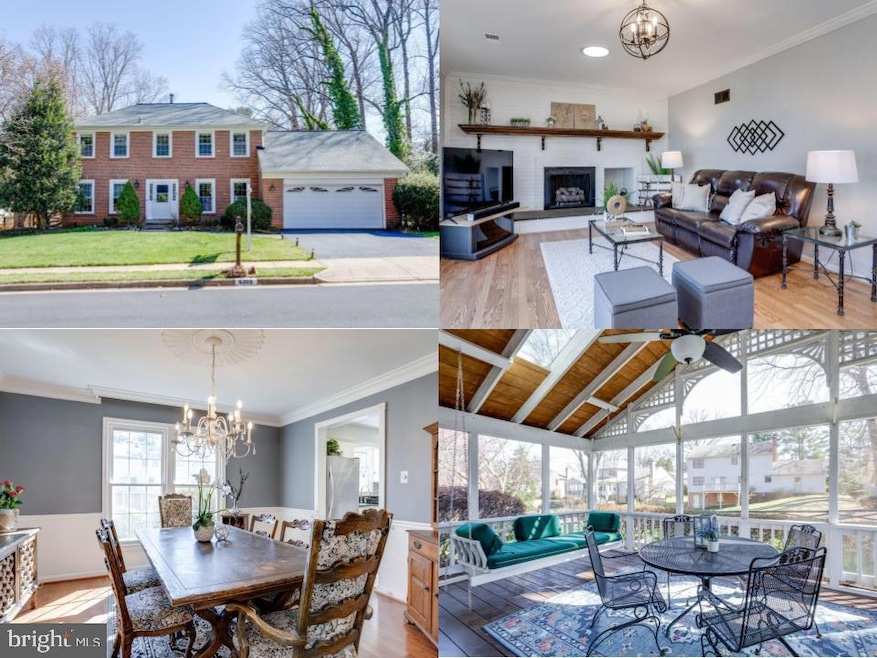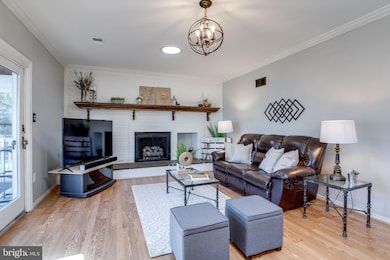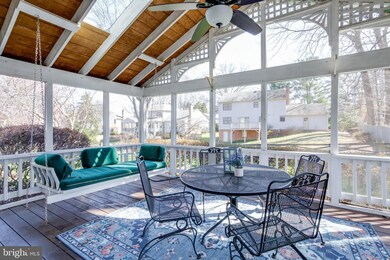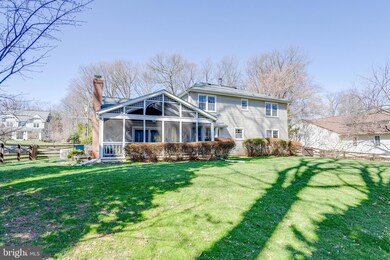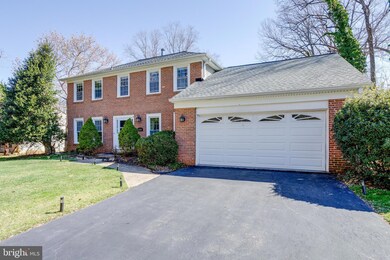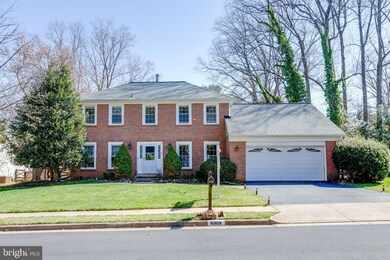
6309 Belleair Rd Burke, VA 22015
Burke Centre NeighborhoodHighlights
- Colonial Architecture
- Community Lake
- Upgraded Countertops
- Terra Centre Elementary School Rated A-
- Wood Flooring
- Community Pool
About This Home
As of April 2025Welcome to this stunning brick-front colonial home in the sought-after Ponds community in Burke Centre Conservancy! This 4-bedroom, 2.5-bath beauty offers a fantastic layout with hardwood floors on the main level. The private office with built-ins is perfect for remote work, while the living and dining rooms provide elegant entertaining space. The kitchen features warm white cabinets, granite countertops, and stainless steel appliances, flowing seamlessly into the breakfast area and family room with a cozy gas fireplace. Step out onto the screened porch overlooking the flat, fenced backyard—ideal for relaxation or outdoor fun. An additional side lot adds .18 acres, perfect for play or entertaining.Upstairs, the spacious primary suite boasts an updated ensuite bath and walk-in closet, while three additional spacious bedrooms share a stylishly updated hall bath. The lower-level rec room offers versatility for movie nights, a game room, or a home gym, as well as plenty of storage space for all your needs. Enjoy the many amenities of Burke Centre, including pools, playgrounds, miles of trails, tennis courts, and more! Conveniently located off Burke Lake Road with easy access to Fairfax County Parkway, Burke Centre Parkway, and the VRE for an effortless commute. Recent updates include Thompson Creek windows, 2023 HVAC system, a 50-year architectural shingle roof and a whole house Whisper Quiet generator that seamlessly distributes the electrical load when it kicks in! Don't miss this fantastic opportunity!
Home Details
Home Type
- Single Family
Est. Annual Taxes
- $9,525
Year Built
- Built in 1978
Lot Details
- 10,191 Sq Ft Lot
- 0774 03 V vacant side lot, adds .18 acre. Non-buildable
- Property is zoned 370
HOA Fees
- $57 Monthly HOA Fees
Parking
- 2 Car Attached Garage
- 4 Driveway Spaces
- Front Facing Garage
- Garage Door Opener
Home Design
- Colonial Architecture
- Brick Exterior Construction
- Aluminum Siding
Interior Spaces
- Property has 3 Levels
- Built-In Features
- Crown Molding
- Ceiling Fan
- Screen For Fireplace
- Gas Fireplace
- Window Treatments
- Family Room Off Kitchen
- Formal Dining Room
- Wood Flooring
Kitchen
- Breakfast Area or Nook
- Eat-In Kitchen
- Stove
- Built-In Microwave
- Ice Maker
- Dishwasher
- Upgraded Countertops
- Disposal
Bedrooms and Bathrooms
- 4 Bedrooms
- En-Suite Bathroom
- Bathtub with Shower
- Walk-in Shower
- Solar Tube
Laundry
- Laundry on main level
- Dryer
- Washer
Partially Finished Basement
- Basement Fills Entire Space Under The House
- Interior Basement Entry
Outdoor Features
- Screened Patio
- Porch
Schools
- Terra Centre Elementary School
- Robinson Secondary Middle School
- Robinson Secondary High School
Utilities
- Forced Air Heating and Cooling System
- Natural Gas Water Heater
Listing and Financial Details
- Tax Lot 130
- Assessor Parcel Number 0774 03 0130
Community Details
Overview
- Association fees include common area maintenance, insurance, management, pool(s), snow removal, trash
- Burke Centre Conservancy HOA
- Burke Centre Subdivision, Berwick Floorplan
- Community Lake
Amenities
- Common Area
- Community Center
Recreation
- Tennis Courts
- Community Basketball Court
- Community Playground
- Community Pool
- Jogging Path
Map
Home Values in the Area
Average Home Value in this Area
Property History
| Date | Event | Price | Change | Sq Ft Price |
|---|---|---|---|---|
| 04/24/2025 04/24/25 | Sold | $1,000,000 | +2.6% | $332 / Sq Ft |
| 03/20/2025 03/20/25 | For Sale | $974,500 | +49.9% | $324 / Sq Ft |
| 05/27/2015 05/27/15 | Sold | $649,900 | 0.0% | $217 / Sq Ft |
| 04/13/2015 04/13/15 | Pending | -- | -- | -- |
| 04/08/2015 04/08/15 | Price Changed | $649,900 | -3.7% | $217 / Sq Ft |
| 03/20/2015 03/20/15 | For Sale | $674,900 | -- | $225 / Sq Ft |
Tax History
| Year | Tax Paid | Tax Assessment Tax Assessment Total Assessment is a certain percentage of the fair market value that is determined by local assessors to be the total taxable value of land and additions on the property. | Land | Improvement |
|---|---|---|---|---|
| 2024 | $9,525 | $822,140 | $300,000 | $522,140 |
| 2023 | $8,756 | $775,940 | $300,000 | $475,940 |
| 2022 | $8,808 | $770,230 | $300,000 | $470,230 |
| 2021 | $7,739 | $659,470 | $225,000 | $434,470 |
| 2020 | $7,794 | $658,550 | $225,000 | $433,550 |
| 2019 | $7,417 | $626,700 | $215,000 | $411,700 |
| 2018 | $7,049 | $612,990 | $210,000 | $402,990 |
| 2017 | $7,117 | $612,990 | $210,000 | $402,990 |
| 2016 | $6,849 | $591,210 | $210,000 | $381,210 |
| 2015 | $6,634 | $594,460 | $210,000 | $384,460 |
| 2014 | $6,221 | $558,670 | $189,000 | $369,670 |
Mortgage History
| Date | Status | Loan Amount | Loan Type |
|---|---|---|---|
| Open | $605,763 | VA | |
| Closed | $664,757 | VA | |
| Closed | $663,872 | VA | |
| Previous Owner | $100,000 | Credit Line Revolving | |
| Previous Owner | $206,100 | New Conventional | |
| Previous Owner | $215,000 | New Conventional |
Deed History
| Date | Type | Sale Price | Title Company |
|---|---|---|---|
| Warranty Deed | $649,900 | -- |
Similar Homes in Burke, VA
Source: Bright MLS
MLS Number: VAFX2226332
APN: 0774-03-0130
- 6218 Belleair Rd
- 6403 Burke Woods Dr
- 6306 Falling Brook Dr
- 10005 Beacon Pond Ln
- 6127 Pond Spice Ln
- 9819 Burke Pond Ln
- 6539 Foxhollow Ln
- 9942 Hemlock Woods Ln
- 9690 Church Way
- 5910 Wood Sorrels Ct
- 6119 Dory Landing Ct
- 5912 New England Woods Dr
- 6132 Poburn Landing Ct
- 10435 Todman Landing Ct
- 5848 New England Woods Dr
- 6055 Burnside Landing Dr
- 5884 Wood Flower Ct
- 10204 Faire Commons Ct
- 9601 Minstead Ct
- 10230 Faire Commons Ct
