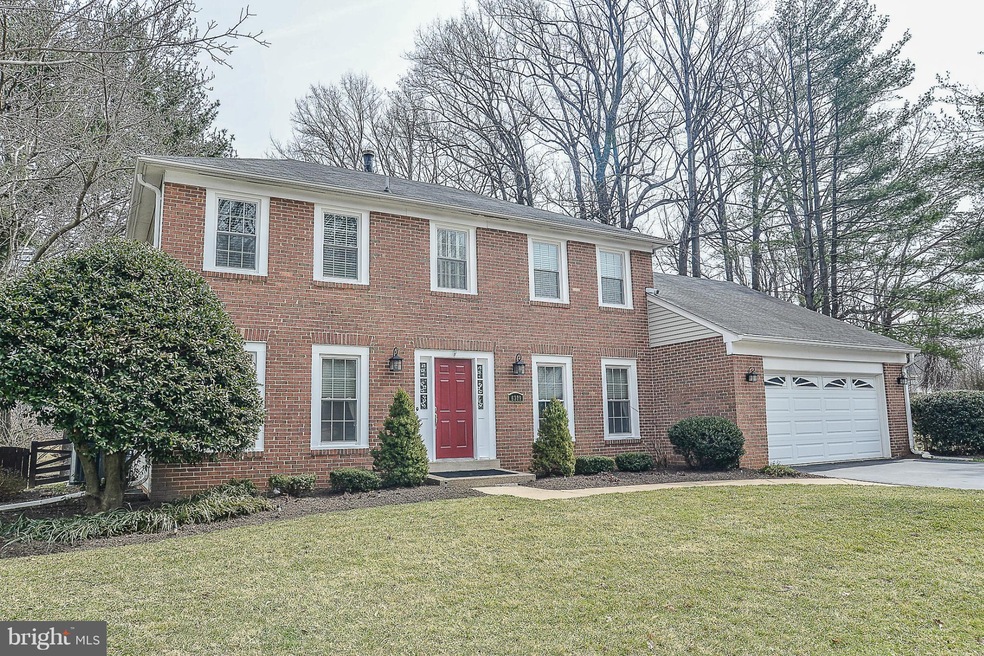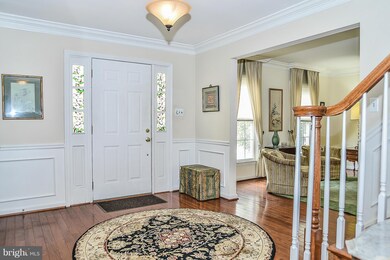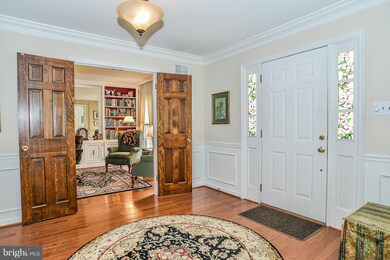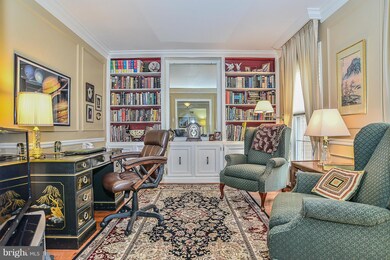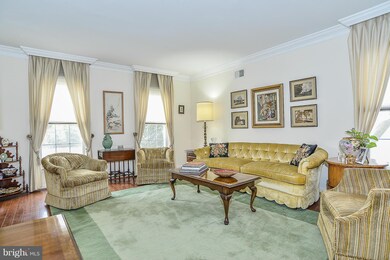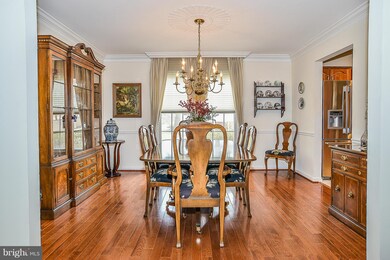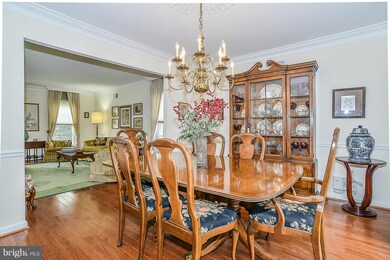
6309 Belleair Rd Burke, VA 22015
Burke Centre NeighborhoodHighlights
- View of Trees or Woods
- Colonial Architecture
- Wooded Lot
- Terra Centre Elementary School Rated A-
- Community Lake
- Traditional Floor Plan
About This Home
As of April 2025*Elegant Brick Front Colonial with tons of upgrades*Stunning remodeled,eat-in kitchen w/ granite counters,SS Appls,backslash off of relaxing Fam Rm w/ brick hearth gas FP,w-out to scrnd prch w/ vaulted ceilings & skylights,gleaming hdwds,main lvl office,fantastic master BR,new carpet on br level, newly finished bsmt w/ entertainment rm w/ alcove for desk & huge storage rm! Additonal lot negotiable
Last Agent to Sell the Property
Bruce Tyburski
Redfin Corporation License #0225021854

Home Details
Home Type
- Single Family
Est. Annual Taxes
- $6,221
Year Built
- Built in 1978
Lot Details
- 10,191 Sq Ft Lot
- Back Yard Fenced
- Landscaped
- The property's topography is level
- Wooded Lot
- Property is in very good condition
- Property is zoned 370
HOA Fees
- $60 Monthly HOA Fees
Property Views
- Woods
- Garden
Home Design
- Colonial Architecture
- Asphalt Roof
- Brick Front
Interior Spaces
- Property has 3 Levels
- Traditional Floor Plan
- Built-In Features
- Chair Railings
- Crown Molding
- Wainscoting
- Ceiling Fan
- Skylights
- Recessed Lighting
- Fireplace With Glass Doors
- Gas Fireplace
- Double Pane Windows
- Insulated Windows
- Bay Window
- Window Screens
- Sliding Doors
- Insulated Doors
- Six Panel Doors
- Entrance Foyer
- Family Room Off Kitchen
- Living Room
- Dining Room
- Den
- Game Room
- Storage Room
- Utility Room
- Wood Flooring
Kitchen
- Breakfast Area or Nook
- Eat-In Kitchen
- Stove
- Microwave
- Ice Maker
- Dishwasher
- Upgraded Countertops
- Disposal
Bedrooms and Bathrooms
- 4 Bedrooms
- En-Suite Primary Bedroom
- En-Suite Bathroom
- 2.5 Bathrooms
Laundry
- Laundry Room
- Front Loading Dryer
- Front Loading Washer
Finished Basement
- Basement Fills Entire Space Under The House
- Connecting Stairway
Parking
- Garage
- Front Facing Garage
- Garage Door Opener
Accessible Home Design
- Level Entry For Accessibility
Outdoor Features
- Screened Patio
- Porch
Schools
- Terra Centre Elementary School
- Robinson Secondary Middle School
- Robinson Secondary High School
Utilities
- Humidifier
- Forced Air Heating and Cooling System
- Vented Exhaust Fan
- Natural Gas Water Heater
- Cable TV Available
Listing and Financial Details
- Tax Lot 130
- Assessor Parcel Number 77-4-3- -130
Community Details
Overview
- Association fees include common area maintenance, management, insurance, pool(s), snow removal, trash
- Burke Centre Subdivision, Berwick Remodeled Floorplan
- Community Lake
Amenities
- Common Area
- Community Center
Recreation
- Tennis Courts
- Community Basketball Court
- Community Playground
- Community Pool
- Jogging Path
Map
Home Values in the Area
Average Home Value in this Area
Property History
| Date | Event | Price | Change | Sq Ft Price |
|---|---|---|---|---|
| 04/24/2025 04/24/25 | Sold | $1,000,000 | +2.6% | $332 / Sq Ft |
| 03/20/2025 03/20/25 | For Sale | $974,500 | +49.9% | $324 / Sq Ft |
| 05/27/2015 05/27/15 | Sold | $649,900 | 0.0% | $217 / Sq Ft |
| 04/13/2015 04/13/15 | Pending | -- | -- | -- |
| 04/08/2015 04/08/15 | Price Changed | $649,900 | -3.7% | $217 / Sq Ft |
| 03/20/2015 03/20/15 | For Sale | $674,900 | -- | $225 / Sq Ft |
Tax History
| Year | Tax Paid | Tax Assessment Tax Assessment Total Assessment is a certain percentage of the fair market value that is determined by local assessors to be the total taxable value of land and additions on the property. | Land | Improvement |
|---|---|---|---|---|
| 2024 | $9,525 | $822,140 | $300,000 | $522,140 |
| 2023 | $8,756 | $775,940 | $300,000 | $475,940 |
| 2022 | $8,808 | $770,230 | $300,000 | $470,230 |
| 2021 | $7,739 | $659,470 | $225,000 | $434,470 |
| 2020 | $7,794 | $658,550 | $225,000 | $433,550 |
| 2019 | $7,417 | $626,700 | $215,000 | $411,700 |
| 2018 | $7,049 | $612,990 | $210,000 | $402,990 |
| 2017 | $7,117 | $612,990 | $210,000 | $402,990 |
| 2016 | $6,849 | $591,210 | $210,000 | $381,210 |
| 2015 | $6,634 | $594,460 | $210,000 | $384,460 |
| 2014 | $6,221 | $558,670 | $189,000 | $369,670 |
Mortgage History
| Date | Status | Loan Amount | Loan Type |
|---|---|---|---|
| Open | $605,763 | VA | |
| Closed | $664,757 | VA | |
| Closed | $663,872 | VA | |
| Previous Owner | $100,000 | Credit Line Revolving | |
| Previous Owner | $206,100 | New Conventional | |
| Previous Owner | $215,000 | New Conventional |
Deed History
| Date | Type | Sale Price | Title Company |
|---|---|---|---|
| Warranty Deed | $649,900 | -- |
Similar Homes in the area
Source: Bright MLS
MLS Number: 1003692901
APN: 0774-03-0130
- 6218 Belleair Rd
- 6403 Burke Woods Dr
- 6306 Falling Brook Dr
- 10005 Beacon Pond Ln
- 6127 Pond Spice Ln
- 9819 Burke Pond Ln
- 6539 Foxhollow Ln
- 9942 Hemlock Woods Ln
- 9690 Church Way
- 5910 Wood Sorrels Ct
- 6119 Dory Landing Ct
- 5912 New England Woods Dr
- 6132 Poburn Landing Ct
- 10435 Todman Landing Ct
- 5848 New England Woods Dr
- 6055 Burnside Landing Dr
- 5884 Wood Flower Ct
- 10204 Faire Commons Ct
- 9601 Minstead Ct
- 10230 Faire Commons Ct
