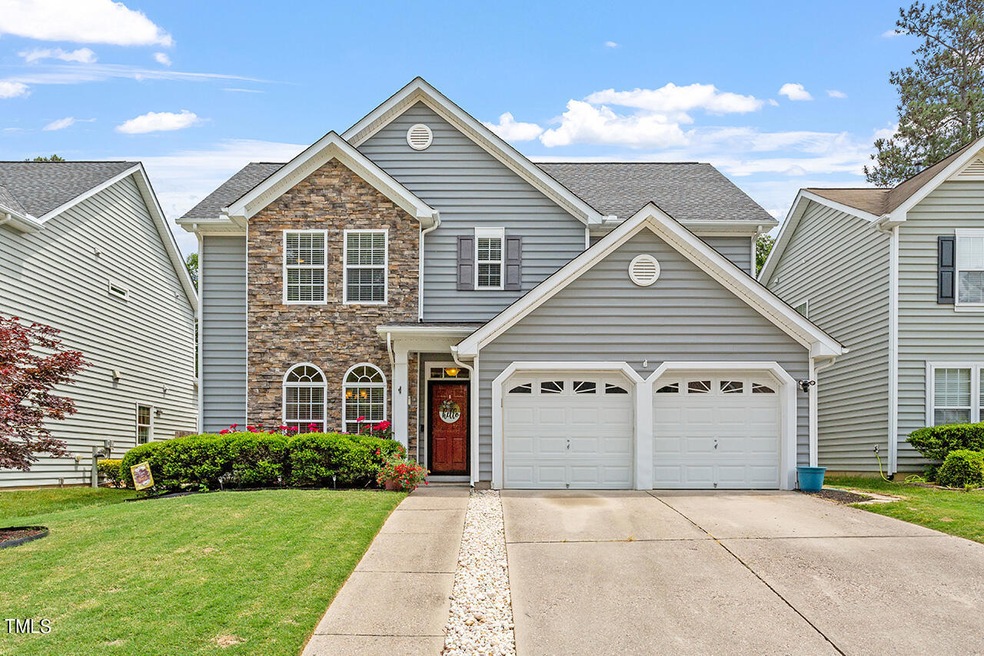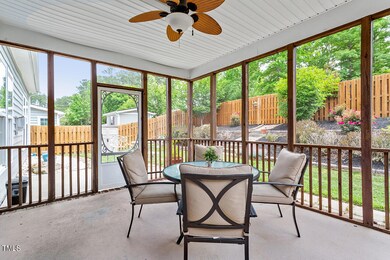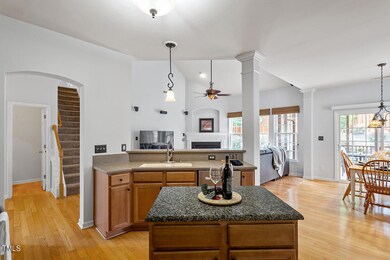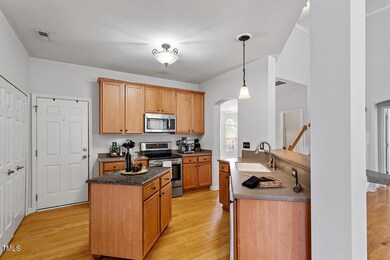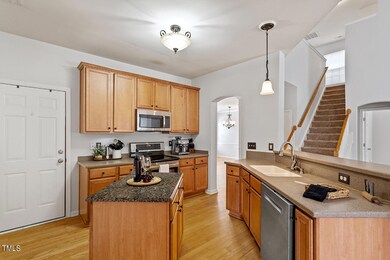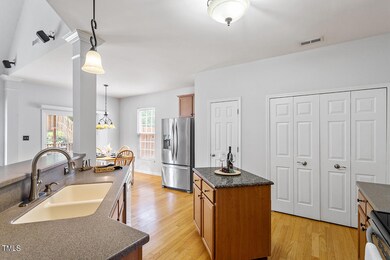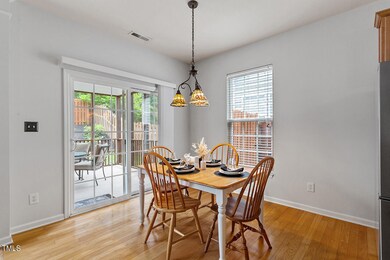
631 Ashbrittle Dr Rolesville, NC 27571
Highlights
- View of Trees or Woods
- Clubhouse
- Vaulted Ceiling
- Open Floorplan
- Property is near a clubhouse
- Transitional Architecture
About This Home
As of October 2024Nestled in charming Rolesville, North Carolina, 631 Ashbrittle Dr epitomizes modern conveniences blended with southern comfort. This stunning home resides in a serene neighborhood renowned for its friendly community of tree-lined streets, sidewalks and accessible amenities including the popular pool & tennis courts.
Upon arrival, you'll be captivated by a meticulous curb appeal, well-manicured lawn and inviting front entry welcoming you inside to a spacious and well-designed interior. Sunlight floods the living space, accentuating cathedral ceilings, large windows, and stylish finishes throughout. The open-concept layout seamlessly connects the living room, dining area, and kitchen, perfect for everyday living and entertaining. Retreat to the first floor master suite with its walk-in closet off the ensuite bathroom.
Outside, discover a beautifully landscaped yard with lush greenery, new sod in the front yard, and a private fenced backyard with a screened patio—ideal for outdoor gatherings and relaxation. The HVAC and roof have been recently updated in the last 3 years. Conveniently located near parks, schools, shopping centers, and major roadways, this home provides easy access to everything Rolesville and the entire Triangle has to offer. Whether you're seeking a peaceful escape from city life or looking to make new friends, 631 Ashbrittle Dr is a rare find that embodies the best of southern living. Don't miss the opportunity. Make this exceptional property the lifestyle you've always dreamed of in Rolesville, NC.
Home Details
Home Type
- Single Family
Est. Annual Taxes
- $3,041
Year Built
- Built in 2004
Lot Details
- 5,663 Sq Ft Lot
- Gated Home
- Wood Fence
- Landscaped
- Rectangular Lot
- Level Lot
- Back Yard Fenced and Front Yard
- Property is zoned R&PUD
HOA Fees
- $47 Monthly HOA Fees
Parking
- 2 Car Attached Garage
- Front Facing Garage
- Garage Door Opener
- Private Driveway
- Paver Block
Property Views
- Woods
- Neighborhood
Home Design
- Transitional Architecture
- Traditional Architecture
- Slab Foundation
- Architectural Shingle Roof
- Vinyl Siding
Interior Spaces
- 2,222 Sq Ft Home
- 2-Story Property
- Open Floorplan
- Sound System
- Woodwork
- Crown Molding
- Smooth Ceilings
- Vaulted Ceiling
- Ceiling Fan
- 1 Fireplace
- Insulated Windows
- Blinds
- Entrance Foyer
- Family Room
- Breakfast Room
- Combination Kitchen and Dining Room
- Loft
- Screened Porch
- Indoor Smart Camera
Kitchen
- Convection Oven
- Electric Oven
- Electric Cooktop
- Microwave
- ENERGY STAR Qualified Freezer
- ENERGY STAR Qualified Dishwasher
- Kitchen Island
- Stone Countertops
- Disposal
Flooring
- Wood
- Carpet
- Tile
Bedrooms and Bathrooms
- 4 Bedrooms
- Primary Bedroom on Main
- Walk-In Closet
- Double Vanity
- Separate Shower in Primary Bathroom
- Soaking Tub
- Bathtub with Shower
- Walk-in Shower
Laundry
- Laundry on main level
- Laundry in Kitchen
- Dryer
Attic
- Pull Down Stairs to Attic
- Unfinished Attic
Outdoor Features
- Patio
- Outdoor Grill
Schools
- Wake County Schools Elementary And Middle School
- Wake County Schools High School
Utilities
- Cooling System Powered By Gas
- Humidity Control
- Central Heating and Cooling System
- Heating System Uses Natural Gas
- Hot Water Heating System
- Underground Utilities
- ENERGY STAR Qualified Water Heater
- High Speed Internet
- Phone Available
- Cable TV Available
Additional Features
- Property is near a clubhouse
- Grass Field
Listing and Financial Details
- Assessor Parcel Number 1758867978
Community Details
Overview
- Association fees include ground maintenance, unknown
- Elite Management Association, Phone Number (919) 233-7660
- The Village At Rolesville Subdivision
- Maintained Community
Recreation
- Recreation Facilities
- Community Playground
- Community Pool
- Park
Additional Features
- Clubhouse
- Resident Manager or Management On Site
Map
Home Values in the Area
Average Home Value in this Area
Property History
| Date | Event | Price | Change | Sq Ft Price |
|---|---|---|---|---|
| 10/15/2024 10/15/24 | Sold | $400,000 | -2.2% | $180 / Sq Ft |
| 08/30/2024 08/30/24 | Pending | -- | -- | -- |
| 07/29/2024 07/29/24 | Price Changed | $409,000 | -2.6% | $184 / Sq Ft |
| 07/09/2024 07/09/24 | For Sale | $420,000 | 0.0% | $189 / Sq Ft |
| 06/18/2024 06/18/24 | Pending | -- | -- | -- |
| 06/07/2024 06/07/24 | Price Changed | $420,000 | -1.2% | $189 / Sq Ft |
| 05/10/2024 05/10/24 | For Sale | $425,000 | -- | $191 / Sq Ft |
Tax History
| Year | Tax Paid | Tax Assessment Tax Assessment Total Assessment is a certain percentage of the fair market value that is determined by local assessors to be the total taxable value of land and additions on the property. | Land | Improvement |
|---|---|---|---|---|
| 2024 | $4,149 | $419,158 | $75,000 | $344,158 |
| 2023 | $3,042 | $270,542 | $30,000 | $240,542 |
| 2022 | $2,941 | $270,542 | $30,000 | $240,542 |
| 2021 | $3,152 | $270,542 | $30,000 | $240,542 |
| 2020 | $2,888 | $270,542 | $30,000 | $240,542 |
| 2019 | $2,593 | $214,302 | $30,000 | $184,302 |
| 2018 | $2,451 | $214,302 | $30,000 | $184,302 |
| 2017 | $2,367 | $214,302 | $30,000 | $184,302 |
| 2016 | $2,336 | $214,302 | $30,000 | $184,302 |
| 2015 | -- | $234,028 | $40,000 | $194,028 |
| 2014 | $2,402 | $234,028 | $40,000 | $194,028 |
Mortgage History
| Date | Status | Loan Amount | Loan Type |
|---|---|---|---|
| Open | $380,419 | VA | |
| Closed | $271,719 | VA | |
| Previous Owner | $144,625 | New Conventional | |
| Previous Owner | $55,600 | Credit Line Revolving | |
| Previous Owner | $110,000 | Fannie Mae Freddie Mac | |
| Previous Owner | $100,000 | Purchase Money Mortgage |
Deed History
| Date | Type | Sale Price | Title Company |
|---|---|---|---|
| Warranty Deed | $266,000 | None Available | |
| Warranty Deed | $222,500 | Attorney | |
| Warranty Deed | $205,000 | None Available | |
| Warranty Deed | $200,000 | -- | |
| Warranty Deed | $32,000 | -- |
Similar Homes in Rolesville, NC
Source: Doorify MLS
MLS Number: 10027660
APN: 1758.12-86-7978-000
- 664 Long Melford Dr
- 631 Virginia Water Dr
- 515 Littleport Dr
- 408 Froyle Ct
- 505 Redford Place Dr
- 503 Fish Pond Ct
- 402 Green Turret Dr
- 401 Molina Ct
- 8182 Louisburg Rd
- 205 Virginia Water Dr
- 143 Rolesville Ridge Dr
- 128 Rolesville Ridge Dr
- 130 Rolesville Ridge Dr
- 129 Rolesville Ridge Dr
- 132 Rolesville Ridge Dr
- 134 Rolesville Ridge Dr
- 1019 Grand Ridge Dr
- 144 Rolesville Ridge Dr
- 146 Rolesville Ridge Dr
- 1156 Solace Way
