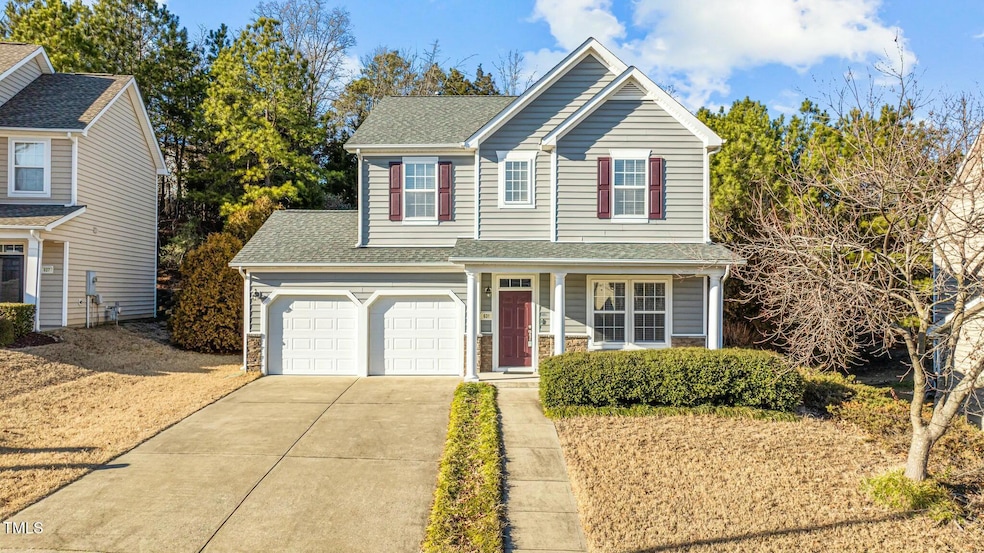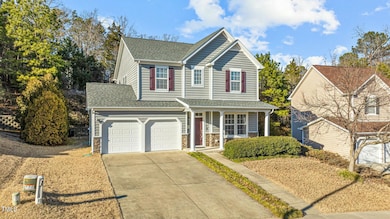
631 Virginia Water Dr Rolesville, NC 27571
Estimated payment $2,427/month
Highlights
- Open Floorplan
- Private Yard
- Tennis Courts
- Transitional Architecture
- Community Pool
- Fireplace
About This Home
Welcome to 631 Virginia Water Drive, Rolesville, NC—a well-maintained, one-owner home nestled in the desirable Village at Rolesville community. This 4-bedroom, 2.5-bath beauty offers a spacious open-concept kitchen, living, and breakfast room area, with the flexibility to entertain in the separate dining room or enjoy casual meals in the cozy breakfast nook. Recent updates include fresh interior paint and brand-new carpet and LVT flooring in the kitchen and primary bath. Move-in is effortless with the refrigerator, washer, and dryer included!
Upstairs, you'll find a versatile loft space—perfect for a home office, playroom, media room, or fitness area. Ceiling fans in the loft, living room, and all bedrooms ensure year-round comfort.
Step outside to a private backyard retreat! The backyard extends up the stairs behind the home, offering a secluded second-tier space where the sellers have planted fruit trees and other greenery. This hidden gem is perfect for a fire pit, additional play space, or relaxing in nature. A concrete patio on the main level provides a great spot for outdoor dining and grilling.
Additional highlights include a spacious 2-car garage, a large laundry room with shelving, and a primary suite with a giant walk-in closet, dual vanities, a garden tub, and a walk-in shower.
Enjoy a walkable neighborhood with sidewalks and scenic nature trails, plus fantastic community amenities including a pool, volleyball court, tennis court, and playground. The homeowners have cherished their time in Rolesville, taking advantage of the town's Parks and Recreation programs and nearby Main Street Park with two playgrounds and scenic trails.
Don't miss your chance to own this fantastic home—schedule your showing today! (Virtually staged to show the home's potential.)
Home Details
Home Type
- Single Family
Est. Annual Taxes
- $3,733
Year Built
- Built in 2006
Lot Details
- 0.28 Acre Lot
- Private Yard
- Back and Front Yard
HOA Fees
- $50 Monthly HOA Fees
Parking
- 2 Car Attached Garage
- 2 Open Parking Spaces
Home Design
- Transitional Architecture
- Brick or Stone Mason
- Slab Foundation
- Shingle Roof
- Vinyl Siding
- Radon Mitigation System
- Stone
Interior Spaces
- 2,105 Sq Ft Home
- 2-Story Property
- Open Floorplan
- Ceiling Fan
- Fireplace
- Entrance Foyer
- Storage
- Laundry Room
Kitchen
- Eat-In Kitchen
- Built-In Electric Range
- Microwave
- Dishwasher
- Kitchen Island
- Laminate Countertops
Flooring
- Carpet
- Luxury Vinyl Tile
Bedrooms and Bathrooms
- 4 Bedrooms
- Walk-in Shower
Outdoor Features
- Patio
- Front Porch
Schools
- Wake County Schools Elementary And Middle School
- Wake County Schools High School
Utilities
- Central Air
- Heating Available
- Gas Water Heater
- Community Sewer or Septic
Listing and Financial Details
- Assessor Parcel Number 1758961584
Community Details
Overview
- The Village At Rolesville HOA, Phone Number (919) 233-7660
- The Village At Rolesville Subdivision
Recreation
- Tennis Courts
- Community Playground
- Community Pool
Map
Home Values in the Area
Average Home Value in this Area
Tax History
| Year | Tax Paid | Tax Assessment Tax Assessment Total Assessment is a certain percentage of the fair market value that is determined by local assessors to be the total taxable value of land and additions on the property. | Land | Improvement |
|---|---|---|---|---|
| 2024 | $3,733 | $373,623 | $75,000 | $298,623 |
| 2023 | $2,783 | $247,350 | $30,000 | $217,350 |
| 2022 | $2,690 | $247,350 | $30,000 | $217,350 |
| 2021 | $2,642 | $247,350 | $30,000 | $217,350 |
| 2020 | $2,642 | $247,350 | $30,000 | $217,350 |
| 2019 | $2,383 | $196,830 | $30,000 | $166,830 |
| 2018 | $2,253 | $196,830 | $30,000 | $166,830 |
| 2017 | $2,175 | $196,830 | $30,000 | $166,830 |
| 2016 | $0 | $196,830 | $30,000 | $166,830 |
| 2015 | -- | $213,598 | $40,000 | $173,598 |
| 2014 | -- | $213,598 | $40,000 | $173,598 |
Property History
| Date | Event | Price | Change | Sq Ft Price |
|---|---|---|---|---|
| 03/27/2025 03/27/25 | Pending | -- | -- | -- |
| 03/16/2025 03/16/25 | Price Changed | $370,000 | -3.9% | $176 / Sq Ft |
| 02/27/2025 02/27/25 | Price Changed | $385,000 | -4.9% | $183 / Sq Ft |
| 02/05/2025 02/05/25 | Price Changed | $405,000 | -2.4% | $192 / Sq Ft |
| 01/22/2025 01/22/25 | For Sale | $415,000 | -- | $197 / Sq Ft |
Deed History
| Date | Type | Sale Price | Title Company |
|---|---|---|---|
| Warranty Deed | $211,000 | None Available | |
| Warranty Deed | $68,000 | None Available |
Mortgage History
| Date | Status | Loan Amount | Loan Type |
|---|---|---|---|
| Open | $148,800 | New Conventional | |
| Closed | $211,850 | Purchase Money Mortgage |
Similar Homes in Rolesville, NC
Source: Doorify MLS
MLS Number: 10072102
APN: 1758.12-96-1584-000
- 664 Long Melford Dr
- 505 Redford Place Dr
- 408 Froyle Ct
- 515 Littleport Dr
- 401 Molina Ct
- 503 Fish Pond Ct
- 402 Green Turret Dr
- 1156 Solace Way
- 1152 Solace Way
- 205 Virginia Water Dr
- 1165 Solace Way
- 1148 Solace Way
- 1161 Solace Way
- 1157 Solace Way
- 1153 Solace Way
- 1145 Solace Way
- 1137 Solace Way
- 1124 Solace Way
- 253 Marvel Dr Unit 134
- 8182 Louisburg Rd






