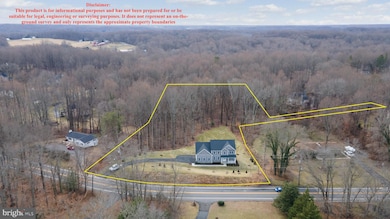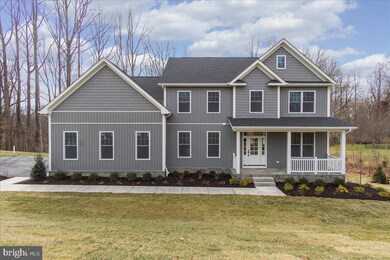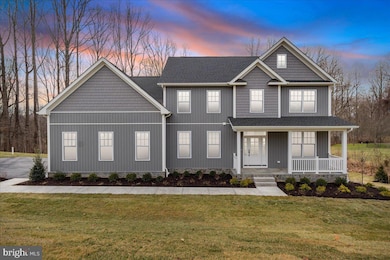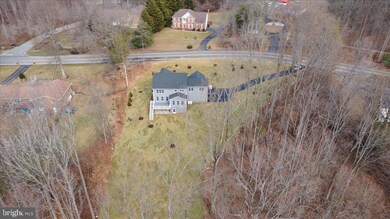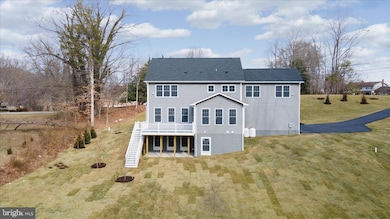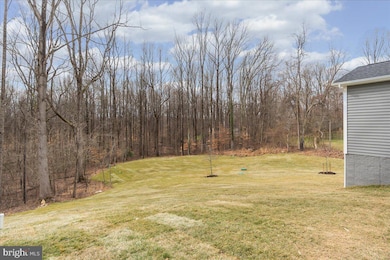
6311 Chew Rd Upper Marlboro, MD 20772
Queensland NeighborhoodHighlights
- Eat-In Gourmet Kitchen
- 5.07 Acre Lot
- Colonial Architecture
- View of Trees or Woods
- Open Floorplan
- Deck
About This Home
As of April 2025BRAND NEW & READY FOR IMMEDIATE DELIVERY! Public Open House 2/16 from 1-4pm. Sitting on a private 5+ ACRE lot backing to mature woodlands and conservation area, this luxury build features a spacious layout, large lot and high end finishes throughout. The main level features a gourmet kitchen with oversized 4x11 center island and breakfast bar, Kitchen Aid stainless steel appliances including gas range, granite counters and high end shaker cabinets with soft close drawers and dovetail joints. Additional main level amenities include a spacious family room with gas fireplace, half bath, formal living room, office, mudroom and a morning/breakfast room that offers direct access to the spacious, trex deck which overlooks this beautiful lot - a perfect setting to unwind, relax and entertain guests. The upper level consists of 4 bedrooms, 3 full bathrooms and a spacious laundry room equipped with washer, dryer and built in cabinetry. All bathrooms have been clad with ceramic tile, granite counters and updated fixtures. The primary suite is a retreat in itself with a separate sitting room, oversized walk-in closet w/built-in organization system and an large ensuite bathroom with standalone soaking tub, dual vanities and walk-in shower. The walkout lower level awaits your finishing touches and includes a full bath rough in. Additional amenities include rich engineered hardwoods throughout, flagstone front porch, an oversized 650+ sqft side load garage, custom wainscotting and built-ins, wood shelving in closets and ceiling fans in all BR's. Enjoy all of these amenities set on a picturesque lot that offers a perfect combination of usability and privacy. Located in the highly sought after Chew Road/ Croom Station Rd corridor on the west side of Rt. 301 Convenient to Rt. 4 for DC commuters. NO HOA or restrictive covenants. This one won't last long, schedule your private showing today!
Home Details
Home Type
- Single Family
Est. Annual Taxes
- $8,670
Year Built
- Built in 2024
Lot Details
- 5.07 Acre Lot
- Landscaped
- Private Lot
- Partially Wooded Lot
- Backs to Trees or Woods
- Back and Side Yard
- Property is in excellent condition
- Property is zoned AR
Parking
- 2 Car Direct Access Garage
- 4 Driveway Spaces
- Side Facing Garage
- Garage Door Opener
Property Views
- Woods
- Valley
Home Design
- Colonial Architecture
- Traditional Architecture
- Permanent Foundation
- Poured Concrete
- Frame Construction
- Architectural Shingle Roof
- Asphalt Roof
Interior Spaces
- 3,468 Sq Ft Home
- Property has 3 Levels
- Open Floorplan
- Built-In Features
- Chair Railings
- Crown Molding
- Wainscoting
- Ceiling height of 9 feet or more
- Ceiling Fan
- Recessed Lighting
- 1 Fireplace
- Family Room Off Kitchen
- Formal Dining Room
- Attic
Kitchen
- Eat-In Gourmet Kitchen
- Breakfast Area or Nook
- Gas Oven or Range
- Built-In Range
- Range Hood
- Built-In Microwave
- Ice Maker
- Dishwasher
- Stainless Steel Appliances
- Kitchen Island
- Upgraded Countertops
Flooring
- Engineered Wood
- Carpet
- Ceramic Tile
Bedrooms and Bathrooms
- 4 Bedrooms
- En-Suite Bathroom
- Walk-In Closet
- Soaking Tub
- Bathtub with Shower
- Walk-in Shower
Laundry
- Laundry on upper level
- Dryer
- Washer
Unfinished Basement
- Heated Basement
- Walk-Out Basement
- Connecting Stairway
- Interior and Exterior Basement Entry
- Sump Pump
- Space For Rooms
- Rough-In Basement Bathroom
- Basement with some natural light
Home Security
- Fire Sprinkler System
- Flood Lights
Eco-Friendly Details
- Energy-Efficient Appliances
Outdoor Features
- Deck
- Porch
Utilities
- Forced Air Heating and Cooling System
- Heat Pump System
- Heating System Powered By Leased Propane
- 200+ Amp Service
- Well
- Electric Water Heater
- Approved Septic System
- Septic Tank
Community Details
- No Home Owners Association
- Rosehill Estates Subdivision
Listing and Financial Details
- Tax Lot 4
- Assessor Parcel Number 17033427291
Map
Home Values in the Area
Average Home Value in this Area
Property History
| Date | Event | Price | Change | Sq Ft Price |
|---|---|---|---|---|
| 04/22/2025 04/22/25 | Sold | $899,000 | -0.1% | $259 / Sq Ft |
| 02/20/2025 02/20/25 | Pending | -- | -- | -- |
| 02/14/2025 02/14/25 | For Sale | $899,900 | +782.3% | $259 / Sq Ft |
| 10/26/2020 10/26/20 | Sold | $102,000 | -18.4% | -- |
| 05/15/2020 05/15/20 | Pending | -- | -- | -- |
| 11/06/2019 11/06/19 | For Sale | $125,000 | -- | -- |
Tax History
| Year | Tax Paid | Tax Assessment Tax Assessment Total Assessment is a certain percentage of the fair market value that is determined by local assessors to be the total taxable value of land and additions on the property. | Land | Improvement |
|---|---|---|---|---|
| 2024 | $1,877 | $125,700 | $125,700 | $0 |
| 2023 | $1,877 | $125,700 | $125,700 | $0 |
| 2022 | $1,892 | $126,700 | $126,700 | $0 |
| 2021 | $1,844 | $123,367 | $0 | $0 |
| 2020 | $1,796 | $120,033 | $0 | $0 |
| 2019 | $1,671 | $116,700 | $116,700 | $0 |
| 2018 | $1,748 | $116,700 | $116,700 | $0 |
| 2017 | $1,748 | $116,700 | $0 | $0 |
| 2016 | -- | $116,700 | $0 | $0 |
| 2015 | $1,621 | $116,700 | $0 | $0 |
| 2014 | $1,621 | $116,700 | $0 | $0 |
Mortgage History
| Date | Status | Loan Amount | Loan Type |
|---|---|---|---|
| Open | $494,900 | Construction | |
| Previous Owner | $124,000 | Commercial |
Deed History
| Date | Type | Sale Price | Title Company |
|---|---|---|---|
| Deed | $102,000 | Northco Title Corporation | |
| Deed | $130,000 | -- | |
| Deed | $57,500 | -- | |
| Deed | $55,000 | -- |
Similar Homes in Upper Marlboro, MD
Source: Bright MLS
MLS Number: MDPG2140874
APN: 03-3427291
- 6109 Whittemore Ct
- 14409 Waynesford Dr
- 0 Robert Crain Hwy Unit MDPG2140262
- 0 Robert Crain Hwy Unit MDPG2116538
- 6205 Curtis Rd
- 5802 Rocky Trail Way
- 13201 Crestmar Ct
- 14129 Spring Branch Dr
- 13503 Old Marlboro Pike
- 7000 Robert Crain Hwy
- 7608 Croom Station Rd
- 5209 Mount Airy Ln
- 5109 Mapleshade Ln W
- 14264 Hampshire Hall Ct
- 14262 Hampshire Hall Ct
- 14200 Farnsworth Ln Unit 403
- 4905 Colonel Addison Place
- Parcel 121 Marlboro Pike
- 13900 Farnsworth Ln Unit 4403
- 4928 Colonel Contee Place

