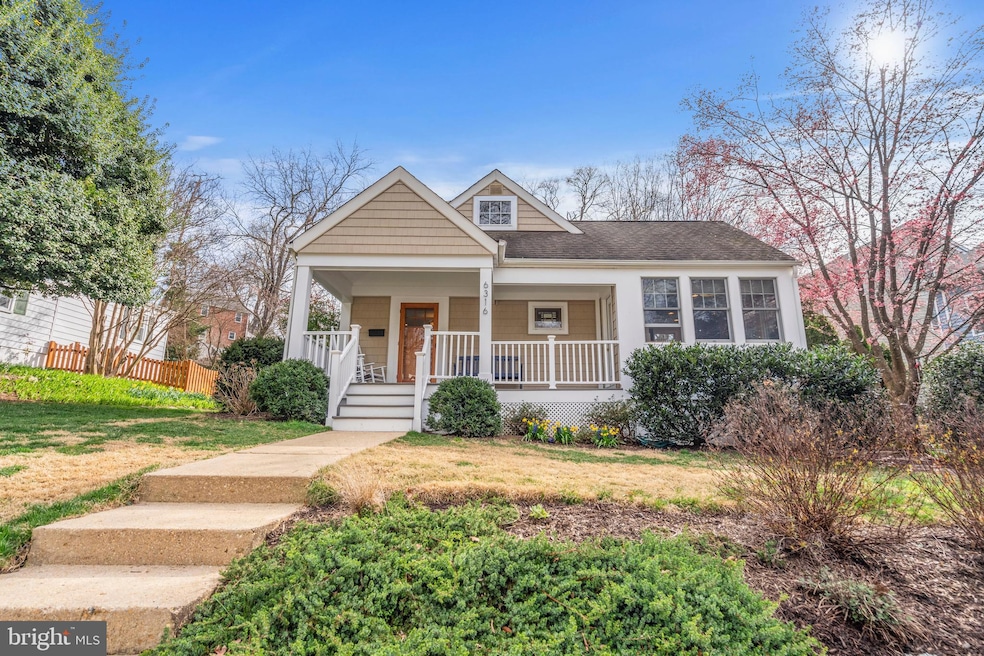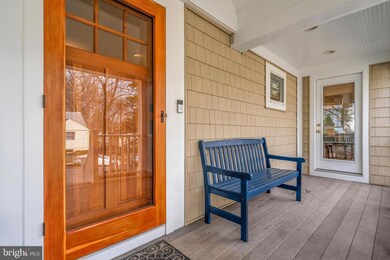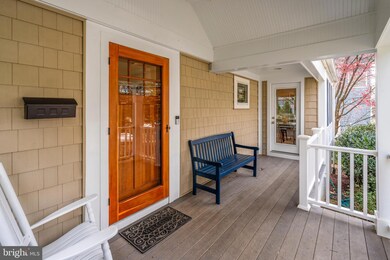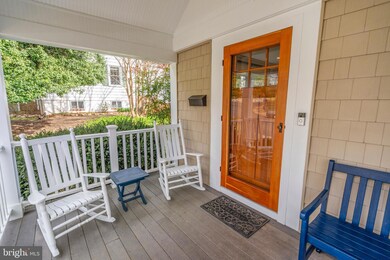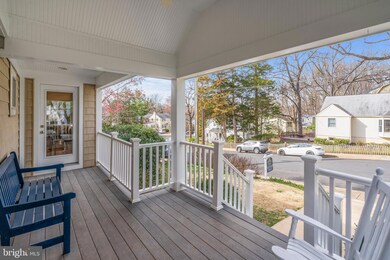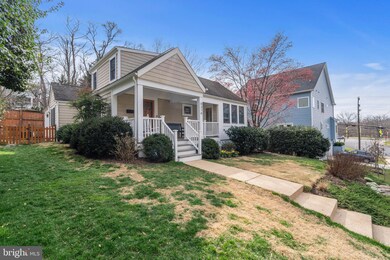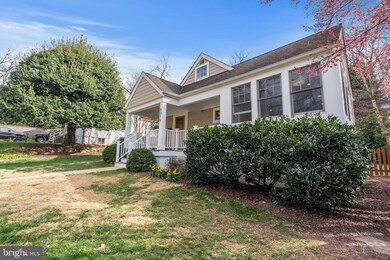
6316 17th St N Arlington, VA 22205
Madison Manor NeighborhoodHighlights
- Gourmet Kitchen
- Open Floorplan
- Recreation Room
- Tuckahoe Elementary School Rated A
- Cape Cod Architecture
- 3-minute walk to East Falls Church Park
About This Home
As of March 2025Welcome to 6316 17th St N in Arlington! This lovely home is less than a five minute walk to the East Falls Church Metro. It is one block from the bike trail and basketball court. The home was built in 1948 and the gardens were completely renovated since 2005. It offers flexible space, built-ins, exceptional storage, and appealing outdoor spaces. There is a 3 season room which opens to a fully-fenced backyard with a patio, tiered stone walls, and mature, professional landscaping. The porch and yard is is ideal for large gatherings and entertaining.
Improvements: 2024: fresh interior and exterior paint; luxury vinyl flooring in lower level; refurbished exercise area with wood wall, shiplap, and spots for crafts; refinished wood floors in kitchen. 2023: Drop ceiling and lighting installed in laundry room. 2022: new vanity, lighting and luxury vinyl flooring in main level bath. 2021: stainless steel GE Profile dishwasher, and whole house steam humidifier. 2020: Stainless steel GE Profile refrigerator, wood cupboards installed in laundry room. 2019: Back yard renovation designed by landscape architect and installed by Merrifield Garden Center, including flagstone patio, rock wall terracing, rock steps, French drainage system, dry creek, and perennial plantings; side wood fence; egress window installed for lower level bedroom. 2018: Custom wood booth installed in dining area with hidden storage and custom cushions. 2012: Three season room addition designed by local architect with interchangeable screens and glass panels, durable IPE flooring, cathedral ceiling composed of Douglas fir tongue-in-groove wood, multiple lighting options, and ceiling fan; living room and main level bedrooms redesigned by architect to create entry to porch and rear yard; Craftsman casings around doors and windows in living room, hall, bedrooms, and bathroom; full sized closets were installed in main level bedrooms with solid wood sliding doors; larger, high-end wooden windows installed. 2009: high efficiency gas furance. 2007: shed with electricity, windows, and flower boxes; architecturally designed front rock wall and plantings installed by Hidden Lane Landscaping; gas fireplace in lower level with Craftsman style mantle. 2006: air conditioning. 2005: KITCHEN: cherry cabinets, granite countertops, GE range and microwave, island with additional storage, high end wood windows, walk-in pantry, and coat closet; FRONT PORCH: Douglas Fir screen door and front door, composite decking on front porch; UPSTAIRS PRIMARY BEDROOM: two dormers installed for large bedroom, walk-in closet, access to two attic areas, bathroom with double vanity, separate shower, and soaking tub with heated Jacuzzi jets LOWER LEVEL: B Dry Waterproofing system, drywall, lighting, and storage wall; full bath with wood storage closet, wainscoting, and tile floor. SYSTEMS: water heater, roof, and siding . 2001: renovated main level bathroom and installed durable glass block window; installed drywall in living room.
This home is a five minute to walk to Benjamin Banneker playground, soccer field and a 7 minute walk to Madison Manor Park for playground, fields, and neighborhood gatherings. It has easy access to Washington, Orange metro line business corridor and military, government and business centers, National Airport, and reverse commute via nearby Route 66 to the Dulles Tech Corridor and Airport.
This is a perfect home who likes to garden and awaits the buyer who values character, space, and location!
Home Details
Home Type
- Single Family
Est. Annual Taxes
- $10,116
Year Built
- Built in 1948
Lot Details
- 7,044 Sq Ft Lot
- Cul-De-Sac
- Back Yard Fenced
- Property is in excellent condition
- Property is zoned R-6
Parking
- On-Street Parking
Home Design
- Cape Cod Architecture
- Asphalt Roof
- HardiePlank Type
Interior Spaces
- Property has 3 Levels
- Open Floorplan
- Built-In Features
- Ceiling Fan
- Recessed Lighting
- Gas Fireplace
- Double Pane Windows
- Double Hung Windows
- Living Room
- Dining Room
- Recreation Room
- Screened Porch
- Home Gym
- Attic
Kitchen
- Gourmet Kitchen
- Gas Oven or Range
- Built-In Microwave
- Ice Maker
- Trash Compactor
- Disposal
Flooring
- Wood
- Ceramic Tile
- Luxury Vinyl Plank Tile
Bedrooms and Bathrooms
- En-Suite Primary Bedroom
- En-Suite Bathroom
Laundry
- Laundry on lower level
- Dryer
- Washer
Finished Basement
- Connecting Stairway
- Basement Windows
Schools
- Tuckahoe Elementary School
- Swanson Middle School
- Yorktown High School
Utilities
- Humidifier
- Forced Air Zoned Heating and Cooling System
- Natural Gas Water Heater
Additional Features
- Energy-Efficient Windows
- Screened Patio
Community Details
- No Home Owners Association
- Madison Manor Subdivision
Listing and Financial Details
- Tax Lot 12
- Assessor Parcel Number 11-040-085
Map
Home Values in the Area
Average Home Value in this Area
Property History
| Date | Event | Price | Change | Sq Ft Price |
|---|---|---|---|---|
| 03/13/2025 03/13/25 | Sold | $1,200,000 | 0.0% | $599 / Sq Ft |
| 02/22/2025 02/22/25 | Pending | -- | -- | -- |
| 02/14/2025 02/14/25 | For Sale | $1,199,900 | 0.0% | $599 / Sq Ft |
| 04/22/2024 04/22/24 | Sold | $1,200,000 | +11.7% | $599 / Sq Ft |
| 03/18/2024 03/18/24 | Pending | -- | -- | -- |
| 03/16/2024 03/16/24 | Pending | -- | -- | -- |
| 03/14/2024 03/14/24 | For Sale | $1,074,000 | -- | $536 / Sq Ft |
Tax History
| Year | Tax Paid | Tax Assessment Tax Assessment Total Assessment is a certain percentage of the fair market value that is determined by local assessors to be the total taxable value of land and additions on the property. | Land | Improvement |
|---|---|---|---|---|
| 2024 | $10,116 | $979,300 | $718,000 | $261,300 |
| 2023 | $9,906 | $961,700 | $718,000 | $243,700 |
| 2022 | $9,737 | $945,300 | $693,000 | $252,300 |
| 2021 | $8,867 | $860,900 | $627,300 | $233,600 |
| 2020 | $8,573 | $835,600 | $596,700 | $238,900 |
| 2019 | $8,214 | $800,600 | $571,200 | $229,400 |
| 2018 | $7,691 | $764,500 | $550,800 | $213,700 |
| 2017 | $7,131 | $708,800 | $520,200 | $188,600 |
| 2016 | $6,940 | $700,300 | $499,800 | $200,500 |
| 2015 | $6,873 | $690,100 | $489,600 | $200,500 |
| 2014 | $6,525 | $655,100 | $464,100 | $191,000 |
Mortgage History
| Date | Status | Loan Amount | Loan Type |
|---|---|---|---|
| Open | $660,000 | New Conventional | |
| Previous Owner | $900,000 | New Conventional | |
| Previous Owner | $430,000 | New Conventional | |
| Previous Owner | $262,000 | New Conventional | |
| Previous Owner | $271,000 | New Conventional | |
| Previous Owner | $227,730 | New Conventional | |
| Previous Owner | $204,800 | No Value Available |
Deed History
| Date | Type | Sale Price | Title Company |
|---|---|---|---|
| Warranty Deed | $1,200,000 | First American Title Insurance | |
| Deed | $1,200,000 | None Listed On Document | |
| Deed | $256,000 | -- |
Similar Homes in Arlington, VA
Source: Bright MLS
MLS Number: VAAR2052906
APN: 11-040-085
- 6353 12th St N
- 6240 12th St N
- 1811 N Underwood St
- 1010 N Tuckahoe St
- 1000 N Sycamore St
- 600 Roosevelt Blvd Unit 412
- 600 Roosevelt Blvd Unit 316
- 600 Roosevelt Blvd Unit 303
- 6314 Washington Blvd
- 1933 N Van Buren St
- 1922 N Van Buren St
- 6237 Washington Blvd
- 6418 22nd St N
- 6703 Washington Blvd Unit A
- 6109 18th Rd N
- 2222 N Roosevelt St
- 6024 16th St N
- 2016 N Westmoreland St
- 6711 Washington Blvd Unit I
- 862 N Ohio St
