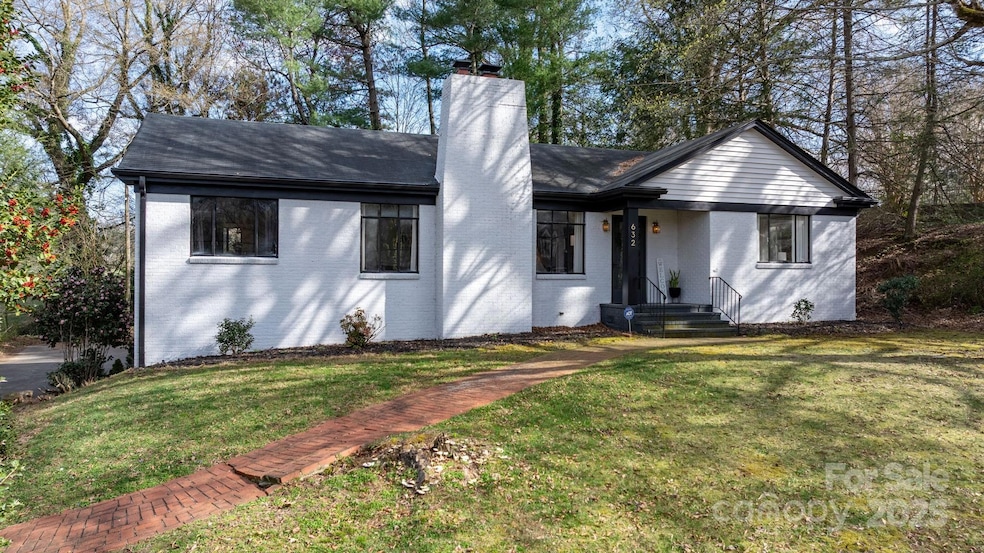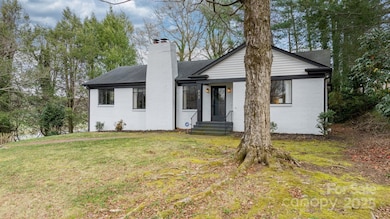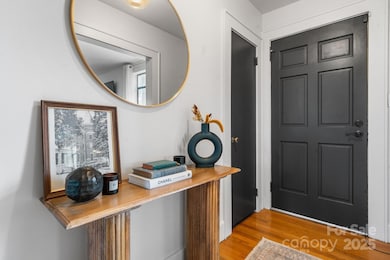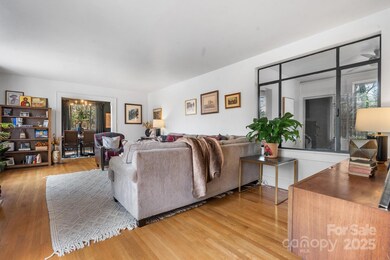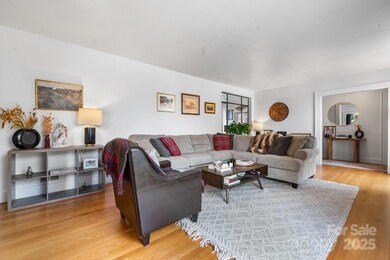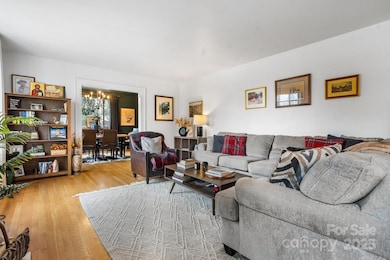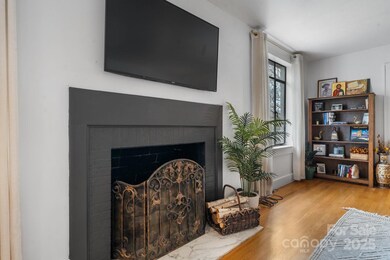
632 4th Street Dr NW Hickory, NC 28601
Oakwood-Hillcrest NeighborhoodEstimated payment $2,166/month
Highlights
- Private Lot
- Wood Flooring
- Porch
- Oakwood Elementary School Rated A-
- Fireplace
- Laundry Room
About This Home
This charming 2-bedroom, 1.5-bath ranch-style home offers a warm & inviting layout w/ an oversized formal living room featuring beautiful wood floors & a cozy gas log fireplace, flowing into a formal dining room perfect for gatherings. The updated galley-style kitchen provides easy access to both the dining area & a bright office overlooking the private, partially fenced backyard. Conveniently located off the kitchen, you'll find the laundry area & basement access, offering ample storage space. The master bedroom includes a private half bath, w/ a 2nd bedroom just across the hall & a full bathroom in between. Enjoy the convenience of a double carport & an unfinished basement for additional storage. Ideally situated near a nationally recognized community center w/ walking trails, recreation, swimming, & fitness facilities, this home is also within walking distance of downtown Hickory’s entertainment, restaurants, shopping, & city events. Don’t miss out—schedule your showing today!
Listing Agent
RE/MAX Legendary Brokerage Email: Amanda@StokesREGroup.com License #242257

Home Details
Home Type
- Single Family
Est. Annual Taxes
- $1,947
Year Built
- Built in 1954
Lot Details
- Partially Fenced Property
- Private Lot
- Level Lot
- Cleared Lot
- Property is zoned R-3
Home Design
- Four Sided Brick Exterior Elevation
Interior Spaces
- 1-Story Property
- Fireplace
- Laundry Room
Kitchen
- Electric Range
- Dishwasher
Flooring
- Wood
- Linoleum
- Tile
- Vinyl
Bedrooms and Bathrooms
- 2 Main Level Bedrooms
Unfinished Basement
- Walk-Out Basement
- Partial Basement
- Walk-Up Access
- Sump Pump
Parking
- Attached Carport
- Driveway
- Open Parking
Outdoor Features
- Porch
Schools
- Oakwood Elementary School
- Northview Middle School
- Hickory High School
Utilities
- Central Air
- Heat Pump System
- Cable TV Available
Listing and Financial Details
- Assessor Parcel Number 370314426820
Map
Home Values in the Area
Average Home Value in this Area
Tax History
| Year | Tax Paid | Tax Assessment Tax Assessment Total Assessment is a certain percentage of the fair market value that is determined by local assessors to be the total taxable value of land and additions on the property. | Land | Improvement |
|---|---|---|---|---|
| 2024 | $1,947 | $228,100 | $31,900 | $196,200 |
| 2023 | $1,947 | $228,100 | $31,900 | $196,200 |
| 2022 | $1,907 | $158,600 | $31,900 | $126,700 |
| 2021 | $1,907 | $158,600 | $31,900 | $126,700 |
| 2020 | $1,847 | $158,900 | $0 | $0 |
| 2019 | $1,847 | $158,900 | $0 | $0 |
| 2018 | $0 | $138,800 | $31,600 | $107,200 |
| 2017 | $1,584 | $0 | $0 | $0 |
| 2016 | $1,584 | $0 | $0 | $0 |
| 2015 | $1,472 | $138,790 | $31,600 | $107,190 |
| 2014 | $1,472 | $142,900 | $35,200 | $107,700 |
Property History
| Date | Event | Price | Change | Sq Ft Price |
|---|---|---|---|---|
| 04/03/2025 04/03/25 | Pending | -- | -- | -- |
| 03/25/2025 03/25/25 | For Sale | $359,000 | +46.5% | $205 / Sq Ft |
| 03/24/2023 03/24/23 | Sold | $245,000 | +6.6% | $140 / Sq Ft |
| 02/02/2023 02/02/23 | For Sale | $229,900 | 0.0% | $131 / Sq Ft |
| 01/30/2023 01/30/23 | Price Changed | $229,900 | +32.1% | $131 / Sq Ft |
| 08/28/2020 08/28/20 | Sold | $174,000 | -0.5% | $100 / Sq Ft |
| 07/13/2020 07/13/20 | Pending | -- | -- | -- |
| 07/01/2020 07/01/20 | For Sale | $174,900 | -- | $100 / Sq Ft |
Deed History
| Date | Type | Sale Price | Title Company |
|---|---|---|---|
| Warranty Deed | $245,000 | -- | |
| Warranty Deed | $174,000 | None Available | |
| Interfamily Deed Transfer | -- | None Available | |
| Deed | -- | -- | |
| Deed | -- | -- |
Mortgage History
| Date | Status | Loan Amount | Loan Type |
|---|---|---|---|
| Open | $232,750 | New Conventional | |
| Previous Owner | $168,250 | New Conventional | |
| Closed | $6,982 | No Value Available |
Similar Homes in Hickory, NC
Source: Canopy MLS (Canopy Realtor® Association)
MLS Number: 4238988
APN: 3703144268200000
- 625 4th Street Dr NW
- 0 6th St NW Unit CAR4223210
- 679 6th St NW
- 845 2nd St NW
- 713 8th Street Dr NW
- 842 N Center St
- 333 7th St NW
- 609 2nd St NE
- 542 9th St NW
- 705 3rd Ave NW
- 1236 10th St NW
- 310 1st St NE
- 528 1st Ave NW
- 1036 N Center St
- 521 1st Ave NW
- 00 4th St NW
- 418 3rd St NE
- 1346 5th Street Cir NW
- 0 Main Ave NE Unit 8-12 CAR4080460
- 722 12th Ave NW
