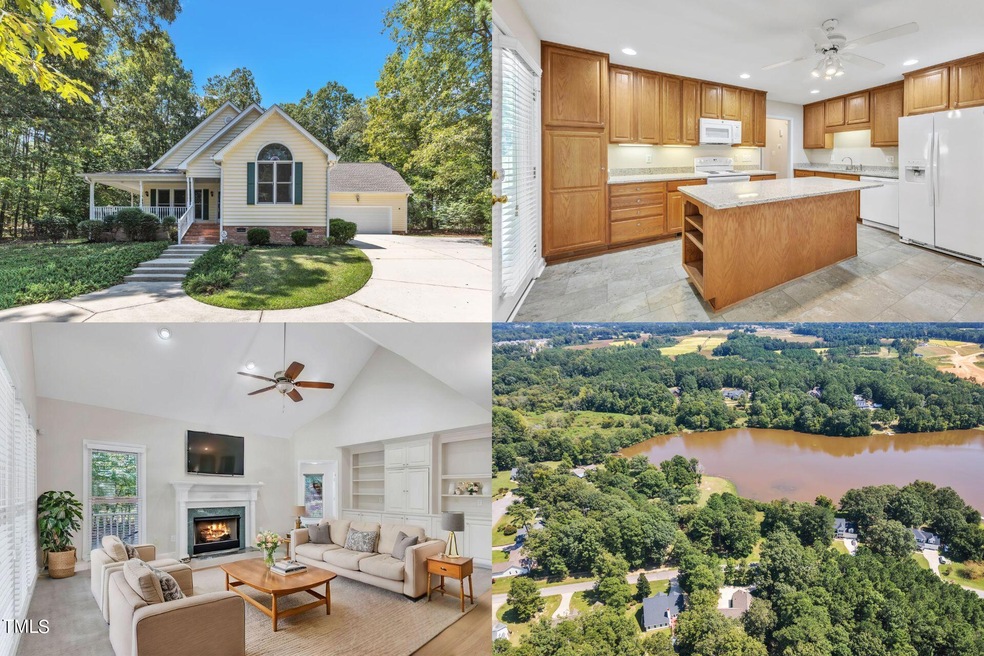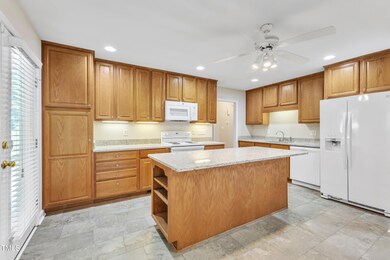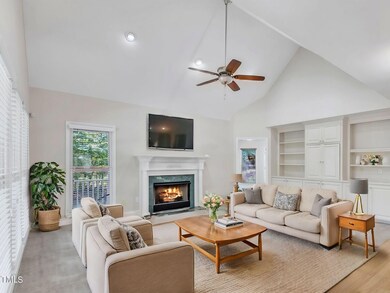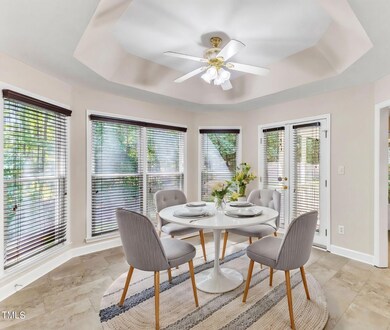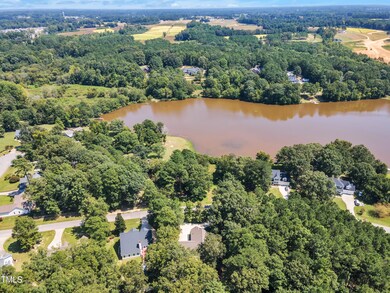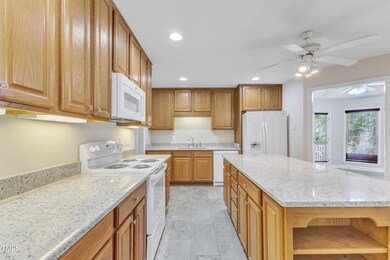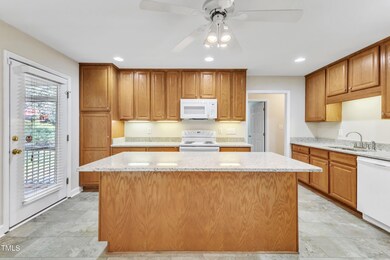
634 Cross Link Dr Angier, NC 27501
Highlights
- No HOA
- Central Air
- Wall Furnace
- 2 Car Attached Garage
- Carpet
- 1-Story Property
About This Home
As of January 2025Nestled perfectly between Raleigh and Fayetteville, this delightful three-bedroom, two-bathroom home welcomes you with warmth and charm. The spacious rooms and large closets offer plenty of room to breathe, while the wrap-around porches invite you to relax and soak in the peaceful surroundings. The expansive lot, with its mature trees and thoughtful two-dog run, provides a sense of privacy and connection to nature that's hard to find. Inside, every detail has been crafted with care—from the 36'' doorways that ensure easy accessibility to the pull-out kitchen cabinets and the large island that's just waiting for your next culinary adventure. The living room's built-ins offer both style and function, while cathedral and tray ceilings elevate the space with a touch of elegance. You'll love the oversized garage with its huge room above, whether you use it for storage or envision it as a future retreat. And finally, the screened porch—your own private sanctuary—boasts an unbeatable view, making every moment here feel like a breath of fresh air.
Home Details
Home Type
- Single Family
Est. Annual Taxes
- $2,303
Year Built
- Built in 1998
Lot Details
- 0.62 Acre Lot
Parking
- 2 Car Attached Garage
- 2 Open Parking Spaces
Home Design
- Brick Foundation
- Composition Roof
- Asphalt Roof
- Vinyl Siding
Interior Spaces
- 1,782 Sq Ft Home
- 1-Story Property
Flooring
- Carpet
- Laminate
- Vinyl
Bedrooms and Bathrooms
- 3 Bedrooms
- 2 Full Bathrooms
Schools
- Angier Elementary School
- Harnett Central Middle School
- Harnett Central High School
Utilities
- Central Air
- Wall Furnace
Community Details
- No Home Owners Association
- Cross Link Subdivision
Listing and Financial Details
- Assessor Parcel Number 040664 0092 28
Map
Home Values in the Area
Average Home Value in this Area
Property History
| Date | Event | Price | Change | Sq Ft Price |
|---|---|---|---|---|
| 01/03/2025 01/03/25 | Sold | $360,000 | 0.0% | $202 / Sq Ft |
| 11/20/2024 11/20/24 | Pending | -- | -- | -- |
| 11/01/2024 11/01/24 | For Sale | $360,000 | 0.0% | $202 / Sq Ft |
| 09/20/2024 09/20/24 | Off Market | $360,000 | -- | -- |
| 09/20/2024 09/20/24 | For Sale | $360,000 | 0.0% | $202 / Sq Ft |
| 09/11/2024 09/11/24 | Off Market | $360,000 | -- | -- |
| 09/10/2024 09/10/24 | Pending | -- | -- | -- |
| 08/29/2024 08/29/24 | For Sale | $360,000 | -- | $202 / Sq Ft |
Tax History
| Year | Tax Paid | Tax Assessment Tax Assessment Total Assessment is a certain percentage of the fair market value that is determined by local assessors to be the total taxable value of land and additions on the property. | Land | Improvement |
|---|---|---|---|---|
| 2024 | $2,336 | $333,024 | $0 | $0 |
| 2023 | $2,303 | $333,024 | $0 | $0 |
| 2022 | $1,614 | $333,024 | $0 | $0 |
| 2021 | $1,614 | $186,420 | $0 | $0 |
| 2020 | $1,614 | $186,420 | $0 | $0 |
| 2019 | $1,599 | $186,420 | $0 | $0 |
| 2018 | $1,599 | $186,420 | $0 | $0 |
| 2017 | $1,599 | $186,420 | $0 | $0 |
| 2016 | $1,871 | $219,630 | $0 | $0 |
| 2015 | $1,953 | $219,630 | $0 | $0 |
| 2014 | $1,953 | $229,630 | $0 | $0 |
Mortgage History
| Date | Status | Loan Amount | Loan Type |
|---|---|---|---|
| Open | $306,000 | New Conventional | |
| Closed | $306,000 | New Conventional | |
| Previous Owner | $185,213 | VA | |
| Previous Owner | $204,200 | VA | |
| Previous Owner | $201,435 | VA | |
| Previous Owner | $50,000 | Second Mortgage Made To Cover Down Payment | |
| Previous Owner | $24,900 | Unknown |
Deed History
| Date | Type | Sale Price | Title Company |
|---|---|---|---|
| Warranty Deed | $360,000 | None Listed On Document | |
| Warranty Deed | $360,000 | None Listed On Document | |
| Interfamily Deed Transfer | -- | Inspire Closing Services Llc | |
| Warranty Deed | $197,000 | None Available | |
| Warranty Deed | -- | None Available |
Similar Homes in Angier, NC
Source: Doorify MLS
MLS Number: 10049586
APN: 040664 0092 28
- 808 Cross Link Dr
- 660 Cross Link Dr
- 01 Cross Link Dr
- 91 Paige Stone Way
- 2005 Chalybeate Springs Rd
- 14 Baird Cove Ln
- 37 Baird CV Ln
- 69 Baird Cove Ln
- 69 Baird Cove Ln Unit 169
- 96 Brooklynn Trail
- 86 Brooklynn Trail
- 76 Brooklynn Trail
- 53 Brooklynn Trail Unit 183
- 84 Creekhaven Dr
- 84 Creekhaven Dr
- 84 Creekhaven Dr
- 84 Creekhaven Dr
- 84 Creekhaven Dr
- 84 Creekhaven Dr
- 84 Creekhaven Dr
