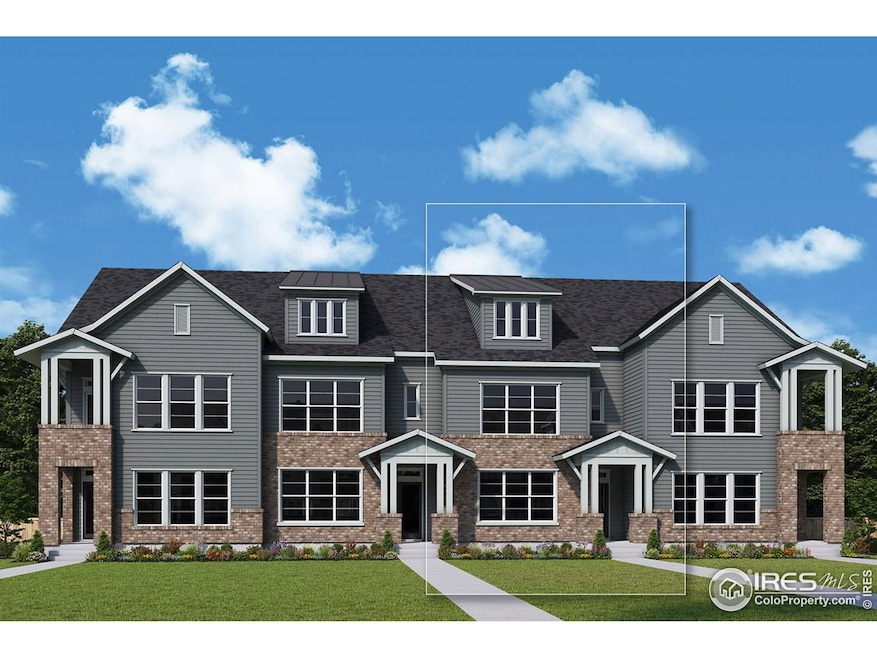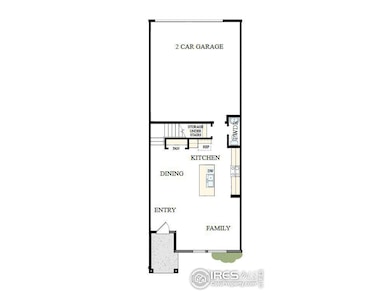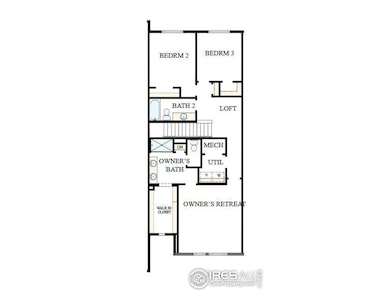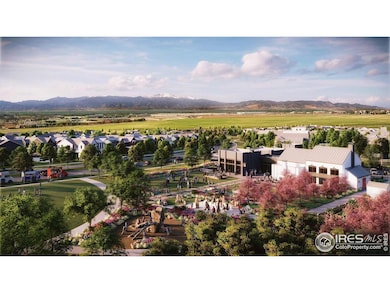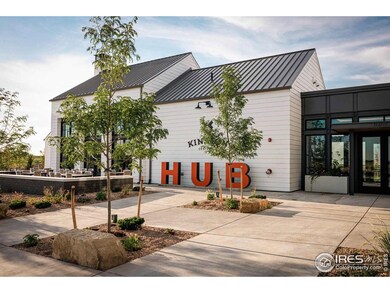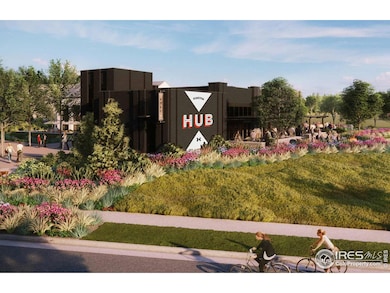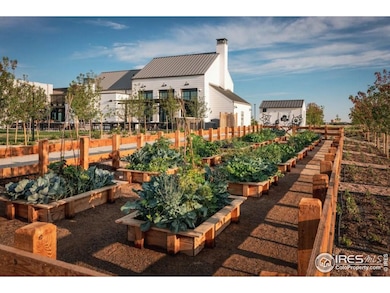
6341 Elk Pass Ln Loveland, CO 80538
Estimated payment $2,686/month
Highlights
- Under Construction
- Mountain View
- Hiking Trails
- Open Floorplan
- Clubhouse
- 2 Car Attached Garage
About This Home
This thoughtfully designed new home in Kinston boasts proximity to the award-wining HUB amenity center. Make coming home the best part of every day with the impressive style and comforts of this new home in Loveland, CO.This interior unit boasts a spacious main floor perfect for entertaining with an eat-in kitchen that includes stainless steel gas appliances, a large center island and pantry. Thoughtfully-placed, energy-efficient windows illuminate the entire first floor in gorgeous natural light.Begin each day inspired and finish each day relaxed in your secluded Owner's Retreat featuring a luxurious Owner's Bath. Double vanities and a walk-in closet add a sense of comfort to your daily routine. A laundry room, loft and two additional bedrooms are also on the second floor.Call the David Weekley Homes at Kinston Team to learn about the amazing community amenities you'll enjoy after moving into this lovely new home in Loveland, CO.
Townhouse Details
Home Type
- Townhome
Est. Annual Taxes
- $255
Year Built
- Built in 2025 | Under Construction
Lot Details
- Property fronts an alley
- Northwest Facing Home
HOA Fees
- $103 Monthly HOA Fees
Parking
- 2 Car Attached Garage
- Alley Access
- Garage Door Opener
Home Design
- Wood Frame Construction
- Fiberglass Roof
Interior Spaces
- 1,752 Sq Ft Home
- 2-Story Property
- Open Floorplan
- Ceiling height of 9 feet or more
- Double Pane Windows
- Family Room
- Dining Room
- Mountain Views
- Crawl Space
Kitchen
- Gas Oven or Range
- Self-Cleaning Oven
- Microwave
- Dishwasher
- Kitchen Island
- Disposal
Flooring
- Carpet
- Luxury Vinyl Tile
Bedrooms and Bathrooms
- 3 Bedrooms
- Walk-In Closet
Laundry
- Laundry on upper level
- Washer and Dryer Hookup
Eco-Friendly Details
- Energy-Efficient HVAC
- Energy-Efficient Thermostat
Schools
- Riverview Pk-8 Elementary And Middle School
- Mountain View High School
Utilities
- Forced Air Heating and Cooling System
- High Speed Internet
- Satellite Dish
Listing and Financial Details
- Assessor Parcel Number R1679937
Community Details
Overview
- Association fees include common amenities, trash, snow removal, management
- Built by David Weekley Homes
- Kinston At Centerra Subdivision
Amenities
- Clubhouse
- Business Center
- Recreation Room
Recreation
- Park
- Hiking Trails
Map
Home Values in the Area
Average Home Value in this Area
Tax History
| Year | Tax Paid | Tax Assessment Tax Assessment Total Assessment is a certain percentage of the fair market value that is determined by local assessors to be the total taxable value of land and additions on the property. | Land | Improvement |
|---|---|---|---|---|
| 2025 | $255 | $22,655 | $22,655 | -- |
| 2024 | $255 | $1,507 | $1,507 | -- |
| 2022 | $66 | $409 | $409 | -- |
Property History
| Date | Event | Price | Change | Sq Ft Price |
|---|---|---|---|---|
| 02/28/2025 02/28/25 | For Sale | $458,990 | -- | $262 / Sq Ft |
Similar Homes in Loveland, CO
Source: IRES MLS
MLS Number: 1027376
APN: 85112-37-006
- 2704 Eddystone Way
- 6355 Elk Pass Ln
- 6375 Elk Pass Ln
- 2704 Eddystone Way
- 2704 Eddystone Way
- 6341 Elk Pass Ln
- 6375 Deerfoot Dr
- 6348 Deerfoot Dr
- 2795 Eddystone Way
- 6393 Deerfoot Dr
- 6369 Deerfoot Dr
- 6328 Deerfoot Dr
- 6351 Deerfoot Dr
- 6345 Deerfoot Dr
- 6256 Wild Rye St
- 6248 Wild Rye St
- 6369 Elk Pass Ln
- 6273 Wild Rye St
- 2703 Blue Iris Dr
- 2749 Blue Iris Dr
