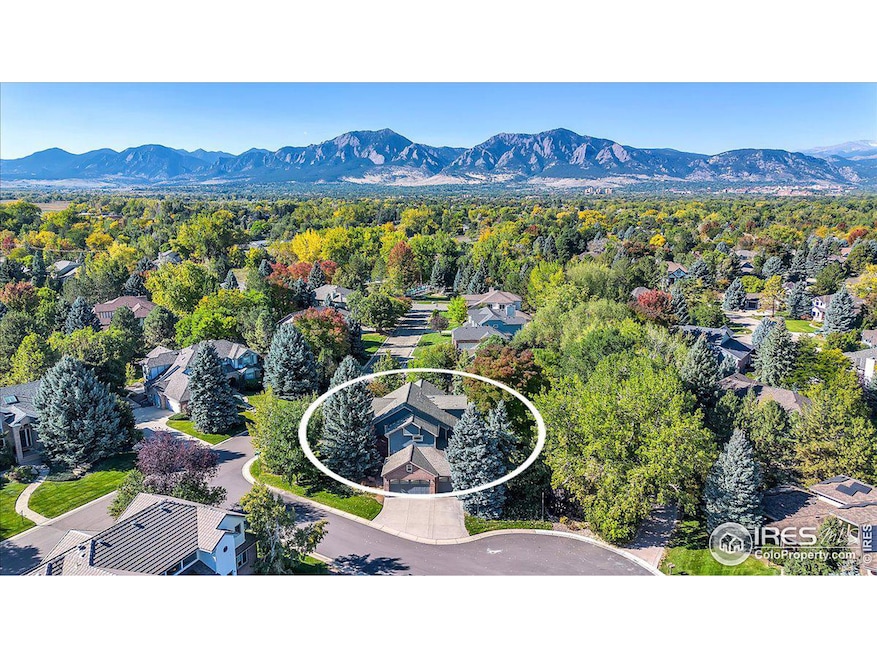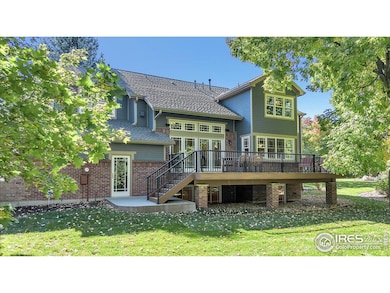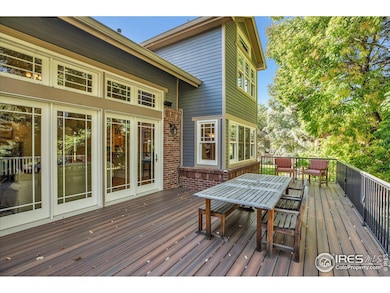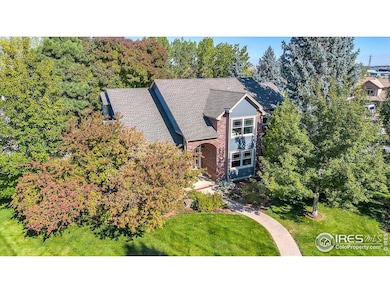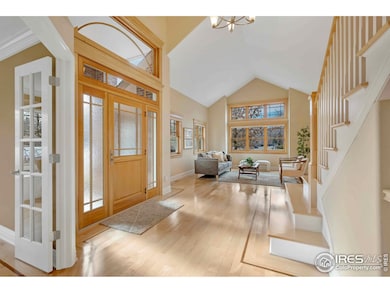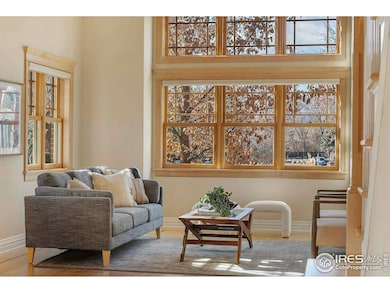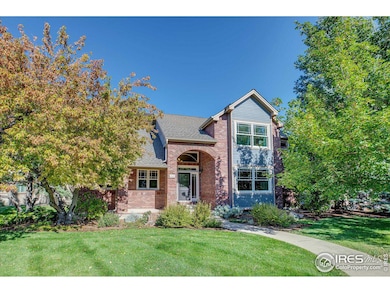
6345 Swallow Ln Boulder, CO 80303
Estimated payment $15,341/month
Highlights
- Fitness Center
- Open Floorplan
- Deck
- Douglass Elementary School Rated A-
- Clubhouse
- Contemporary Architecture
About This Home
Located in Boulder's highly coveted Reserve/Sombrero Ranch neighborhood, this five bedroom (+ office) and five bathroom home on a quiet cul-de-sac, has been completely upgraded and lovingly maintained by meticulous owners. Upon entry, one is immediately taken in by the dramatic natural light filled living room with soaring celings and nearly 5000 sqft of move-in ready comfort, which includes custom in-lay wood floors and Marvin Signature Unlimited windows throughout. The updated chef's kitchen comes complete with custom cabinets, center island and newer stainless appliances. The space seamlessly flows both to a cozy breakfast nook or to the stunning living room adorned with a beautiful stone surround fireplace and extra high ceilings. Enjoy quick access to the oversized deck overlooking the fully landscaped and private yard all framed by a seasonal stream. A sun-drenched office with glass French doors, along with a custom built mud room and laundry are perfectly included in the main-floor living space. Upstairs you'll find the generously sized primary suite with stunning vaulted ceilings, luxurious five-piece bathroom with a beautiful soaking tub, steam shower, custom cherry cabinets, heated tile floors, and a walk-in closet. Three additional bedrooms and two more tastefully upgraded bathrooms complete the well-thought out upper-level floor plan. Head to the lower level to enjoy family movie night or a ping pong battle in the adjacent rec room. A fifth bedroom, upgraded bathroom and a large office/craft area all sit on radiant heated wood floors. The climate controlled 3-car garage has a bonus 1,000 sqft storage, large built-in closets and insulated garage doors. In addition, the newly finished HOA community pool, tennis/pickle ball courts and clubhouse are an added bonus. Boulder's unique restaurants are just minutes away including the Michelin Guide recognized Blackbelly Market, Pica's, Ozo Coffee and with easy access to South Boulder Creek & Bobolink trail.
Home Details
Home Type
- Single Family
Est. Annual Taxes
- $11,489
Year Built
- Built in 1991
Lot Details
- 0.29 Acre Lot
- Cul-De-Sac
- Unincorporated Location
- Southern Exposure
- Corner Lot
- Level Lot
- Sprinkler System
- Wooded Lot
HOA Fees
- $151 Monthly HOA Fees
Parking
- 3 Car Attached Garage
- Heated Garage
- Garage Door Opener
Home Design
- Contemporary Architecture
- Brick Veneer
- Wood Frame Construction
- Composition Roof
- Composition Shingle
Interior Spaces
- 4,960 Sq Ft Home
- 3-Story Property
- Open Floorplan
- Cathedral Ceiling
- Ceiling Fan
- Gas Fireplace
- Double Pane Windows
- Window Treatments
- Wood Frame Window
- Dining Room
- Home Office
- Radon Detector
Kitchen
- Eat-In Kitchen
- Gas Oven or Range
- Self-Cleaning Oven
- Microwave
- Freezer
- Dishwasher
- Kitchen Island
- Disposal
Flooring
- Wood
- Carpet
Bedrooms and Bathrooms
- 5 Bedrooms
- Walk-In Closet
- Primary Bathroom is a Full Bathroom
- Jack-and-Jill Bathroom
- Bathtub and Shower Combination in Primary Bathroom
- Steam Shower
Laundry
- Laundry on main level
- Dryer
- Washer
- Sink Near Laundry
Basement
- Sump Pump
- Crawl Space
Outdoor Features
- Deck
- Patio
Schools
- Douglass Elementary School
- Platt Middle School
- Fairview High School
Utilities
- Forced Air Zoned Heating and Cooling System
- Radiant Heating System
- Underground Utilities
- High Speed Internet
Additional Features
- Garage doors are at least 85 inches wide
- Energy-Efficient Thermostat
Listing and Financial Details
- Assessor Parcel Number R0083272
Community Details
Overview
- Association fees include common amenities, management
- Sombrero Ranch Subdivision
Amenities
- Clubhouse
Recreation
- Tennis Courts
- Community Playground
- Fitness Center
- Community Pool
- Park
Map
Home Values in the Area
Average Home Value in this Area
Tax History
| Year | Tax Paid | Tax Assessment Tax Assessment Total Assessment is a certain percentage of the fair market value that is determined by local assessors to be the total taxable value of land and additions on the property. | Land | Improvement |
|---|---|---|---|---|
| 2024 | $11,489 | $125,793 | $20,549 | $105,244 |
| 2023 | $11,489 | $125,793 | $24,234 | $105,244 |
| 2022 | $8,952 | $91,316 | $20,127 | $71,189 |
| 2021 | $8,540 | $93,943 | $20,706 | $73,237 |
| 2020 | $9,010 | $94,859 | $26,598 | $68,261 |
| 2019 | $8,869 | $94,859 | $26,598 | $68,261 |
| 2018 | $7,250 | $76,673 | $29,880 | $46,793 |
| 2017 | $7,042 | $84,766 | $33,034 | $51,732 |
| 2016 | $7,690 | $80,595 | $34,308 | $46,287 |
| 2015 | $7,239 | $68,495 | $30,964 | $37,531 |
| 2014 | $6,631 | $68,495 | $30,964 | $37,531 |
Property History
| Date | Event | Price | Change | Sq Ft Price |
|---|---|---|---|---|
| 01/20/2025 01/20/25 | For Sale | $2,550,000 | -- | $514 / Sq Ft |
Deed History
| Date | Type | Sale Price | Title Company |
|---|---|---|---|
| Interfamily Deed Transfer | -- | None Available | |
| Warranty Deed | $985,000 | First Colorado Title | |
| Warranty Deed | $930,000 | First Colorado Title | |
| Warranty Deed | $750,000 | -- |
Mortgage History
| Date | Status | Loan Amount | Loan Type |
|---|---|---|---|
| Open | $400,000 | Future Advance Clause Open End Mortgage | |
| Closed | $358,000 | New Conventional | |
| Closed | $381,000 | New Conventional | |
| Closed | $417,000 | New Conventional | |
| Previous Owner | $711,600 | New Conventional | |
| Previous Owner | $50,000 | Credit Line Revolving | |
| Previous Owner | $135,000 | Credit Line Revolving | |
| Previous Owner | $119,000 | Credit Line Revolving | |
| Previous Owner | $744,000 | New Conventional | |
| Previous Owner | $250,000 | Credit Line Revolving | |
| Previous Owner | $525,000 | Unknown | |
| Previous Owner | $400,000 | Unknown | |
| Previous Owner | $100,000 | Credit Line Revolving | |
| Previous Owner | $320,000 | No Value Available |
Similar Homes in Boulder, CO
Source: IRES MLS
MLS Number: 1024901
APN: 1463352-09-004
- 1098 Cherryvale Rd
- 1147 Crestmoor Dr
- 6611 Lakeview Dr
- 1372 Glacier Place
- 819 Gapter Rd
- 1080 Cherryvale Rd
- 6843 Fairview Dr
- 6685 Baseline Rd
- 832 Fox Hill Ct
- 790 Newland Ct
- 1085 Fairway Ct Unit A
- 5665 Cascade Place
- 747 Meadow Glen Dr
- 1030 55th St
- 1523 Lodge Ln
- 5520 Stonewall Place Unit 31
- 5540 Stonewall Place Unit 16
- 5275 Holmes Place
- 5350 Pennsylvania Ave
- 803 Laurel Ave
