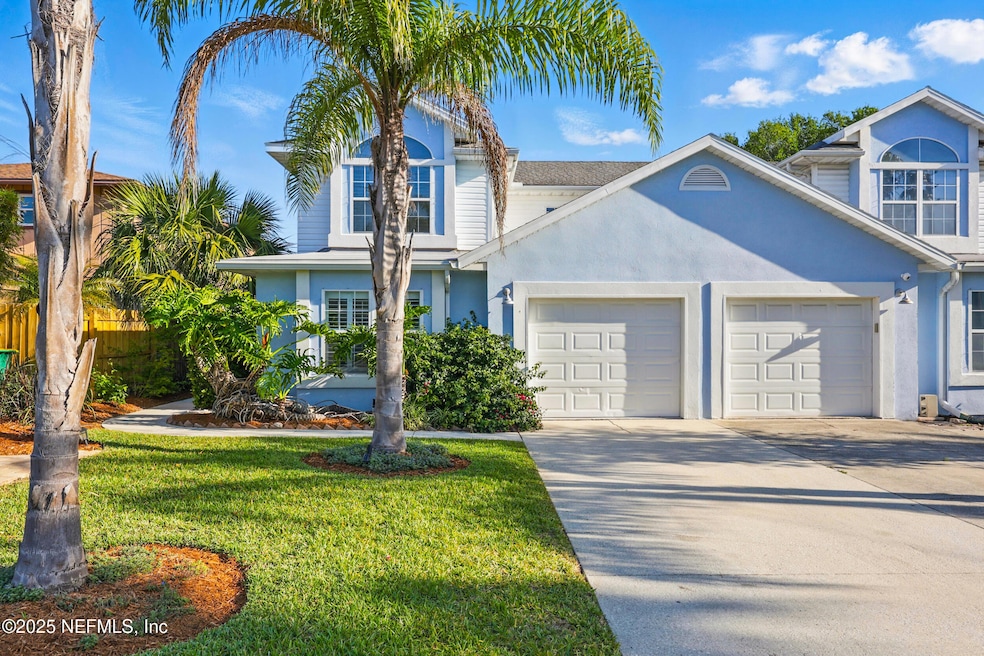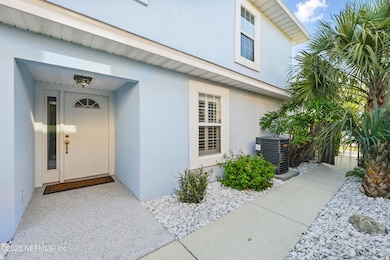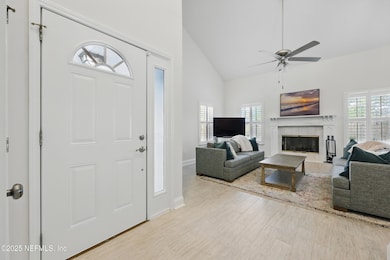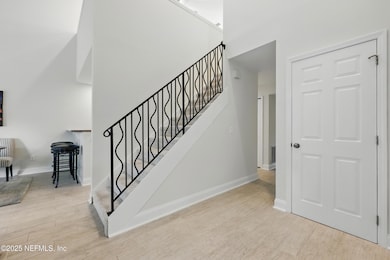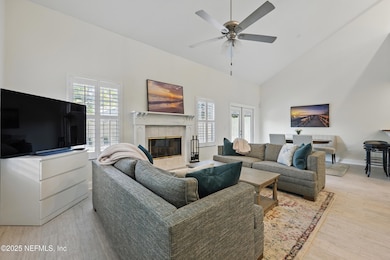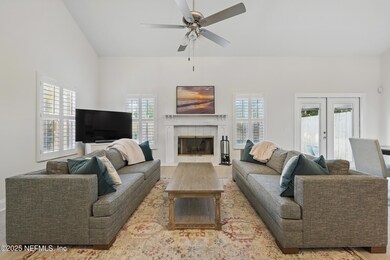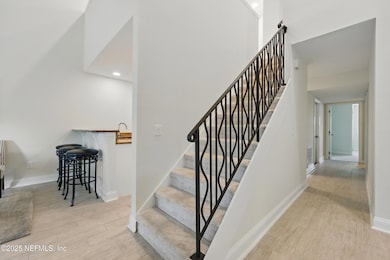
635 10th Ave S Jacksonville Beach, FL 32250
Estimated payment $4,393/month
Highlights
- Vaulted Ceiling
- Traditional Architecture
- No HOA
- Duncan U. Fletcher High School Rated A-
- 1 Fireplace
- 1 Car Attached Garage
About This Home
Beautifully renovated 3BR/2BA coastal townhouse with a unique open floor plan and soaring vaulted ceilings that set it apart from others. The first floor offers two spacious guest bedrooms, a renovated bathroom, a cozy fireplace, and a dining area that flows into a gourmet kitchen with stainless steel appliances, granite countertops, breakfast bar, and pantry. Upstairs, the owner's suite features a large bedroom with palladium window, walk-in closet, and updated bathroom. A versatile loft is perfect for a lounge, office, or game room. Designer touches include faux-wood tile floors and plantation shutters. Recent upgrades—elastomeric paint, irrigation, and hurricane shutters—ensure low-maintenance living. Situated on an oversized lot with extra guest parking and a private tropical backyard with paver patio. Unique access from both 10th Pl and 10th Ave S. Walk/bike to the beach, top dining (Eleven South, SoNapa, Bonefish) and groceries (Whole Foods, Trader Joe's).
Townhouse Details
Home Type
- Townhome
Est. Annual Taxes
- $8,586
Year Built
- Built in 1999 | Remodeled
Lot Details
- 3,485 Sq Ft Lot
- Lot Dimensions are 36 x 105
- Wood Fence
Parking
- 1 Car Attached Garage
- Shared Driveway
Home Design
- Half Duplex
- Traditional Architecture
- Wood Frame Construction
- Shingle Roof
- Stucco
Interior Spaces
- 1,758 Sq Ft Home
- 2-Story Property
- Vaulted Ceiling
- 1 Fireplace
Kitchen
- Breakfast Bar
- Electric Range
- Dishwasher
Flooring
- Carpet
- Tile
Bedrooms and Bathrooms
- 3 Bedrooms
- Walk-In Closet
- 2 Full Bathrooms
Laundry
- Laundry in Garage
- Dryer
- Front Loading Washer
Outdoor Features
- Patio
Utilities
- Central Heating and Cooling System
- Electric Water Heater
Community Details
- No Home Owners Association
- Oceanside Park Subdivision
Listing and Financial Details
- Assessor Parcel Number 1766260020
Map
Home Values in the Area
Average Home Value in this Area
Tax History
| Year | Tax Paid | Tax Assessment Tax Assessment Total Assessment is a certain percentage of the fair market value that is determined by local assessors to be the total taxable value of land and additions on the property. | Land | Improvement |
|---|---|---|---|---|
| 2024 | $8,586 | $462,390 | $205,000 | $257,390 |
| 2023 | $8,043 | $445,675 | $204,000 | $241,675 |
| 2022 | $7,203 | $453,864 | $202,500 | $251,364 |
| 2021 | $6,369 | $349,838 | $138,750 | $211,088 |
| 2020 | $6,093 | $332,763 | $138,750 | $194,013 |
| 2019 | $6,036 | $326,472 | $133,500 | $192,972 |
| 2018 | $5,644 | $314,283 | $133,500 | $180,783 |
| 2017 | $5,183 | $284,726 | $123,750 | $160,976 |
| 2016 | $4,646 | $243,662 | $0 | $0 |
| 2015 | $4,056 | $215,396 | $0 | $0 |
| 2014 | $3,669 | $185,266 | $0 | $0 |
Property History
| Date | Event | Price | Change | Sq Ft Price |
|---|---|---|---|---|
| 04/23/2025 04/23/25 | For Sale | $660,000 | +107.9% | $375 / Sq Ft |
| 12/17/2023 12/17/23 | Off Market | $317,500 | -- | -- |
| 12/17/2023 12/17/23 | Off Market | $651,600 | -- | -- |
| 10/10/2023 10/10/23 | Sold | $651,600 | -2.6% | $371 / Sq Ft |
| 09/09/2023 09/09/23 | Pending | -- | -- | -- |
| 08/18/2023 08/18/23 | For Sale | $669,000 | +110.7% | $381 / Sq Ft |
| 08/27/2015 08/27/15 | Sold | $317,500 | -2.3% | $181 / Sq Ft |
| 07/12/2015 07/12/15 | Pending | -- | -- | -- |
| 05/15/2015 05/15/15 | For Sale | $325,000 | -- | $185 / Sq Ft |
Deed History
| Date | Type | Sale Price | Title Company |
|---|---|---|---|
| Deed | $651,600 | None Listed On Document | |
| Interfamily Deed Transfer | -- | Attorney | |
| Interfamily Deed Transfer | -- | Attorney | |
| Warranty Deed | $317,500 | Ponte Vedra Title Llc | |
| Warranty Deed | $325,000 | None Available | |
| Interfamily Deed Transfer | -- | -- | |
| Corporate Deed | $151,000 | -- |
Mortgage History
| Date | Status | Loan Amount | Loan Type |
|---|---|---|---|
| Open | $380,000 | New Conventional | |
| Previous Owner | $200,000 | New Conventional | |
| Previous Owner | $169,000 | New Conventional | |
| Previous Owner | $170,000 | Purchase Money Mortgage | |
| Previous Owner | $150,000 | Credit Line Revolving | |
| Previous Owner | $40,000 | Stand Alone Second | |
| Previous Owner | $207,060 | FHA | |
| Previous Owner | $143,450 | No Value Available |
Similar Homes in Jacksonville Beach, FL
Source: realMLS (Northeast Florida Multiple Listing Service)
MLS Number: 2083423
APN: 176626-0020
- 688 10th Ave S
- 816 5th St S
- 721 11th Ave S
- 823 10th Ave S
- 603 12th Ave S
- 539 Upper 8th Ave S
- 803 12th Ave S
- 407 Lower 8th Ave S
- 855 8th Ave S
- 511 13th Ave S
- 555 7th Ave S
- 412 13th Ave S
- 804 13th Ave S
- 221 11th Ave S
- 223 11th Ave S
- 219 11th Ave S
- 414 5th Ave S
- 412 5th Ave S
- 637 5th Ave S
- 115 9th Ave S Unit 402
