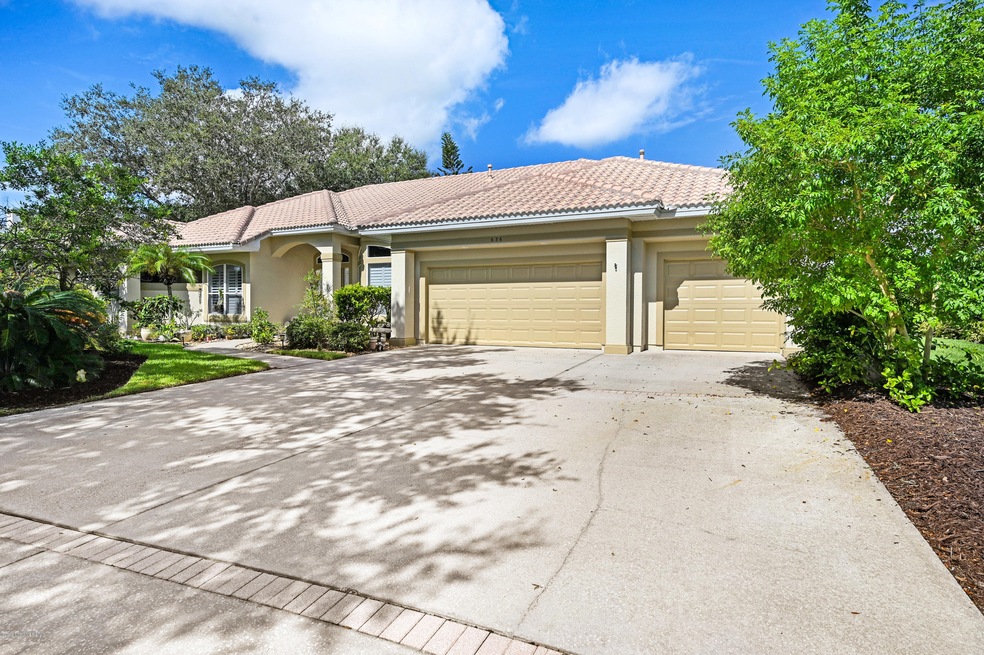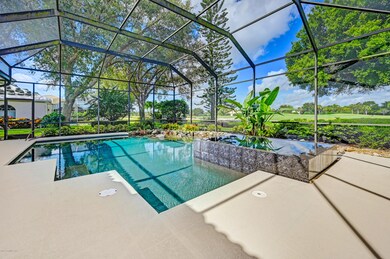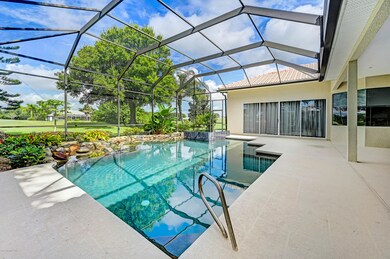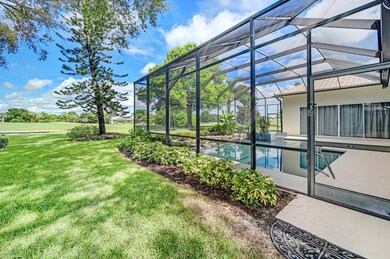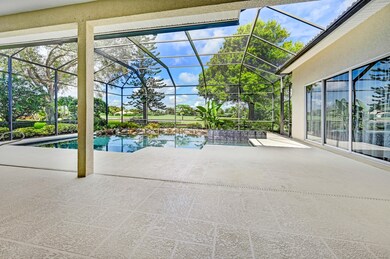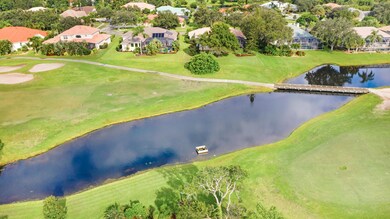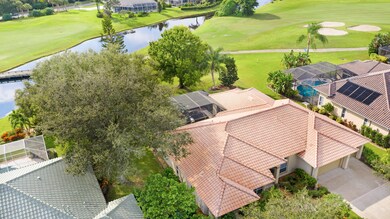
636 Deerhurst Dr Melbourne, FL 32940
Baytree NeighborhoodHighlights
- On Golf Course
- Gated with Attendant
- Lake View
- Quest Elementary School Rated A-
- In Ground Pool
- Vaulted Ceiling
About This Home
As of October 2020**STUNNING GOLF COURSE and WATER VIEWS**This BAYTREE Home will not disappoint! Custom black stone pool with spa! Plenty of covered pool deck space - Fantastic for entertaining. NEW EXTERIOR PAINT! Light & Bright Floor Plan with lots of windows to enjoy views of the 8th Fairway. Plantation Shutters. Interior features volume ceilings, archways, crown molding, niches and a coquina stone FIREPLACE! Kitchen with breakfast nook opening up to the family room. Master Suite with dual walk in closets, soaking tub, separate shower & double vanities. Guest bedroom with en suite bathroom. Separate desk area work space. Zoned A/C 2015. Mature landscaping! Gated community. Great location! Easy access to shopping, restaurants, major roadways, etc. Minutes to PAFB and to the BEACH! See it today! today!
Home Details
Home Type
- Single Family
Est. Annual Taxes
- $7,504
Year Built
- Built in 1997
Lot Details
- 0.3 Acre Lot
- On Golf Course
- East Facing Home
HOA Fees
- $8 Monthly HOA Fees
Parking
- 3 Car Attached Garage
Property Views
- Lake
- Pond
- Golf Course
Home Design
- Frame Construction
- Tile Roof
- Wood Siding
- Stucco
Interior Spaces
- 3,020 Sq Ft Home
- 1-Story Property
- Vaulted Ceiling
- Ceiling Fan
- Family Room
- Living Room
- Dining Room
- Screened Porch
Kitchen
- Breakfast Area or Nook
- Breakfast Bar
- Microwave
- Dishwasher
Flooring
- Carpet
- Laminate
- Stone
Bedrooms and Bathrooms
- 4 Bedrooms
- Split Bedroom Floorplan
- Dual Closets
- Walk-In Closet
- 3 Full Bathrooms
- Separate Shower in Primary Bathroom
Laundry
- Laundry Room
- Dryer
- Washer
Pool
- In Ground Pool
- Screen Enclosure
Outdoor Features
- Patio
Schools
- Quest Elementary School
- Delaura Middle School
- Viera High School
Utilities
- Zoned Heating and Cooling
- Gas Water Heater
Listing and Financial Details
- Assessor Parcel Number 26-36-14-Pu-0000h.0-0009.00
Community Details
Overview
- Baytree P.U.D. Phase 1 Stage 1 5 Association
- Baytree Pud Phase 1 Stage 1 5 Subdivision
- Maintained Community
Recreation
- Tennis Courts
- Community Pool
Security
- Gated with Attendant
Map
Home Values in the Area
Average Home Value in this Area
Property History
| Date | Event | Price | Change | Sq Ft Price |
|---|---|---|---|---|
| 04/18/2025 04/18/25 | For Sale | $735,000 | +24.8% | $243 / Sq Ft |
| 10/15/2020 10/15/20 | Sold | $589,000 | 0.0% | $195 / Sq Ft |
| 09/23/2020 09/23/20 | Pending | -- | -- | -- |
| 09/21/2020 09/21/20 | For Sale | $589,000 | +30.3% | $195 / Sq Ft |
| 02/27/2015 02/27/15 | Sold | $452,000 | -4.8% | $150 / Sq Ft |
| 01/23/2015 01/23/15 | Pending | -- | -- | -- |
| 01/15/2015 01/15/15 | For Sale | $475,000 | 0.0% | $157 / Sq Ft |
| 04/06/2012 04/06/12 | Rented | $2,250 | -25.0% | -- |
| 04/06/2012 04/06/12 | Under Contract | -- | -- | -- |
| 02/22/2012 02/22/12 | For Rent | $3,000 | -- | -- |
Tax History
| Year | Tax Paid | Tax Assessment Tax Assessment Total Assessment is a certain percentage of the fair market value that is determined by local assessors to be the total taxable value of land and additions on the property. | Land | Improvement |
|---|---|---|---|---|
| 2023 | $6,767 | $346,450 | $0 | $0 |
| 2022 | $6,459 | $336,360 | $0 | $0 |
| 2021 | $6,441 | $326,570 | $0 | $0 |
| 2020 | $7,529 | $418,250 | $0 | $0 |
| 2019 | $7,504 | $408,850 | $0 | $0 |
| 2018 | $7,536 | $401,230 | $0 | $0 |
| 2017 | $7,275 | $392,980 | $0 | $0 |
| 2016 | $7,403 | $384,900 | $94,000 | $290,900 |
| 2015 | $8,195 | $373,590 | $94,000 | $279,590 |
| 2014 | $7,646 | $339,630 | $77,000 | $262,630 |
Mortgage History
| Date | Status | Loan Amount | Loan Type |
|---|---|---|---|
| Previous Owner | $300,000 | No Value Available | |
| Previous Owner | $281,050 | New Conventional | |
| Previous Owner | $50,000 | Credit Line Revolving | |
| Previous Owner | $281,050 | New Conventional | |
| Previous Owner | $269,500 | New Conventional | |
| Previous Owner | $115,000 | No Value Available |
Deed History
| Date | Type | Sale Price | Title Company |
|---|---|---|---|
| Warranty Deed | $589,000 | Foundation Ttl & Setmnt Svcs | |
| Warranty Deed | $452,000 | North American Title Company | |
| Warranty Deed | $426,000 | Fidelity Natl Title Ins Co | |
| Warranty Deed | $385,000 | -- | |
| Warranty Deed | $84,900 | -- | |
| Warranty Deed | $76,500 | -- |
About the Listing Agent

We are dedicated to the "Customer Experience." Our clients always come FIRST. As the LOCAL Experts of Choice - We specialize in marketing and selling homes, relocation, probate/inherited homes, new construction, first time home buyers and adult active (55plus) communities.
We are proud to say we are:
+ Skilled Negotiators
+ Proven and Knowledgeable Problem Solvers
+ Resourceful – We close 99% of our Transactions
Whether it is selling, investing or buying, let
Monica's Other Listings
Source: Space Coast MLS (Space Coast Association of REALTORS®)
MLS Number: 884005
APN: 26-36-14-PU-0000H.0-0009.00
- 507 Royston Ln
- 8017 Bradwick Way
- 8033 Old Tramway Dr
- 8004 Bradwick Way
- 1351 Cypress Trace Dr
- 1255 Harbor Town Cir
- 881 Glen Abbey Way
- 1127 Granada Ct
- 250 Baytree Dr
- 8201 Simpkins Way
- 1387 Dorset Place
- 8216 Simpkins Way
- 1071 Inverness Ave
- 878 Spanish Wells Dr
- 818 Spanish Wells Dr
- 209 Ashbourne Ct
- 895 Spanish Wells Dr
- 721 Spring Lake Dr
- 1065 Park Ridge Place
- 8064 Kingswood Way
