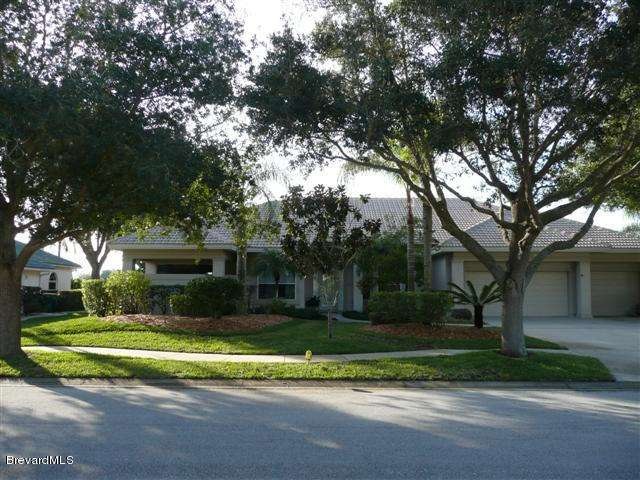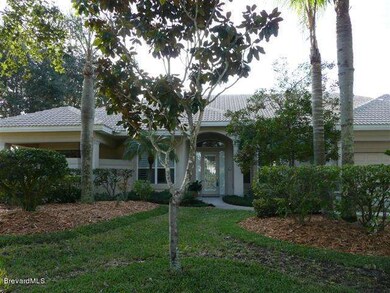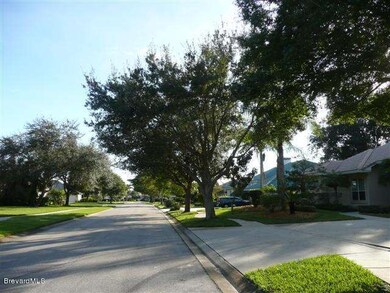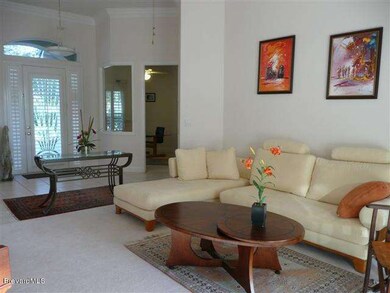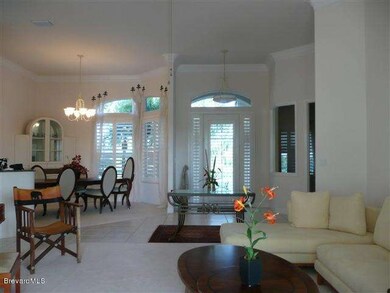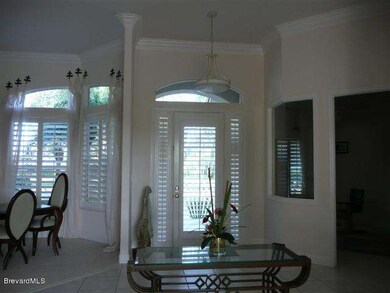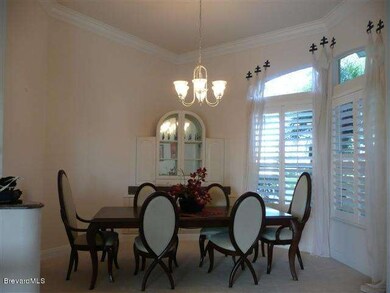
636 Deerhurst Dr Melbourne, FL 32940
Baytree NeighborhoodHighlights
- Lake Front
- On Golf Course
- In Ground Pool
- Quest Elementary School Rated A-
- Gated with Attendant
- Home fronts a pond
About This Home
As of October 2020Come in to Baytree in Brevard County,Melbourne, Fl., an exclusive gated Golf Community. Magnificent views of lake and 8th fairway from this exquisite home. Stunning, open floor plan. Former model by Classic. Designer touches everywhere: art niches, high ceilings & arched doorways, crown moldings, coquina stone gas fireplace w. built-in etageres & more. Exotic black stone pool and spa, very spacious screened area for delightful outdoor entertaining. Beautiful landscaping. 3 car garage and much more. This home will delight you at first glance. Serene, bright and welcoming. PARADISE IN Brevard . DONT MISS IT ***
Last Agent to Sell the Property
Pheby Weber
Williams Realty Group
Last Buyer's Agent
Jack Jeffcoat
Charles Rutenberg Realty
Home Details
Home Type
- Single Family
Est. Annual Taxes
- $7,558
Year Built
- Built in 1997
Lot Details
- 0.3 Acre Lot
- Home fronts a pond
- Lake Front
- On Golf Course
- Street terminates at a dead end
- Southeast Facing Home
HOA Fees
- $8 Monthly HOA Fees
Parking
- 3 Car Attached Garage
- Garage Door Opener
Property Views
- Lake
- Pond
- Golf Course
Home Design
- Frame Construction
- Tile Roof
- Wood Siding
- Stucco
Interior Spaces
- 3,020 Sq Ft Home
- 1-Story Property
- Open Floorplan
- Built-In Features
- Ceiling Fan
- Fireplace
- Family Room
- Living Room
- Dining Room
- Screened Porch
- Security Gate
Kitchen
- Breakfast Area or Nook
- Eat-In Kitchen
- Breakfast Bar
- Microwave
- Ice Maker
- Dishwasher
- Kitchen Island
- Disposal
Flooring
- Carpet
- Tile
Bedrooms and Bathrooms
- 4 Bedrooms
- Split Bedroom Floorplan
- Dual Closets
- Walk-In Closet
- 3 Full Bathrooms
- Separate Shower in Primary Bathroom
- Spa Bath
Laundry
- Laundry Room
- Dryer
- Washer
Pool
- In Ground Pool
- Screen Enclosure
Outdoor Features
- Patio
Schools
- Quest Elementary School
- Delaura Middle School
- Viera High School
Utilities
- Central Heating and Cooling System
- Gas Water Heater
- Cable TV Available
Listing and Financial Details
- Assessor Parcel Number 26-36-14-Pu-0000h.0-0009.00
Community Details
Overview
- Association fees include security
- Baytree Pud Phase 1 Stage 1 5 Subdivision
- Maintained Community
Recreation
- Community Pool
Security
- Gated with Attendant
Map
Home Values in the Area
Average Home Value in this Area
Property History
| Date | Event | Price | Change | Sq Ft Price |
|---|---|---|---|---|
| 04/18/2025 04/18/25 | For Sale | $735,000 | +24.8% | $243 / Sq Ft |
| 10/15/2020 10/15/20 | Sold | $589,000 | 0.0% | $195 / Sq Ft |
| 09/23/2020 09/23/20 | Pending | -- | -- | -- |
| 09/21/2020 09/21/20 | For Sale | $589,000 | +30.3% | $195 / Sq Ft |
| 02/27/2015 02/27/15 | Sold | $452,000 | -4.8% | $150 / Sq Ft |
| 01/23/2015 01/23/15 | Pending | -- | -- | -- |
| 01/15/2015 01/15/15 | For Sale | $475,000 | 0.0% | $157 / Sq Ft |
| 04/06/2012 04/06/12 | Rented | $2,250 | -25.0% | -- |
| 04/06/2012 04/06/12 | Under Contract | -- | -- | -- |
| 02/22/2012 02/22/12 | For Rent | $3,000 | -- | -- |
Tax History
| Year | Tax Paid | Tax Assessment Tax Assessment Total Assessment is a certain percentage of the fair market value that is determined by local assessors to be the total taxable value of land and additions on the property. | Land | Improvement |
|---|---|---|---|---|
| 2023 | $6,767 | $346,450 | $0 | $0 |
| 2022 | $6,459 | $336,360 | $0 | $0 |
| 2021 | $6,441 | $326,570 | $0 | $0 |
| 2020 | $7,529 | $418,250 | $0 | $0 |
| 2019 | $7,504 | $408,850 | $0 | $0 |
| 2018 | $7,536 | $401,230 | $0 | $0 |
| 2017 | $7,275 | $392,980 | $0 | $0 |
| 2016 | $7,403 | $384,900 | $94,000 | $290,900 |
| 2015 | $8,195 | $373,590 | $94,000 | $279,590 |
| 2014 | $7,646 | $339,630 | $77,000 | $262,630 |
Mortgage History
| Date | Status | Loan Amount | Loan Type |
|---|---|---|---|
| Previous Owner | $300,000 | No Value Available | |
| Previous Owner | $281,050 | New Conventional | |
| Previous Owner | $50,000 | Credit Line Revolving | |
| Previous Owner | $281,050 | New Conventional | |
| Previous Owner | $269,500 | New Conventional | |
| Previous Owner | $115,000 | No Value Available |
Deed History
| Date | Type | Sale Price | Title Company |
|---|---|---|---|
| Warranty Deed | $589,000 | Foundation Ttl & Setmnt Svcs | |
| Warranty Deed | $452,000 | North American Title Company | |
| Warranty Deed | $426,000 | Fidelity Natl Title Ins Co | |
| Warranty Deed | $385,000 | -- | |
| Warranty Deed | $84,900 | -- | |
| Warranty Deed | $76,500 | -- |
Similar Homes in Melbourne, FL
Source: Space Coast MLS (Space Coast Association of REALTORS®)
MLS Number: 715463
APN: 26-36-14-PU-0000H.0-0009.00
- 507 Royston Ln
- 8017 Bradwick Way
- 8033 Old Tramway Dr
- 8004 Bradwick Way
- 1351 Cypress Trace Dr
- 1255 Harbor Town Cir
- 881 Glen Abbey Way
- 1127 Granada Ct
- 250 Baytree Dr
- 8201 Simpkins Way
- 1387 Dorset Place
- 8216 Simpkins Way
- 1071 Inverness Ave
- 878 Spanish Wells Dr
- 818 Spanish Wells Dr
- 209 Ashbourne Ct
- 895 Spanish Wells Dr
- 721 Spring Lake Dr
- 1065 Park Ridge Place
- 8064 Kingswood Way
