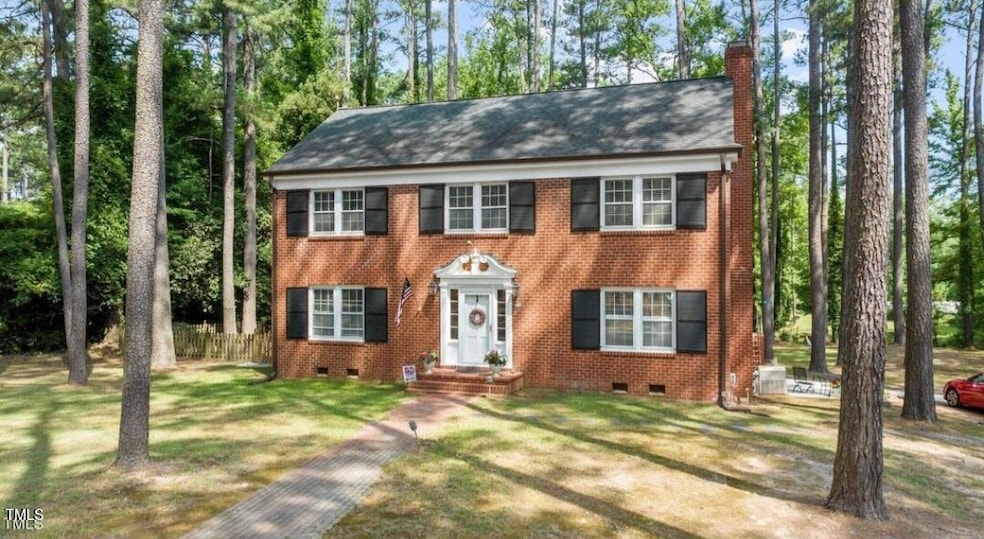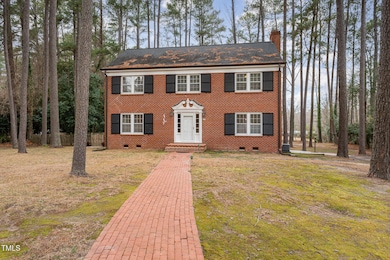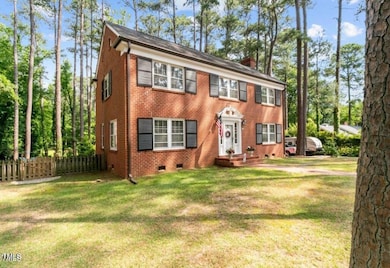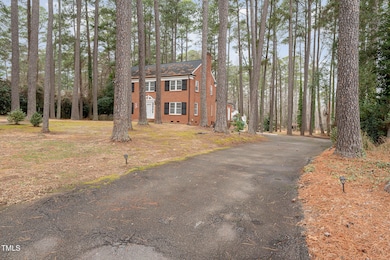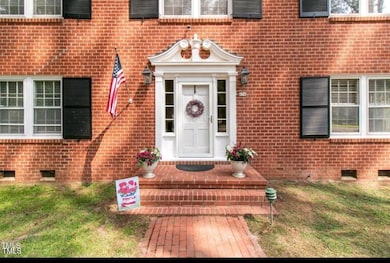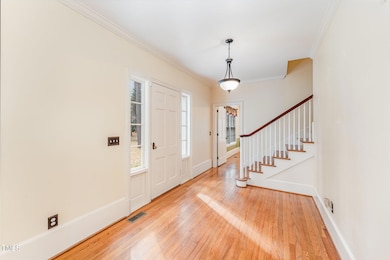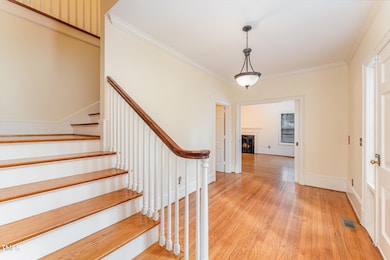
636 Palmer Dr Sanford, NC 27330
Estimated payment $2,888/month
Highlights
- Wood Flooring
- No HOA
- Living Room
- Williamsburg Architecture
- Breakfast Room
- Entrance Foyer
About This Home
Mid-Century elegance meets modern comfort in this beautifully updated home. Blending vintage charm with contemporary conveniences, this property offers both style and functionality. The kitchen, featuring sleek granite countertops and sliding doors, is perfect for cooking and hosting. The spacious formal dining room adds a touch of luxury, while hardwood floors flow throughout the entire home.
The large living room is centered around a cozy fireplace, complete with built-in bookshelves and new windows that let in plenty of natural light. The entry door features a keycode for added security, alongside an alarm system with video surveillance. Ideal for active families, the basement laundry room keeps sand and dirt separate from the main living areas, and also includes a storm shelter for peace of mind.
Upstairs, you'll find three generously sized bedrooms and two bathrooms, each with spacious linen closets and integrated pull-out tilt laundry hampers. The master suite includes an attached nursery or office space, providing flexibility for your needs.
Relax or entertain on two patios that offer peaceful views of the expansive yard and a nearby pond. The home is ideally located with easy access to playgrounds and walking paths. Recent updates include a new HVAC system (2024) and a new roof (2019)
Home Details
Home Type
- Single Family
Est. Annual Taxes
- $4,513
Year Built
- Built in 1951
Home Design
- Williamsburg Architecture
- Tri-Level Property
- Flat Roof Shape
- Brick Exterior Construction
- Concrete Foundation
- Shingle Roof
Interior Spaces
- 3,214 Sq Ft Home
- Entrance Foyer
- Family Room with Fireplace
- Living Room
- Breakfast Room
- Dining Room
- Pull Down Stairs to Attic
- Electric Range
Flooring
- Wood
- Tile
Bedrooms and Bathrooms
- 3 Bedrooms
Partially Finished Basement
- Heated Basement
- Walk-Up Access
- Sump Pump
- Block Basement Construction
- Laundry in Basement
- Crawl Space
- Basement Storage
- Natural lighting in basement
Parking
- 4 Parking Spaces
- 4 Open Parking Spaces
Schools
- B T Bullock Elementary School
- West Lee Middle School
- Lee High School
Additional Features
- 1.01 Acre Lot
- Central Heating and Cooling System
Community Details
- No Home Owners Association
- Mciver Subdivision
Listing and Financial Details
- Assessor Parcel Number 964229191500
Map
Home Values in the Area
Average Home Value in this Area
Tax History
| Year | Tax Paid | Tax Assessment Tax Assessment Total Assessment is a certain percentage of the fair market value that is determined by local assessors to be the total taxable value of land and additions on the property. | Land | Improvement |
|---|---|---|---|---|
| 2024 | $4,862 | $380,800 | $30,000 | $350,800 |
| 2023 | $4,852 | $380,800 | $30,000 | $350,800 |
| 2022 | $3,775 | $255,900 | $25,000 | $230,900 |
| 2021 | $3,841 | $255,900 | $25,000 | $230,900 |
| 2020 | $3,829 | $255,900 | $25,000 | $230,900 |
| 2019 | $3,680 | $248,000 | $25,000 | $223,000 |
| 2018 | $3,249 | $213,700 | $22,000 | $191,700 |
| 2017 | $3,206 | $213,700 | $22,000 | $191,700 |
| 2016 | $3,181 | $213,700 | $22,000 | $191,700 |
| 2014 | $3,021 | $213,700 | $22,000 | $191,700 |
Property History
| Date | Event | Price | Change | Sq Ft Price |
|---|---|---|---|---|
| 04/10/2025 04/10/25 | Price Changed | $450,000 | -5.3% | $140 / Sq Ft |
| 03/21/2025 03/21/25 | Price Changed | $475,000 | -1.0% | $148 / Sq Ft |
| 02/28/2025 02/28/25 | For Sale | $480,000 | +78.4% | $149 / Sq Ft |
| 08/23/2019 08/23/19 | Sold | $269,000 | -3.6% | $82 / Sq Ft |
| 08/10/2019 08/10/19 | Pending | -- | -- | -- |
| 07/18/2019 07/18/19 | For Sale | $279,000 | +40.9% | $85 / Sq Ft |
| 05/02/2014 05/02/14 | Sold | $198,000 | 0.0% | $64 / Sq Ft |
| 02/22/2014 02/22/14 | Pending | -- | -- | -- |
| 06/24/2013 06/24/13 | For Sale | $198,000 | -- | $64 / Sq Ft |
Deed History
| Date | Type | Sale Price | Title Company |
|---|---|---|---|
| Warranty Deed | $269,000 | None Available | |
| Warranty Deed | $198,000 | None Available | |
| Warranty Deed | $220,000 | None Available | |
| Special Warranty Deed | -- | None Available |
Mortgage History
| Date | Status | Loan Amount | Loan Type |
|---|---|---|---|
| Open | $269,000 | VA | |
| Previous Owner | $220,000 | VA | |
| Previous Owner | $198,000 | VA | |
| Previous Owner | $176,000 | New Conventional |
Similar Homes in Sanford, NC
Source: Doorify MLS
MLS Number: 10079300
APN: 9642-29-1915-00
- 612 W Chisholm St
- 113 Rosemont Ln
- 518 W Chisholm St
- 0 Sunset Dr
- 510 Cross St
- 710 Spring Ln
- 0 N Gulf St Unit 10079395
- 0 N Gulf St Unit 10076514
- 504 Summitt Dr
- 711 Stuart Dr
- 205 N Gulf St
- 216 Cross St
- 211 W Chisholm St
- 1722 Spring Ln
- 311 Saunders St
- 410 N Currie Dr
- 116 Pisgah
- 1302 Hermitage Rd
- 114 Hill Ave
- 808 N Franklin Dr
