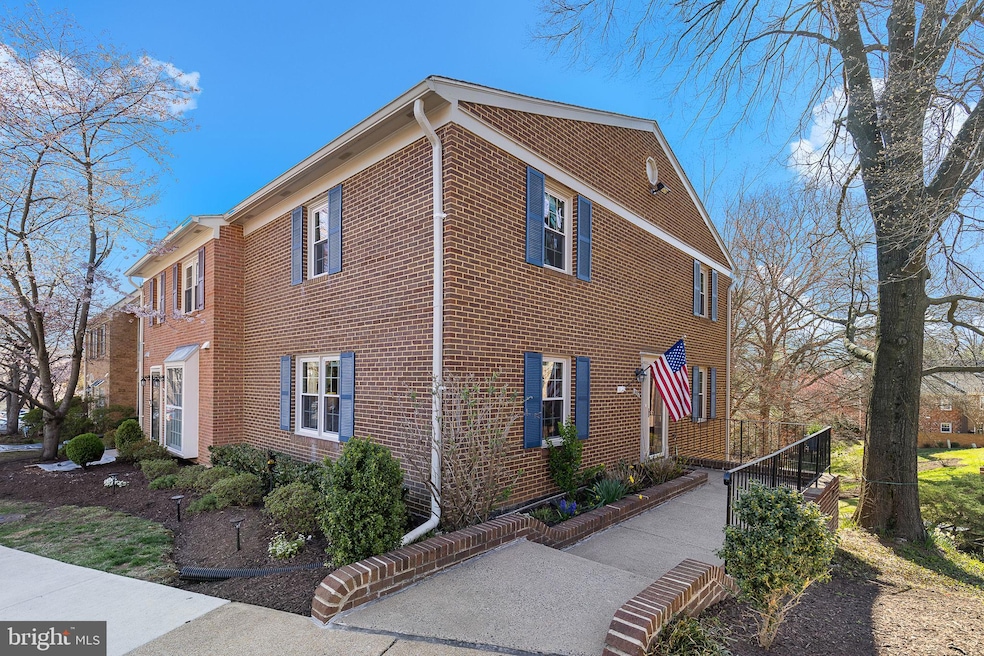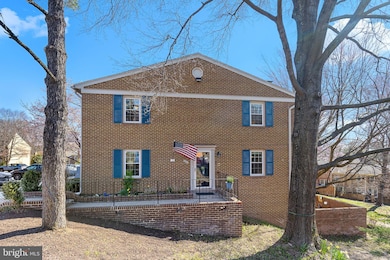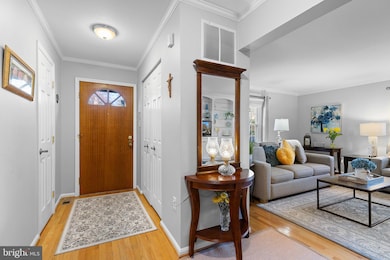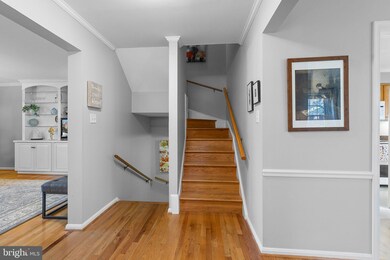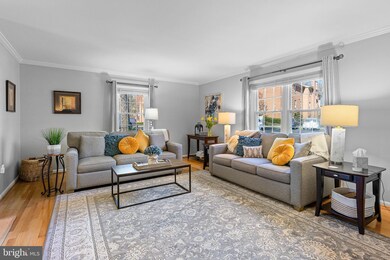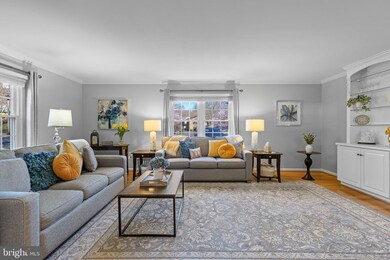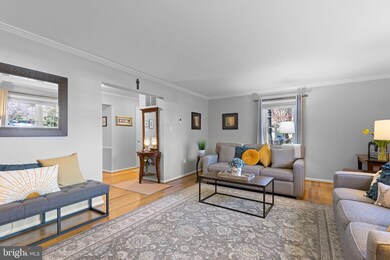
637 N Armistead St Alexandria, VA 22312
Lincolnia Hills NeighborhoodEstimated payment $4,553/month
Highlights
- Traditional Floor Plan
- Wood Flooring
- Galley Kitchen
- Traditional Architecture
- Jogging Path
- Crown Molding
About This Home
Welcome to beautiful 637 N. Armistead Street! The condo style townhouse is a spacious end unit with 2500+ square feet. The home boasts a large living room and a separate dining room , as well as a large recreation room with a walk-out basement that opens to a secluded patio backing to a peaceful green space. The patio is perfect for entertaining. There is crown molding throughout the main level as well as hardwood floors throughout the main level and upper level. There are lovely built-in bookcases in the living room that provides elegance to the room. The lower level includes a cozy brick fireplace and is spacious for use as a recreation room with an office room too! The walk to the assigned parking space is seconds away from the home and has plenty of visitor parking near the unit. The current snow removal contractor removes snow up to your door! The HOA fee is low and includes; trash/recycling/community area landscaping. It is conveniently located to DC, Old Town Alexandria, Reagan Airport and 495/395/66. Welcome home!
Townhouse Details
Home Type
- Townhome
Est. Annual Taxes
- $6,418
Year Built
- Built in 1976
Lot Details
- Wood Fence
- Property is in good condition
HOA Fees
- $403 Monthly HOA Fees
Home Design
- Traditional Architecture
- Brick Exterior Construction
- Brick Foundation
- Asphalt Roof
Interior Spaces
- Property has 3 Levels
- Traditional Floor Plan
- Crown Molding
- Screen For Fireplace
- Fireplace Mantel
- Window Treatments
- Family Room
- Living Room
- Dining Room
- Wood Flooring
Kitchen
- Galley Kitchen
- Stove
- Microwave
- Dishwasher
- Disposal
Bedrooms and Bathrooms
- 3 Bedrooms
- En-Suite Primary Bedroom
- En-Suite Bathroom
Laundry
- Laundry Room
- Dryer
- Washer
Finished Basement
- Walk-Out Basement
- Interior Basement Entry
- Laundry in Basement
Parking
- 1 Open Parking Space
- 1 Parking Space
- Parking Lot
- 1 Assigned Parking Space
Utilities
- Forced Air Heating and Cooling System
- Electric Water Heater
Listing and Financial Details
- Assessor Parcel Number 38497800
Community Details
Overview
- Association fees include common area maintenance, exterior building maintenance, lawn maintenance, management, insurance, road maintenance, reserve funds, snow removal, trash, parking fee
- Beauregard Heights Association Condos
- Beauregard Heights Community
- Beauregard Heights Subdivision
- Property Manager
Amenities
- Common Area
Recreation
- Jogging Path
- Bike Trail
Pet Policy
- Pets Allowed
Map
Home Values in the Area
Average Home Value in this Area
Tax History
| Year | Tax Paid | Tax Assessment Tax Assessment Total Assessment is a certain percentage of the fair market value that is determined by local assessors to be the total taxable value of land and additions on the property. | Land | Improvement |
|---|---|---|---|---|
| 2024 | $6,551 | $565,474 | $295,000 | $270,474 |
| 2023 | $5,860 | $527,895 | $282,388 | $245,507 |
| 2022 | $5,627 | $506,930 | $266,404 | $240,526 |
| 2021 | $5,420 | $488,245 | $256,158 | $232,087 |
| 2020 | $5,195 | $468,575 | $243,960 | $224,615 |
| 2019 | $5,037 | $440,517 | $228,000 | $212,517 |
| 2018 | $4,921 | $433,017 | $220,500 | $212,517 |
| 2017 | $4,891 | $432,819 | $216,200 | $216,619 |
| 2016 | $4,551 | $424,106 | $212,000 | $212,106 |
| 2015 | $4,423 | $424,106 | $212,000 | $212,106 |
| 2014 | $4,208 | $403,433 | $200,000 | $203,433 |
Property History
| Date | Event | Price | Change | Sq Ft Price |
|---|---|---|---|---|
| 04/04/2025 04/04/25 | For Sale | $649,000 | +38.7% | $259 / Sq Ft |
| 08/20/2018 08/20/18 | Sold | $468,000 | 0.0% | $187 / Sq Ft |
| 07/29/2018 07/29/18 | Pending | -- | -- | -- |
| 07/29/2018 07/29/18 | For Sale | $468,000 | -- | $187 / Sq Ft |
Deed History
| Date | Type | Sale Price | Title Company |
|---|---|---|---|
| Warranty Deed | -- | None Listed On Document | |
| Warranty Deed | $468,000 | Kvs Title Llc | |
| Warranty Deed | $500,000 | -- | |
| Deed | $177,000 | Island Title Corp |
Mortgage History
| Date | Status | Loan Amount | Loan Type |
|---|---|---|---|
| Previous Owner | $243,000 | New Conventional | |
| Previous Owner | $255,500 | New Conventional | |
| Previous Owner | $327,200 | Stand Alone Refi Refinance Of Original Loan | |
| Previous Owner | $400,000 | New Conventional | |
| Previous Owner | $156,000 | Credit Line Revolving |
Similar Homes in Alexandria, VA
Source: Bright MLS
MLS Number: VAAX2043200
APN: 028.03-0A-086
- 525 N Armistead St Unit 101
- 525 N Armistead St Unit T2
- 523 N Armistead St Unit 201
- 519 N Armistead St Unit T1
- 500 Triadelphia Way
- 5931 Quantrell Ave Unit 201
- 509 N Armistead St Unit 302
- 432 N Armistead St Unit T3
- 401 N Armistead St Unit 505
- 483 N Armistead St Unit T3
- 431 N Armistead St Unit 401
- 431 N Armistead St Unit 210
- 431 N Armistead St Unit 502
- 301 N Beauregard St Unit 1217
- 301 N Beauregard St Unit 916
- 5851 Quantrell Ave Unit 504
- 5851 Quantrell Ave Unit 212
- 1519 N Chambliss St
- 6108 Larstan Dr
- 6211 Berlee Dr
