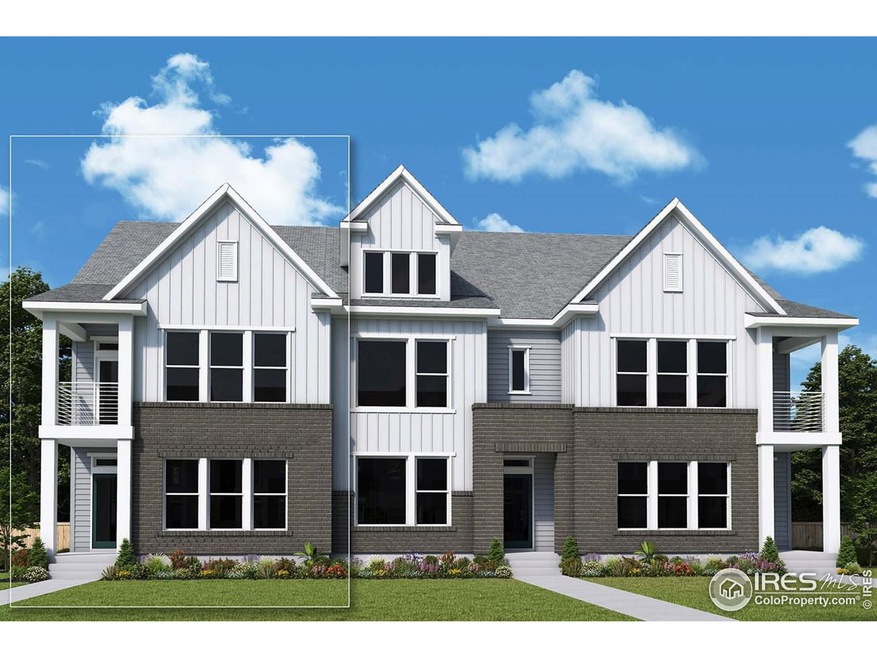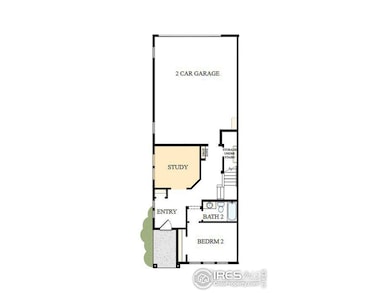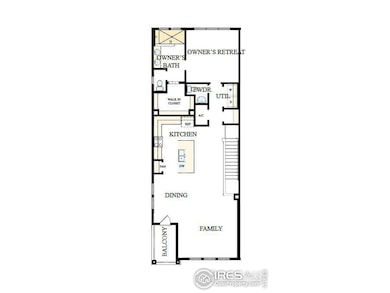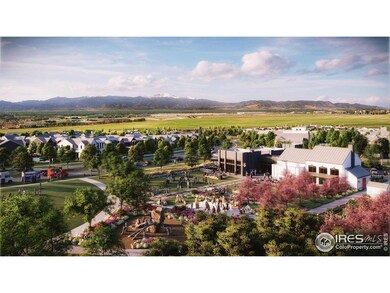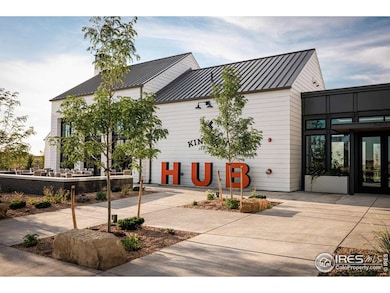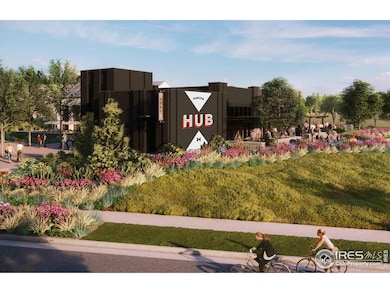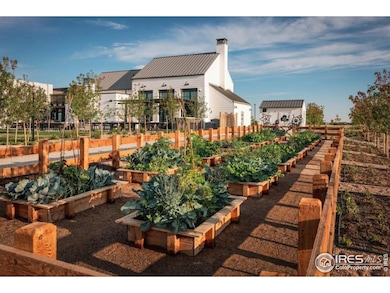
6375 Deerfoot Dr Loveland, CO 80538
Estimated payment $2,848/month
Highlights
- New Construction
- Mountain View
- Corner Lot
- Open Floorplan
- Clubhouse
- Home Office
About This Home
Experience everyday luxury and convenience in this exceptional new home located in Kinston, Loveland, CO. Crafted by David Weekley Homes, renowned for their design excellence and meticulous attention to detail, this town home offers a perfect blend of comfort and sophistication.Situated as an end unit opposite the acclaimed HUB amenity center, this home provides both privacy and community access. The layout is thoughtfully designed across multiple levels.The first floor:One bedroom and a full bathroom, with open air study, ideal for guests or family members.Access to an attached two-car garage, ensuring convenience and security.The second floor:The heart of the home is the kitchen, equipped with stainless steel gas appliances, a stylish tile backslash, a center island, and a pantry. It seamlessly integrates with the family and dining areas, fostering a central gathering space.Step out onto the covered balcony from the family room, perfect for relaxing and enjoying fresh air.The Owner's Retreat is located on the second floor for privacy and comfort, and features the luxurious Owner's Bath with dual vanities, a super shower, and a generously sized walk-in closet, offering ample storage and relaxation space.This home also boasts David Weekley's industry-leading warranty and Energy saver features, ensuring peace of mind and energy efficiency.For more information about this exquisite new home in Loveland, CO, and to discover all the advantages of living in Kinston, contact David Weekley's dedicated Kinston Team. They can provide insights into the home's features, the community amenities, and help you envision your life in this meticulously crafted residence. Whether you're looking for a serene retreat or a place to entertain friends and family, this town home promises to exceed expectations with its modern design and premium living experience.
Townhouse Details
Home Type
- Townhome
Est. Annual Taxes
- $255
Year Built
- Built in 2024 | New Construction
Lot Details
- 2,464 Sq Ft Lot
- Northeast Facing Home
- Level Lot
HOA Fees
- $103 Monthly HOA Fees
Parking
- 2 Car Attached Garage
- Alley Access
Home Design
- Wood Frame Construction
- Fiberglass Roof
Interior Spaces
- 1,846 Sq Ft Home
- 2-Story Property
- Open Floorplan
- Ceiling height of 9 feet or more
- Double Pane Windows
- Family Room
- Dining Room
- Home Office
- Mountain Views
- Crawl Space
- Kitchen Island
Flooring
- Carpet
- Luxury Vinyl Tile
Bedrooms and Bathrooms
- 2 Bedrooms
- Walk-In Closet
Laundry
- Laundry on main level
- Washer and Dryer Hookup
Eco-Friendly Details
- Energy-Efficient HVAC
- Energy-Efficient Thermostat
Outdoor Features
- Balcony
Schools
- Riverview Pk-8 Elementary And Middle School
- Mountain View High School
Utilities
- Forced Air Heating and Cooling System
- Water Purifier is Owned
- High Speed Internet
- Satellite Dish
- Cable TV Available
Listing and Financial Details
- Assessor Parcel Number R1679908
Community Details
Overview
- Association fees include common amenities, trash, snow removal
- Built by David Weekley Homes
- Kinston At Centerra Subdivision
Amenities
- Clubhouse
- Business Center
- Recreation Room
Recreation
- Park
- Hiking Trails
Map
Home Values in the Area
Average Home Value in this Area
Tax History
| Year | Tax Paid | Tax Assessment Tax Assessment Total Assessment is a certain percentage of the fair market value that is determined by local assessors to be the total taxable value of land and additions on the property. | Land | Improvement |
|---|---|---|---|---|
| 2025 | $255 | $22,655 | $22,655 | -- |
| 2024 | $255 | $1,507 | $1,507 | -- |
| 2022 | $66 | $409 | $409 | -- |
Property History
| Date | Event | Price | Change | Sq Ft Price |
|---|---|---|---|---|
| 04/24/2025 04/24/25 | Price Changed | $487,990 | +2.7% | $264 / Sq Ft |
| 04/03/2025 04/03/25 | Price Changed | $474,990 | -2.7% | $257 / Sq Ft |
| 02/11/2025 02/11/25 | For Sale | $487,990 | -- | $264 / Sq Ft |
Similar Homes in Loveland, CO
Source: IRES MLS
MLS Number: 1026246
APN: 85112-31-005
- 2704 Eddystone Way
- 6354 Deerfoot Dr
- 6355 Elk Pass Ln
- 6375 Elk Pass Ln
- 2704 Eddystone Way
- 2704 Eddystone Way
- 6341 Elk Pass Ln
- 6375 Deerfoot Dr
- 6348 Deerfoot Dr
- 2795 Eddystone Way
- 6369 Deerfoot Dr
- 6328 Deerfoot Dr
- 6351 Deerfoot Dr
- 6345 Deerfoot Dr
- 6256 Wild Rye St
- 6248 Wild Rye St
- 6369 Elk Pass Ln
- 6273 Wild Rye St
- 2703 Blue Iris Dr
- 2749 Blue Iris Dr
