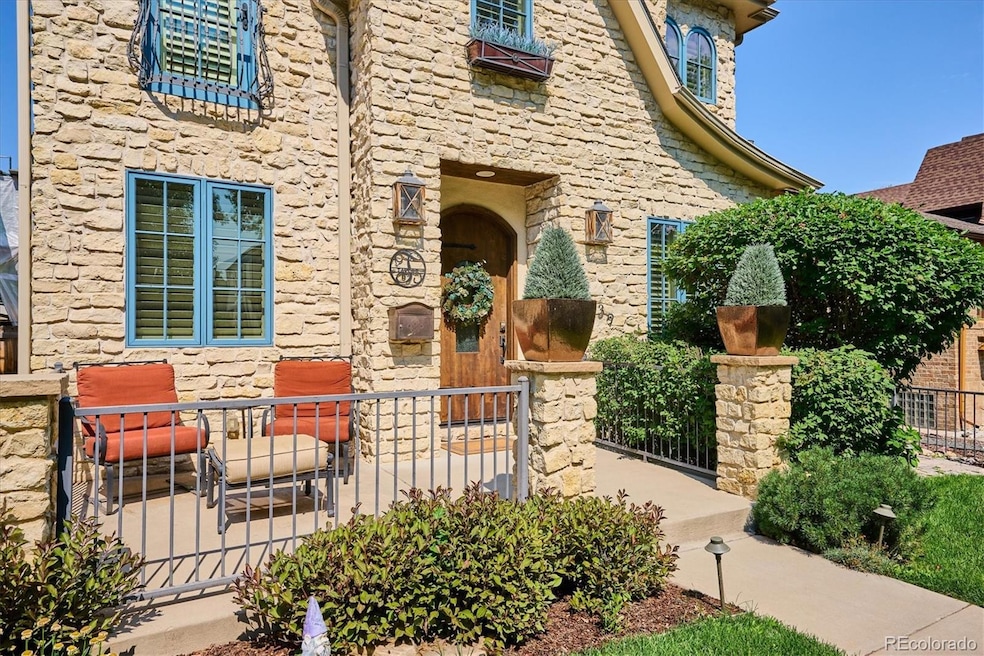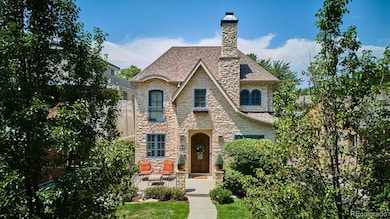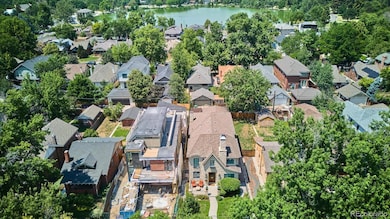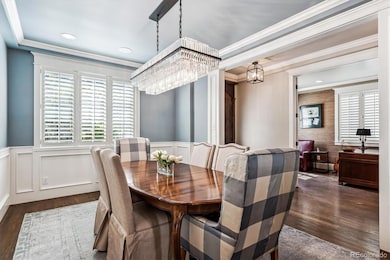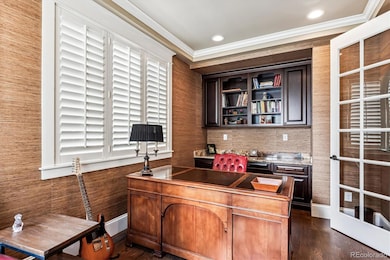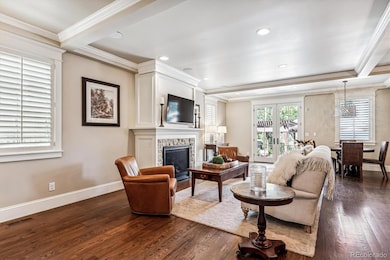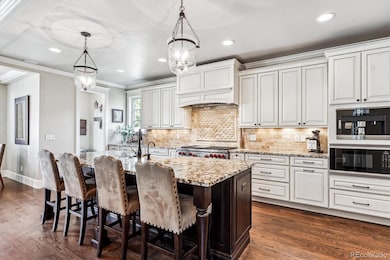
639 S Williams St Denver, CO 80209
Washington Park NeighborhoodEstimated payment $17,954/month
Highlights
- Wine Cellar
- Primary Bedroom Suite
- Fireplace in Primary Bedroom
- Steele Elementary School Rated A-
- Open Floorplan
- Vaulted Ceiling
About This Home
Classic Style in East Wash Park! The striking stone facade of this Tudor perfectly blends classic charm with modern luxury. Set on a peaceful street in East Wash Park that is just 2 blocks to the park and Smith Lake. This perfect setting makes it just far enough that you don’t get the heavy weekend traffic or Park parking yet it is an easy walk to the park or Gaylord Shops and restaurants. This elegant residence by Forte Distinctive Homes brings an International flair in its stunning architecture. A meticulously crafted interior where attention to detail shows throughout. The rich woods compliment the modern sophistication of the designer finishes. The floorplan features a classic study, a dining room with coffered ceiling that reminds you the sky’s the limit and a butlers pantry that is made for entertaining. The gourmet kitchen is a chef's delight adorned in custom cabinetry, stone countertops and appliances from Wolf, Sub-Zero, and Miele. The alluring family room and breakfast nook open to the stone patio where you can enjoy serene evenings gathering for a meal or relaxing with a glass of wine at the private and cozy fire pit. The upstairs features 4 bedrooms including two that share a spacious bath, a wonderful guest suite and a convenient laundry room. Completing the upper floor is a private sanctuary in the owner's suite with its spa-like bath, large closet plus a Romeo & Juliet balcony and cozy fireplace. The entertainment possibilities are endless in this gorgeous basement with billiard room that can easily be two additional bedrooms or the bar area complete with refrigerator and ice maker & dishwasher that is a superb place to catch a game, a romantic movie or maybe hosting a tasting out of the 500 bottle temperature controlled wine cellar. Don’t miss the chance to own this remarkable Tudor home, where every detail has been thoughtfully curated for an exceptional living experience through the perfect blend of tranquility and accessibility.
Listing Agent
RE/MAX Professionals Brokerage Email: Mike@PremierHomesDenver.com,303-478-8441 License #040011762

Co-Listing Agent
RE/MAX Professionals Brokerage Email: Mike@PremierHomesDenver.com,303-478-8441 License #100055528
Home Details
Home Type
- Single Family
Est. Annual Taxes
- $14,581
Year Built
- Built in 2014 | Remodeled
Lot Details
- 4,792 Sq Ft Lot
- Property is Fully Fenced
- Level Lot
- Private Yard
- Property is zoned U-SU-C
Parking
- 2 Car Garage
Home Design
- Tudor Architecture
- Frame Construction
- Architectural Shingle Roof
- Stone Siding
Interior Spaces
- 2-Story Property
- Open Floorplan
- Wet Bar
- Built-In Features
- Bar Fridge
- Vaulted Ceiling
- Ceiling Fan
- Mud Room
- Smart Doorbell
- Wine Cellar
- Family Room with Fireplace
- 2 Fireplaces
- Great Room
- Dining Room
- Home Office
- Game Room
Kitchen
- Breakfast Area or Nook
- Eat-In Kitchen
- Oven
- Range with Range Hood
- Microwave
- Dishwasher
- Wine Cooler
- Kitchen Island
- Granite Countertops
- Disposal
Flooring
- Wood
- Carpet
- Tile
Bedrooms and Bathrooms
- 4 Bedrooms
- Fireplace in Primary Bedroom
- Primary Bedroom Suite
- Walk-In Closet
- Jack-and-Jill Bathroom
Laundry
- Laundry Room
- Dryer
- Washer
Finished Basement
- Basement Fills Entire Space Under The House
- Bedroom in Basement
- Stubbed For A Bathroom
Home Security
- Outdoor Smart Camera
- Carbon Monoxide Detectors
- Fire and Smoke Detector
Eco-Friendly Details
- Energy-Efficient Thermostat
- Smoke Free Home
Outdoor Features
- Balcony
- Patio
- Fire Pit
Schools
- Steele Elementary School
- Merrill Middle School
- South High School
Utilities
- Forced Air Heating and Cooling System
- 220 Volts
- Natural Gas Connected
- High-Efficiency Water Heater
- Gas Water Heater
- Cable TV Available
Community Details
- No Home Owners Association
- Washington Park Subdivision, Stone Tudor Floorplan
Listing and Financial Details
- Exclusions: All Sellers personal property including pool table.
- Property held in a trust
- Assessor Parcel Number 5141-24-007
Map
Home Values in the Area
Average Home Value in this Area
Tax History
| Year | Tax Paid | Tax Assessment Tax Assessment Total Assessment is a certain percentage of the fair market value that is determined by local assessors to be the total taxable value of land and additions on the property. | Land | Improvement |
|---|---|---|---|---|
| 2024 | $14,904 | $188,180 | $54,450 | $133,730 |
| 2023 | $14,581 | $188,180 | $54,450 | $133,730 |
| 2022 | $11,053 | $138,990 | $49,190 | $89,800 |
| 2021 | $10,670 | $143,000 | $50,610 | $92,390 |
| 2020 | $10,198 | $137,450 | $42,450 | $95,000 |
| 2019 | $9,912 | $137,450 | $42,450 | $95,000 |
| 2018 | $8,141 | $105,230 | $36,170 | $69,060 |
| 2017 | $8,117 | $105,230 | $36,170 | $69,060 |
| 2016 | $9,582 | $117,500 | $32,716 | $84,784 |
| 2015 | $5,006 | $64,070 | $32,716 | $31,354 |
| 2014 | $2,498 | $32,580 | $29,078 | $3,502 |
Property History
| Date | Event | Price | Change | Sq Ft Price |
|---|---|---|---|---|
| 03/13/2025 03/13/25 | Price Changed | $2,999,000 | -3.2% | $669 / Sq Ft |
| 02/28/2025 02/28/25 | Price Changed | $3,099,000 | -3.0% | $691 / Sq Ft |
| 02/10/2025 02/10/25 | For Sale | $3,195,000 | -- | $712 / Sq Ft |
Deed History
| Date | Type | Sale Price | Title Company |
|---|---|---|---|
| Warranty Deed | $1,380,000 | Cherry Creek Title | |
| Personal Reps Deed | $500,000 | None Available | |
| Interfamily Deed Transfer | -- | -- |
Mortgage History
| Date | Status | Loan Amount | Loan Type |
|---|---|---|---|
| Open | $757,000 | New Conventional | |
| Closed | $250,000 | Future Advance Clause Open End Mortgage | |
| Closed | $417,000 | New Conventional | |
| Previous Owner | $889,000 | Construction | |
| Previous Owner | $400,000 | Purchase Money Mortgage | |
| Previous Owner | $320,000 | Fannie Mae Freddie Mac | |
| Previous Owner | $12,066 | Unknown |
Similar Homes in Denver, CO
Source: REcolorado®
MLS Number: 1809642
APN: 5141-24-007
- 580 S Franklin St
- 535 S Gilpin St
- 569 S Race St
- 536 S High St
- 1640 E Virginia Ave
- 716 S Race St
- 543 S Vine St
- 757 S Vine St
- 832 S Gilpin St
- 536 S Vine St
- 428 S Williams St
- 418 S Gilpin St
- 519 S Gaylord St
- 507 S Gaylord St
- 457 S Vine St
- 789 S Gaylord St
- 583 S York St
- 474 S Gaylord St
- 480 S Marion Pkwy Unit 1606
- 480 S Marion Pkwy Unit 1601
