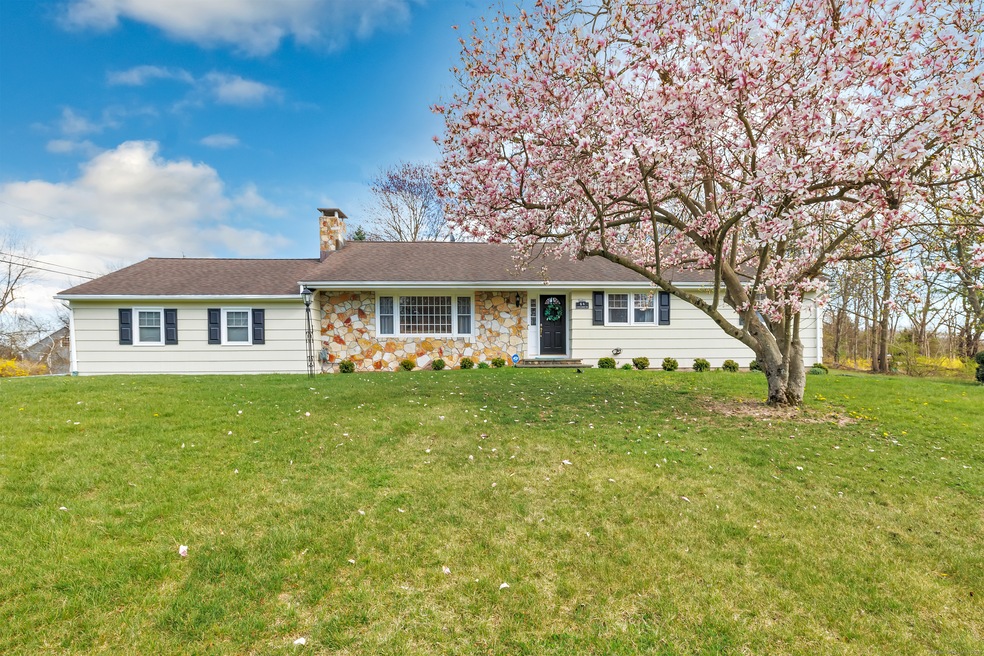
64 Lounsbury Rd Trumbull, CT 06611
Trumbull Center NeighborhoodHighlights
- Deck
- Property is near public transit
- Attic
- Frenchtown Elementary School Rated A-
- Ranch Style House
- 1 Fireplace
About This Home
As of June 2024Don't let this opportunity go away to own a well maintained lovely home in the desired Town of Trumbull. This one offers 7 Rooms total with 3 BRms., recently finished white oak hardwood floors, 2 Full Baths, a two car attached garage and extra family room and den in the basement and plenty of closet space. split unit in Family Rm. Air conditioning units and fans in bedrooms Sitting on a .54 acre of land on corner lot. Also offers a good size deck for your gatherings and entertaining. Public water and sewer with no Assessment attached. Great school system. Stop looking, this is the one for you. Make your appointment today before is gone. Seller has requested Highest and Best by Tuesday 4/23/24 at !:00pm
Home Details
Home Type
- Single Family
Est. Annual Taxes
- $9,374
Year Built
- Built in 1957
Lot Details
- 0.54 Acre Lot
Home Design
- Ranch Style House
- Concrete Foundation
- Frame Construction
- Wood Shingle Roof
- Wood Siding
- Shingle Siding
Interior Spaces
- Ceiling Fan
- 1 Fireplace
- Thermal Windows
- Sitting Room
- Workshop
Kitchen
- Built-In Oven
- Electric Cooktop
- Microwave
- Dishwasher
Bedrooms and Bathrooms
- 3 Bedrooms
- 2 Full Bathrooms
Laundry
- Laundry on main level
- Dryer
- Washer
Attic
- Storage In Attic
- Pull Down Stairs to Attic
- Unfinished Attic
- Attic or Crawl Hatchway Insulated
Partially Finished Basement
- Basement Fills Entire Space Under The House
- Interior Basement Entry
- Garage Access
- Sump Pump
- Crawl Space
Home Security
- Home Security System
- Storm Doors
Parking
- 2 Car Garage
- Parking Deck
- Driveway
Outdoor Features
- Deck
- Patio
- Exterior Lighting
- Shed
- Rain Gutters
Location
- Property is near public transit
- Property is near shops
Schools
- Frenchtown Elementary School
- Madison Middle School
- Trumbull High School
Utilities
- Mini Split Air Conditioners
- Window Unit Cooling System
- Baseboard Heating
- Heating System Uses Natural Gas
- Programmable Thermostat
- Cable TV Available
Community Details
- Public Transportation
Listing and Financial Details
- Exclusions: Per Inclusions/Exclusions Form Completed
- Assessor Parcel Number 395793
Map
Home Values in the Area
Average Home Value in this Area
Property History
| Date | Event | Price | Change | Sq Ft Price |
|---|---|---|---|---|
| 06/06/2024 06/06/24 | Sold | $670,500 | +19.7% | $197 / Sq Ft |
| 04/24/2024 04/24/24 | Pending | -- | -- | -- |
| 04/18/2024 04/18/24 | For Sale | $559,999 | 0.0% | $165 / Sq Ft |
| 04/16/2024 04/16/24 | Price Changed | $559,999 | -- | $165 / Sq Ft |
Tax History
| Year | Tax Paid | Tax Assessment Tax Assessment Total Assessment is a certain percentage of the fair market value that is determined by local assessors to be the total taxable value of land and additions on the property. | Land | Improvement |
|---|---|---|---|---|
| 2024 | $9,683 | $269,640 | $155,820 | $113,820 |
| 2023 | $9,526 | $269,640 | $155,820 | $113,820 |
| 2022 | $9,374 | $269,640 | $155,820 | $113,820 |
| 2021 | $8,148 | $222,950 | $129,850 | $93,100 |
| 2020 | $7,993 | $222,950 | $129,850 | $93,100 |
| 2018 | $7,795 | $222,950 | $129,850 | $93,100 |
| 2017 | $7,638 | $222,950 | $129,850 | $93,100 |
| 2016 | $7,484 | $222,950 | $129,850 | $93,100 |
| 2015 | $7,567 | $222,800 | $129,900 | $92,900 |
| 2014 | $7,404 | $222,800 | $129,900 | $92,900 |
Mortgage History
| Date | Status | Loan Amount | Loan Type |
|---|---|---|---|
| Open | $493,500 | Purchase Money Mortgage | |
| Closed | $493,500 | Purchase Money Mortgage | |
| Previous Owner | $396,825 | FHA | |
| Previous Owner | $263,200 | Stand Alone Refi Refinance Of Original Loan | |
| Previous Owner | $243,000 | Balloon | |
| Previous Owner | $300,000 | No Value Available |
Deed History
| Date | Type | Sale Price | Title Company |
|---|---|---|---|
| Warranty Deed | $675,000 | None Available | |
| Warranty Deed | $675,000 | None Available | |
| Quit Claim Deed | -- | None Available | |
| Quit Claim Deed | -- | None Available | |
| Executors Deed | $375,000 | -- | |
| Executors Deed | $375,000 | -- |
Similar Homes in the area
Source: SmartMLS
MLS Number: 24010099
APN: TRUM-000010F-000000-000227
- 39 Horseshoe Dr
- 9 Macarthur Rd
- 20 Geraldine Cir
- 15 Elberta Ave
- 2200 Old Town Rd
- 15 Arden Rd
- 61 Macarthur Rd
- 10 Gibson Ave
- 20 Williams Rd
- 109 Ochsner Place
- 1895 Reservoir Ave
- 24 Rocky Hill Rd
- 1030 Old Town Rd
- 44 Botsford Place
- 112 Paugusett Cir Unit 112
- 222 Algonquin Trail
- 903 Old Town Rd
- 875 Old Town Rd
- 33 Rexview Cir
- 114 Minturn Place
