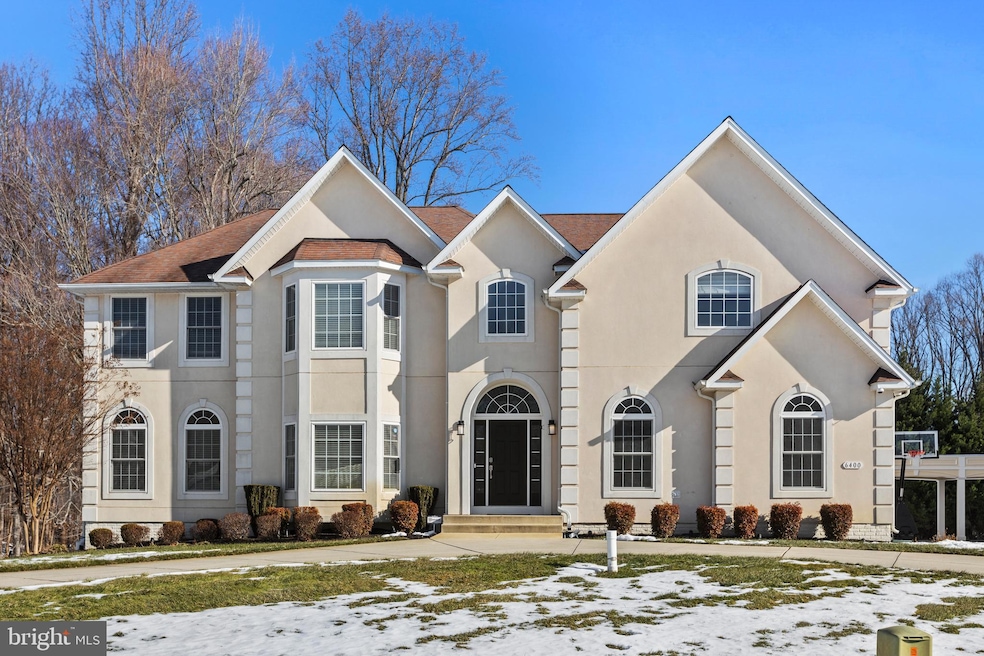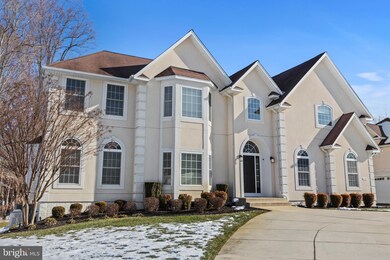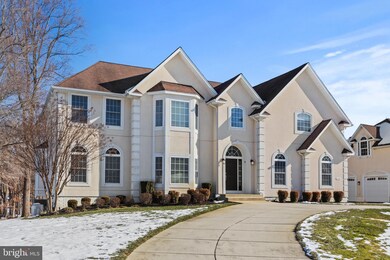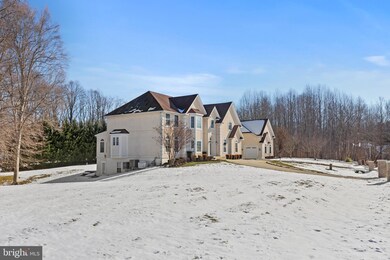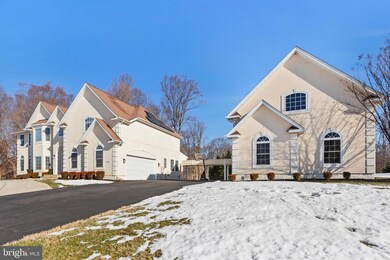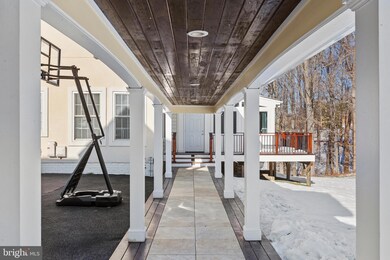
6400 Gold Yarrow Ln Upper Marlboro, MD 20772
Queensland NeighborhoodHighlights
- Colonial Architecture
- Circular Driveway
- Central Heating and Cooling System
- Double Oven
- 5 Garage Spaces | 2 Attached and 3 Detached
- Gas Fireplace
About This Home
As of February 2025Welcome to this beautiful custom home nestled in the highly desired gated Meadow Gate community. This impressive 4-bedroom, 4-bathroom residence features an open kitchen filled with natural light, boasting upgrades such as quartz countertops, an oversized island, stainless steel appliances, hardwood floors and a spacious morning room. In addition to the morning room, there's a cozy enclosed heated porch equipped with an installed speaker system and TV.
This home showcases high ceilings throughout, recessed lighting, custom columns, an in-home speaker system for entertainment, unique lighting fixtures, handrails, and much more. The expansive master suite includes a sitting area, double vanity, his and hers closets, and a luxurious jet soaking tub.
In addition to the attached two-car garage, the property offers a separate three-car garage and an in-law suite connected by a terrace, totaling over 1,500 square feet. The upper unit features its own HVAC and electrical systems, while the in-law suite only requires drywall and flooring for completion. The garage has high ceilings to accommodate a car ramp if desired, custom lighting, a central vacuum system, and in-ceiling compressor connections. The main home is protected by a generac system. No more worries about loosing power in storms.
Set on approximately 2 acres, this stunning property provides ample space for a pool, tennis court, or other backyard oasis features. The circular driveway, alongside the side driveway, adds a touch of luxury and charm to this home. The basement is already framed and only needs drywall and flooring to finish the project
Home Details
Home Type
- Single Family
Est. Annual Taxes
- $10,500
Year Built
- Built in 2006
Lot Details
- 1.89 Acre Lot
- Property is zoned AR
HOA Fees
- $130 Monthly HOA Fees
Parking
- 5 Garage Spaces | 2 Attached and 3 Detached
- Side Facing Garage
- Circular Driveway
Home Design
- Colonial Architecture
- Slab Foundation
- Frame Construction
Interior Spaces
- Property has 3 Levels
- Gas Fireplace
- Unfinished Basement
- Connecting Stairway
Kitchen
- Double Oven
- Built-In Range
- Built-In Microwave
- ENERGY STAR Qualified Refrigerator
- Dishwasher
Bedrooms and Bathrooms
- 4 Bedrooms
Laundry
- Laundry on upper level
- Dryer
- Washer
Utilities
- Central Heating and Cooling System
- Well
- Natural Gas Water Heater
- Municipal Trash
- Septic Tank
Community Details
- Meadow Gate At Croom Station Homeowners Assn Inc HOA
- Built by Chesapeake Homes
- Meadowgate Subdivision
- Property Manager
Listing and Financial Details
- Tax Lot 50
- Assessor Parcel Number 17153502127
Map
Home Values in the Area
Average Home Value in this Area
Property History
| Date | Event | Price | Change | Sq Ft Price |
|---|---|---|---|---|
| 02/25/2025 02/25/25 | Sold | $1,150,000 | 0.0% | $293 / Sq Ft |
| 01/26/2025 01/26/25 | Pending | -- | -- | -- |
| 01/16/2025 01/16/25 | For Sale | $1,150,000 | -- | $293 / Sq Ft |
Tax History
| Year | Tax Paid | Tax Assessment Tax Assessment Total Assessment is a certain percentage of the fair market value that is determined by local assessors to be the total taxable value of land and additions on the property. | Land | Improvement |
|---|---|---|---|---|
| 2024 | $10,980 | $727,167 | $0 | $0 |
| 2023 | $9,937 | $655,033 | $0 | $0 |
| 2022 | $8,896 | $582,900 | $122,200 | $460,700 |
| 2021 | $8,874 | $581,400 | $0 | $0 |
| 2020 | $8,852 | $579,900 | $0 | $0 |
| 2019 | $8,831 | $578,400 | $117,800 | $460,600 |
| 2018 | $8,658 | $566,433 | $0 | $0 |
| 2017 | $8,485 | $554,467 | $0 | $0 |
| 2016 | -- | $542,500 | $0 | $0 |
| 2015 | $7,151 | $524,233 | $0 | $0 |
| 2014 | $7,151 | $505,967 | $0 | $0 |
Mortgage History
| Date | Status | Loan Amount | Loan Type |
|---|---|---|---|
| Open | $1,150,000 | VA | |
| Previous Owner | $784,000 | Stand Alone Second | |
| Previous Owner | $147,000 | Credit Line Revolving | |
| Previous Owner | $302,500 | Credit Line Revolving | |
| Previous Owner | $302,500 | Credit Line Revolving |
Deed History
| Date | Type | Sale Price | Title Company |
|---|---|---|---|
| Deed | $1,150,000 | Fidelity National Title | |
| Deed | $275,000 | -- | |
| Deed | $275,000 | -- | |
| Deed | $320,000 | -- | |
| Deed | $320,000 | -- |
Similar Homes in Upper Marlboro, MD
Source: Bright MLS
MLS Number: MDPG2136182
APN: 15-3502127
- 0 Robert Crain Hwy Unit MDPG2140262
- 0 Robert Crain Hwy Unit MDPG2116538
- 13201 Crestmar Ct
- 6109 Whittemore Ct
- 5802 Rocky Trail Way
- 7000 Robert Crain Hwy
- 14409 Waynesford Dr
- 13503 Old Marlboro Pike
- 7401 Sasscer Ln
- 6205 Curtis Rd
- 5209 Mount Airy Ln
- 7608 Croom Station Rd
- 14129 Spring Branch Dr
- 5109 Mapleshade Ln W
- 7200 Sybaris Dr
- 7216 Sybaris Dr
- 7200 Havre Turn
- 14200 Farnsworth Ln Unit 403
- 5716 Kenfield Ln
- 13900 Farnsworth Ln Unit 4403
