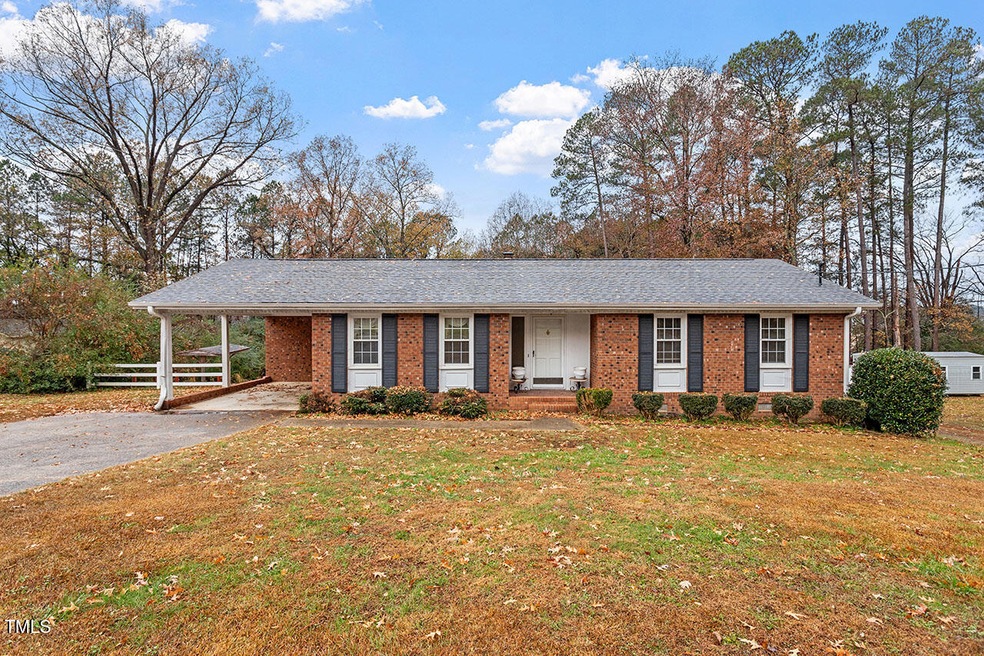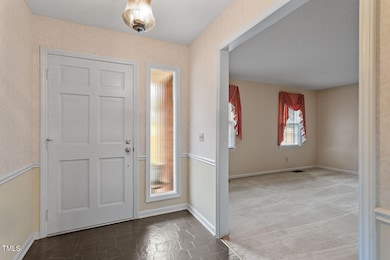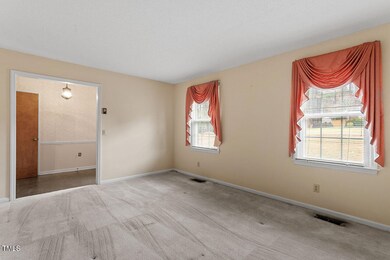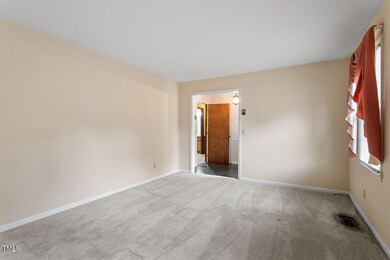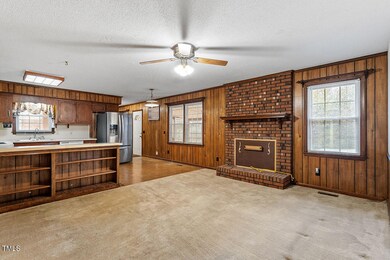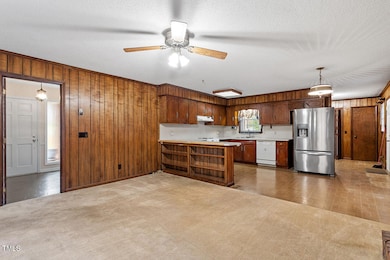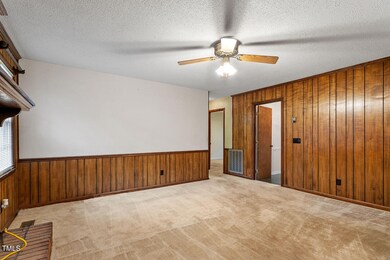
6400 Malibu Dr Raleigh, NC 27603
Highlights
- 0.48 Acre Lot
- No HOA
- Forced Air Heating and Cooling System
- Mud Room
- Living Room
- Dining Room
About This Home
As of February 2025Welcome to 6400 Malibu Drive in Raleigh, NC!
This beautifully maintained home combines charm and modern convenience in a prime location. Nestled in a serene neighborhood, it features spacious living areas filled with natural light, a thoughtfully designed kitchen perfect for entertaining, and a tranquil formal living room for unwinding. The lush, landscaped yard offers a private retreat for outdoor enjoyment, complete with Scupadine wine recipe vines, to relax, or entertain.
Located close to everything, vibrant dining, shopping, and easy access to commuter routes, this home is a rare gem in one of Raleigh's most desirable areas. Don't miss your chance to make 6400 Malibu Drive your new address—schedule your showing today!
Last Agent to Sell the Property
Tracy Mebane
Tracy Pinkhammer, LLC License #288539
Home Details
Home Type
- Single Family
Est. Annual Taxes
- $1,800
Year Built
- Built in 1974
Lot Details
- 0.48 Acre Lot
Home Design
- Brick Exterior Construction
- Brick Foundation
- Shingle Roof
Interior Spaces
- 1,505 Sq Ft Home
- 1-Story Property
- Mud Room
- Entrance Foyer
- Family Room
- Living Room
- Dining Room
- Basement
- Crawl Space
- Pull Down Stairs to Attic
Kitchen
- Electric Range
- Range Hood
- Dishwasher
Flooring
- Carpet
- Vinyl
Bedrooms and Bathrooms
- 3 Bedrooms
- 2 Full Bathrooms
Parking
- 3 Parking Spaces
- 1 Carport Space
- 2 Open Parking Spaces
Schools
- Vandora Springs Elementary School
- North Garner Middle School
- Garner High School
Utilities
- Forced Air Heating and Cooling System
- Radiant Heating System
- Septic Tank
Community Details
- No Home Owners Association
- Colonial Heights Subdivision
Listing and Financial Details
- Home warranty included in the sale of the property
- Assessor Parcel Number 0021617
Map
Home Values in the Area
Average Home Value in this Area
Property History
| Date | Event | Price | Change | Sq Ft Price |
|---|---|---|---|---|
| 02/21/2025 02/21/25 | Sold | $345,000 | 0.0% | $229 / Sq Ft |
| 01/22/2025 01/22/25 | Pending | -- | -- | -- |
| 12/20/2024 12/20/24 | For Sale | $345,000 | -- | $229 / Sq Ft |
Tax History
| Year | Tax Paid | Tax Assessment Tax Assessment Total Assessment is a certain percentage of the fair market value that is determined by local assessors to be the total taxable value of land and additions on the property. | Land | Improvement |
|---|---|---|---|---|
| 2024 | $1,801 | $286,727 | $80,000 | $206,727 |
| 2023 | $1,460 | $184,692 | $45,000 | $139,692 |
| 2022 | $1,354 | $184,692 | $45,000 | $139,692 |
| 2021 | $1,318 | $184,692 | $45,000 | $139,692 |
| 2020 | $1,296 | $184,692 | $45,000 | $139,692 |
| 2019 | $1,133 | $136,316 | $30,000 | $106,316 |
| 2018 | $1,043 | $136,316 | $30,000 | $106,316 |
| 2017 | $989 | $136,316 | $30,000 | $106,316 |
| 2016 | $969 | $136,316 | $30,000 | $106,316 |
| 2015 | $1,067 | $150,827 | $44,000 | $106,827 |
| 2014 | $1,012 | $150,827 | $44,000 | $106,827 |
Mortgage History
| Date | Status | Loan Amount | Loan Type |
|---|---|---|---|
| Previous Owner | $135,000 | Credit Line Revolving |
Deed History
| Date | Type | Sale Price | Title Company |
|---|---|---|---|
| Warranty Deed | $345,000 | None Listed On Document | |
| Warranty Deed | $345,000 | None Listed On Document | |
| Warranty Deed | $2,000 | None Listed On Document | |
| Warranty Deed | $139,000 | -- |
Similar Homes in the area
Source: Doorify MLS
MLS Number: 10067900
APN: 0790.02-66-9967-000
- 116 Fideaux Blvd Unit 258
- 120 Fideaux Blvd Unit 257
- 124 Fideaux Blvd Unit 256
- 132 Fideaux Blvd Unit 254
- 128 Fideaux Blvd Unit 255
- 136 Fideaux Blvd Unit 253
- 144 Fideaux Blvd Unit 251
- 148 Fideaux Blvd Unit 250
- 152 Fideaux Blvd Unit 249
- 156 Fideaux Blvd Unit Lot 248
- 103 Way Unit 297
- 107 Central Townes Way Unit 298
- 111 Central Townes Way Unit 299
- 104 Central Townes Way Unit Lot 296
- 115 Central Townes Way Unit 300
- 119 Central Townes Way Unit 301
- 112 Central Townes Way Unit 294
- 116 Central Townes Way Unit 293
- 120 Central Townes Way Unit 292
- 232 Berry Mill Ln Unit 201
