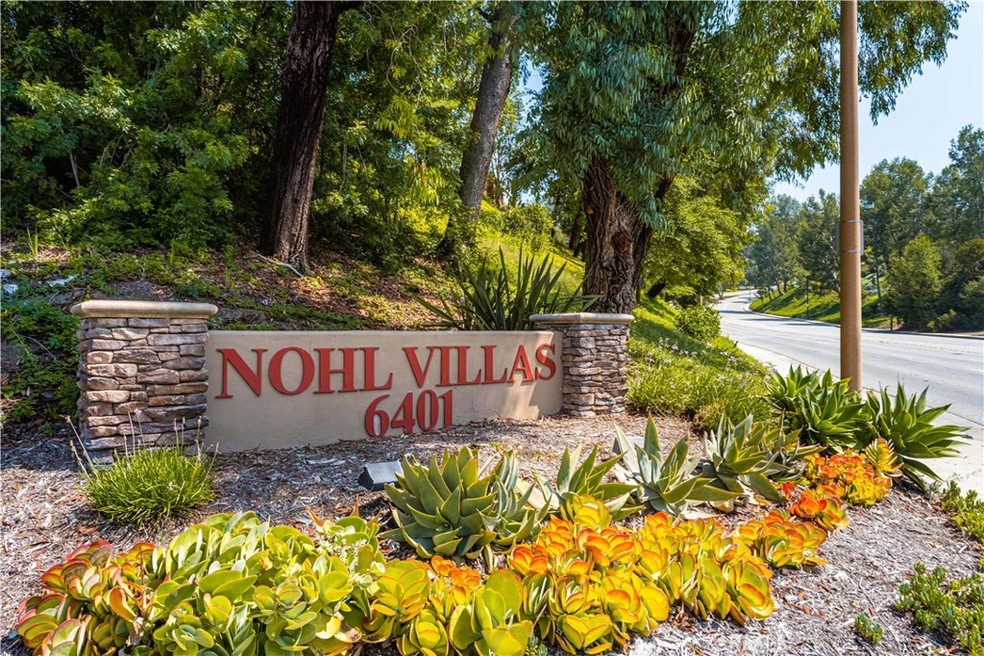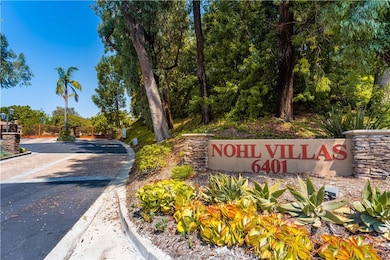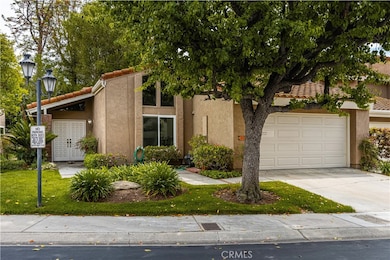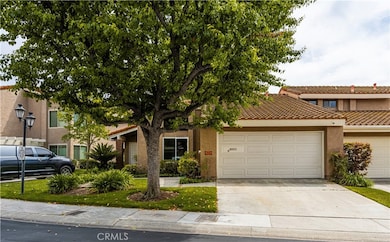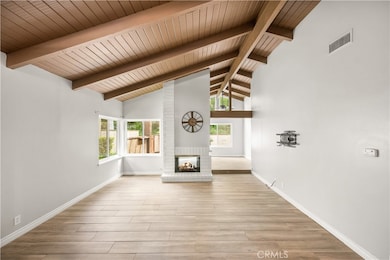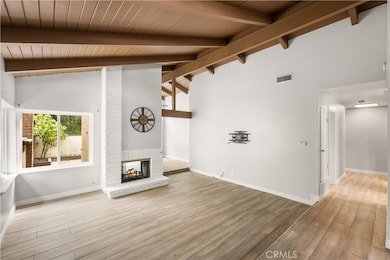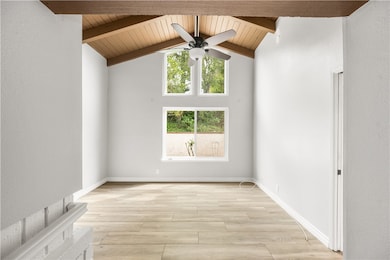6401 E Nohl Ranch Rd Unit 57 Anaheim, CA 92807
Anaheim Hills NeighborhoodHighlights
- Spa
- Updated Kitchen
- Clubhouse
- Anaheim Hills Elementary School Rated A
- Open Floorplan
- Cathedral Ceiling
About This Home
Single Story Attached Home for lease in the desirable Gated Community of Nohl Villas in Anaheim Hills. Property offers 2 large bedrooms 2 Spacious renovated bathrooms with 2 car garage. As you enter, you are greeted by soaring high ceilings and abundant natural light pouring in. This home offers a peaceful and private living experience. The home features a variety of modern upgrades throughout, spacious living room with dual fireplace share with spacious dining area. Upgraded kitchen with stainless steel appliances, Kitchen opens to a breakfast nook and sliding door to back patio. The spacious primary bedroom includes an en-suite upgraded bathroom, and ample size closet, sliding door to a very large and private patio. Large second bedroom with large closet and an updated second bathroom. Garage is attached to the home. Please keep in mind property shares a wall with next door. As a resident of the Nohl Villas community, you’ll enjoy access to pool, jacuzzi and clubhouse The location is ideal, surrounded by beautiful hiking trails, adjacent to Anaheim Hills golf course ( Public Access), Anaheim Saddle Club shopping centers, and numerous dining options—making this an exceptional opportunity to experience the best of Anaheim Hills living.
Home Details
Home Type
- Single Family
Est. Annual Taxes
- $7,207
Year Built
- Built in 1976
Lot Details
- 2,800 Sq Ft Lot
- Level Lot
Parking
- 2 Car Direct Access Garage
- Parking Available
- Driveway
Interior Spaces
- 1,445 Sq Ft Home
- 1-Story Property
- Open Floorplan
- Cathedral Ceiling
- Ceiling Fan
- Family Room with Fireplace
- Family Room Off Kitchen
- Living Room
- Dining Room with Fireplace
- Tile Flooring
Kitchen
- Updated Kitchen
- Breakfast Area or Nook
- Open to Family Room
- Convection Oven
- Electric Oven
- Gas Range
- Microwave
- Dishwasher
- Quartz Countertops
Bedrooms and Bathrooms
- 2 Main Level Bedrooms
- Remodeled Bathroom
- 2 Full Bathrooms
- Granite Bathroom Countertops
- Dual Sinks
- Dual Vanity Sinks in Primary Bathroom
- Walk-in Shower
Laundry
- Laundry Room
- Laundry in Garage
- Gas And Electric Dryer Hookup
Outdoor Features
- Spa
- Concrete Porch or Patio
- Exterior Lighting
Schools
- Anaheim Hills Elementary School
- El Rancho Middle School
- Canyon High School
Utilities
- Central Heating and Cooling System
Listing and Financial Details
- Security Deposit $3,500
- Rent includes association dues
- 12-Month Minimum Lease Term
- Available 4/15/25
- Tax Lot 52
- Tax Tract Number 1058
- Assessor Parcel Number 36502217
Community Details
Overview
- Property has a Home Owners Association
- Oak Knoll Subdivision
Amenities
- Clubhouse
Recreation
- Community Pool
- Community Spa
Pet Policy
- Call for details about the types of pets allowed
- Pet Deposit $500
Map
Source: California Regional Multiple Listing Service (CRMLS)
MLS Number: PW25083039
APN: 365-022-17
- 6401 E Nohl Ranch Rd Unit 71
- 6352 E Nohl Ranch Rd
- 707 S Paseo Cumbre
- 545 S Ranch View Cir Unit 10
- 495 S Ranch View Cir Unit CI1
- 6496 E Via Arboles
- 6011 E Montefino Ln
- 2585 N Falconer Way
- 6605 E Canyon Hills Rd
- 2442 N Hawksfield Way
- 735 S Palomino Ln
- 784 S Goldfinch Way
- 8495 E Kendra Loop
- 590 S Falling Star Dr
- 6778 E Kentucky Ave
- 6695 E Canyon Hills Rd
- 7581 Country Hill Ln
- 6270 E Arboretum Rd
- 1060 S Pine Canyon Cir
- 6290 E Rio Grande Dr
