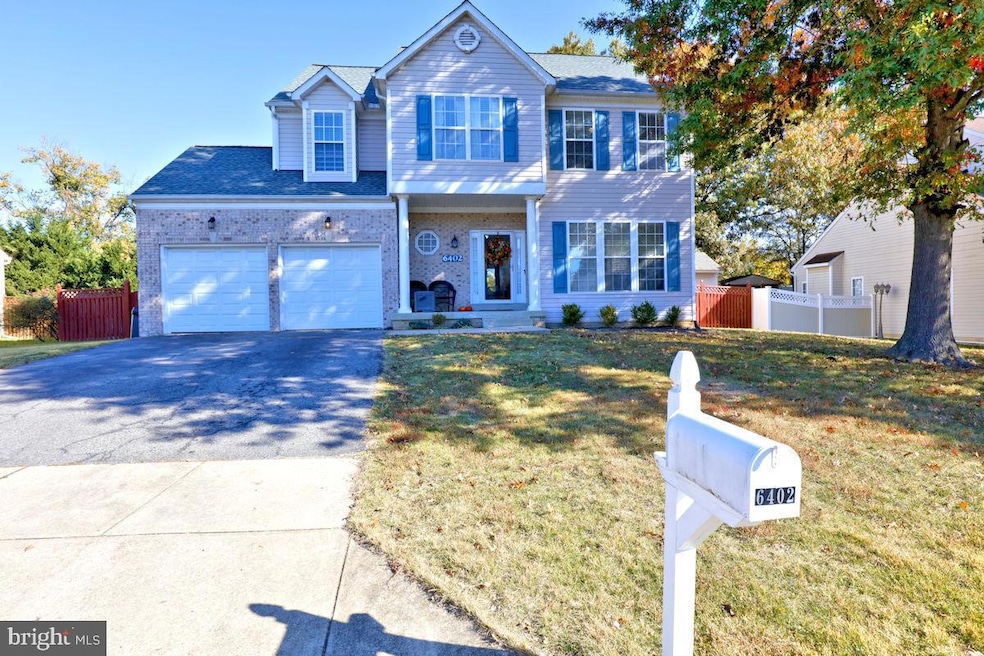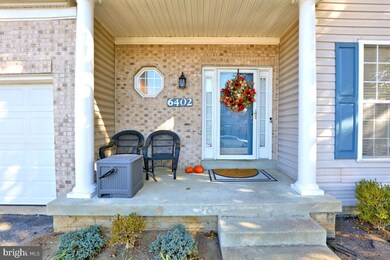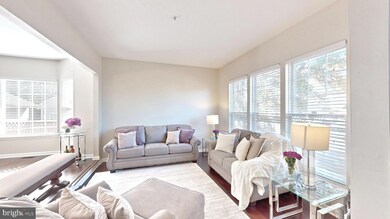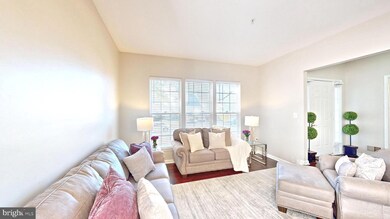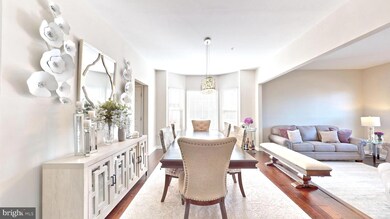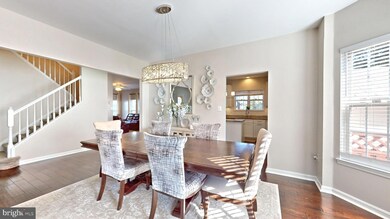
6402 Barnwood Dr Clinton, MD 20735
Highlights
- Eat-In Gourmet Kitchen
- Traditional Floor Plan
- Breakfast Area or Nook
- Colonial Architecture
- Upgraded Countertops
- Stainless Steel Appliances
About This Home
As of December 2024**Offer deadline Monday, 11/4 @ 6pm**
Welcome to Countryside! This 3-level 4 bed/3.5 bath, SF home boasts 3,300 square feet of modern living. The foyer invites you into the step-down formal living room and dining room w/bay window, beautiful mahogany bamboo flooring and loads of natural light. As you flow into the gourmet kitchen, it’s open design embraces entertaining with a granite center island, endless granite counter space, a 4-piece stainless steel appliance package to include a side-by-side refrigerator, 5-burner gas stove w/ griddle, built in microwave and dishwasher and additional table space. The adjourning family/great room is accented with floor to ceiling windows and gas fireplace, perfect for entertaining, relaxation or TV time.
Ready for bed? Ascend to the upper-level hosting four bedrooms and 2 full baths. The enormous primary suite is fit for slumber, 2 walk-in closets and a sitting area. Enter the en-suite bathroom via French doors for a spa-like experience with decorative accents, corner soaking tub, oversized rimless shower and dual vanities. The three additional spacious bedrooms and full bath complete this level designed for quiet time. This remarkable home also features a finished walk-up basement with newer carpet and recessed lights. Whether entertaining with movie night, game day, need a personal gym or playroom, this versatile space can accommodate them all. It is accompanied by a full bathroom and laundry/utility room. Need to feel the great outdoors? Why not enjoy the .20 fenced yard or deck off the kitchen. Finally, this home is well positioned just minutes from JBA, local parks, schools and shopping. There is quick access to MD-Rte 5 and I-495/95. Convenient to downtown DC, Southern MD or a drive across the Wilson Bridge into VA. Schedule a showing today and experience all this stunning home has to offer!
Home Details
Home Type
- Single Family
Est. Annual Taxes
- $6,287
Year Built
- Built in 2001
Lot Details
- 9,504 Sq Ft Lot
- North Facing Home
- Property is Fully Fenced
- Landscaped
- Back and Front Yard
- Property is in very good condition
- Property is zoned RSF95
HOA Fees
- $25 Monthly HOA Fees
Parking
- 2 Car Attached Garage
- 2 Driveway Spaces
- Front Facing Garage
- Garage Door Opener
Home Design
- Colonial Architecture
- Frame Construction
- Shingle Roof
- Concrete Perimeter Foundation
Interior Spaces
- Property has 3 Levels
- Traditional Floor Plan
- Ceiling height of 9 feet or more
- Ceiling Fan
- Screen For Fireplace
- Gas Fireplace
- Vinyl Clad Windows
- Double Hung Windows
- ENERGY STAR Qualified Doors
- Family Room Off Kitchen
- Combination Dining and Living Room
Kitchen
- Eat-In Gourmet Kitchen
- Breakfast Area or Nook
- Gas Oven or Range
- Self-Cleaning Oven
- Built-In Microwave
- Ice Maker
- Stainless Steel Appliances
- Kitchen Island
- Upgraded Countertops
- Disposal
Flooring
- Partially Carpeted
- Laminate
- Tile or Brick
Bedrooms and Bathrooms
- 4 Bedrooms
- En-Suite Bathroom
- Walk-In Closet
- Soaking Tub
- Bathtub with Shower
Laundry
- Electric Dryer
- Washer
Finished Basement
- Heated Basement
- Basement Fills Entire Space Under The House
- Walk-Up Access
- Rear Basement Entry
- Sump Pump
- Laundry in Basement
Home Security
- Home Security System
- Fire Sprinkler System
Outdoor Features
- Shed
- Outbuilding
Schools
- Surrattsville High School
Utilities
- Forced Air Heating and Cooling System
- Vented Exhaust Fan
- Natural Gas Water Heater
- Satellite Dish
Community Details
- Countryside HOA
- Countryside Subdivision
Listing and Financial Details
- Tax Lot 21
- Assessor Parcel Number 17092826972
- $589 Front Foot Fee per year
Map
Home Values in the Area
Average Home Value in this Area
Property History
| Date | Event | Price | Change | Sq Ft Price |
|---|---|---|---|---|
| 12/04/2024 12/04/24 | Sold | $570,000 | +3.6% | $169 / Sq Ft |
| 11/08/2024 11/08/24 | For Sale | $550,000 | 0.0% | $163 / Sq Ft |
| 11/06/2024 11/06/24 | Off Market | $550,000 | -- | -- |
| 11/01/2024 11/01/24 | For Sale | $550,000 | +29.4% | $163 / Sq Ft |
| 11/08/2019 11/08/19 | Sold | $425,000 | -0.2% | $180 / Sq Ft |
| 09/11/2019 09/11/19 | Pending | -- | -- | -- |
| 09/03/2019 09/03/19 | Price Changed | $425,900 | -0.9% | $181 / Sq Ft |
| 08/18/2019 08/18/19 | Price Changed | $429,900 | -2.3% | $182 / Sq Ft |
| 08/13/2019 08/13/19 | Price Changed | $439,900 | -1.3% | $187 / Sq Ft |
| 08/04/2019 08/04/19 | Price Changed | $445,900 | +893.1% | $189 / Sq Ft |
| 08/04/2019 08/04/19 | Price Changed | $44,900 | -90.0% | $19 / Sq Ft |
| 07/01/2019 07/01/19 | For Sale | $449,900 | +15.4% | $191 / Sq Ft |
| 08/31/2016 08/31/16 | Sold | $390,000 | 0.0% | $165 / Sq Ft |
| 08/02/2016 08/02/16 | Pending | -- | -- | -- |
| 07/31/2016 07/31/16 | Off Market | $390,000 | -- | -- |
| 07/27/2016 07/27/16 | For Sale | $385,000 | +67.4% | $163 / Sq Ft |
| 03/17/2016 03/17/16 | Sold | $230,000 | +5.9% | $98 / Sq Ft |
| 02/10/2016 02/10/16 | Pending | -- | -- | -- |
| 02/02/2016 02/02/16 | For Sale | $217,200 | -5.6% | $92 / Sq Ft |
| 02/02/2016 02/02/16 | Off Market | $230,000 | -- | -- |
Tax History
| Year | Tax Paid | Tax Assessment Tax Assessment Total Assessment is a certain percentage of the fair market value that is determined by local assessors to be the total taxable value of land and additions on the property. | Land | Improvement |
|---|---|---|---|---|
| 2024 | $6,686 | $423,067 | $0 | $0 |
| 2023 | $6,516 | $411,733 | $0 | $0 |
| 2022 | $6,348 | $400,400 | $101,100 | $299,300 |
| 2021 | $6,082 | $382,533 | $0 | $0 |
| 2020 | $5,817 | $364,667 | $0 | $0 |
| 2019 | $4,966 | $346,800 | $100,500 | $246,300 |
| 2018 | $5,900 | $330,633 | $0 | $0 |
| 2017 | $5,419 | $314,467 | $0 | $0 |
| 2016 | -- | $298,300 | $0 | $0 |
| 2015 | $4,553 | $289,700 | $0 | $0 |
| 2014 | $4,553 | $281,100 | $0 | $0 |
Mortgage History
| Date | Status | Loan Amount | Loan Type |
|---|---|---|---|
| Open | $550,976 | FHA | |
| Closed | $550,976 | FHA | |
| Previous Owner | $434,137 | VA | |
| Previous Owner | $312,000 | New Conventional | |
| Previous Owner | $430,200 | Stand Alone Second | |
| Previous Owner | $384,200 | Stand Alone Second | |
| Previous Owner | $319,079 | Stand Alone Second |
Deed History
| Date | Type | Sale Price | Title Company |
|---|---|---|---|
| Deed | $570,000 | Kvs Title | |
| Deed | $570,000 | Kvs Title | |
| Special Warranty Deed | $425,000 | Capitol Title Group | |
| Deed | $230,000 | Fatico | |
| Trustee Deed | $229,500 | Attorney | |
| Deed | $214,110 | -- |
Similar Homes in the area
Source: Bright MLS
MLS Number: MDPG2130760
APN: 09-2826972
- 6331 Manor Circle Dr
- 8303 Dillionstone Ct
- 6005 Plata St
- 6004 Butterfield Dr
- 8011 Maxfield Ct
- 5910 Arbroath Dr
- 8831 Mimosa Ave
- 6109 Kirby Rd
- 8811 Crossbill Rd
- 9003 Woodyard Rd
- 8604 Adios St
- 5703 Spruce Dr
- 5608 Eastwood Ct
- 7235 Branchwood Place
- 6422 Horseshoe Rd
- 8601 Pretoria Ct
- 7406 Castle Rock Dr
- 7708 Castle Rock Dr
- 5409 Chris Mar Ave
- 5626 Fishermens Ct
