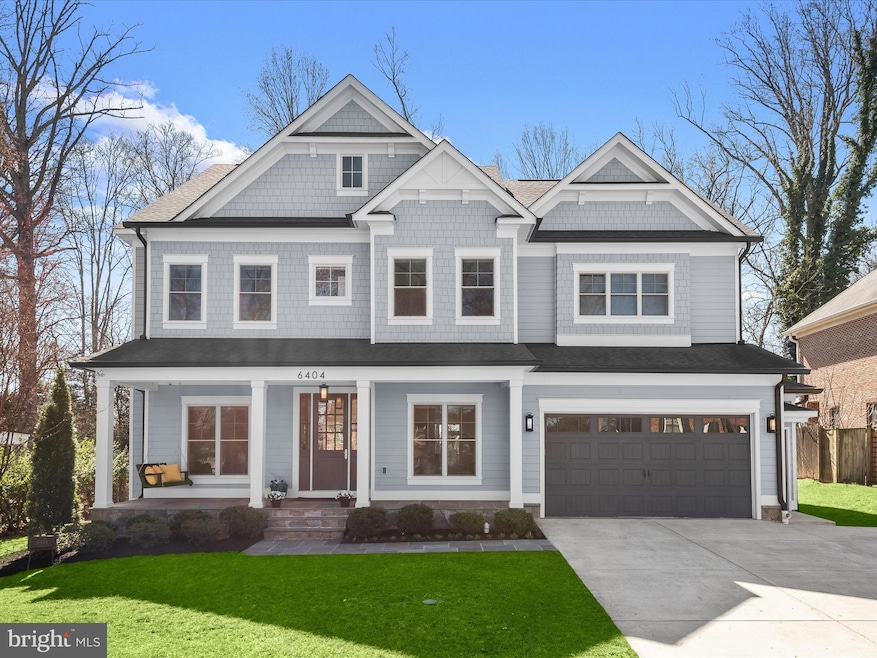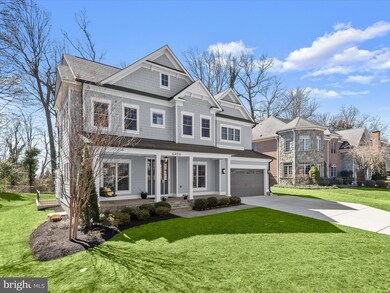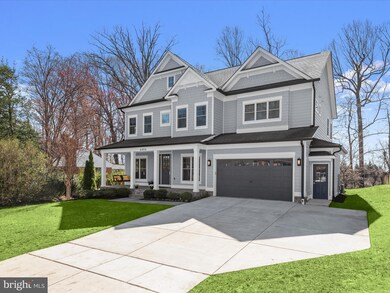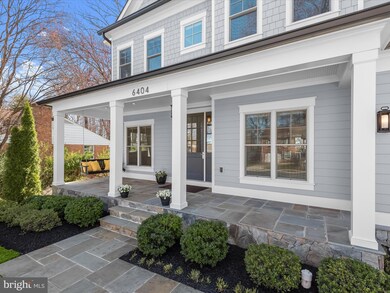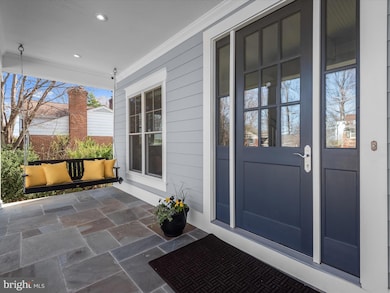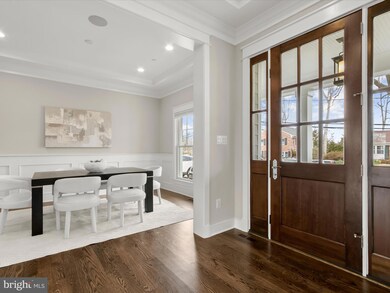
6404 Maiden Ln Bethesda, MD 20817
Kenwood Park NeighborhoodEstimated payment $16,740/month
Highlights
- Eat-In Gourmet Kitchen
- View of Trees or Woods
- Craftsman Architecture
- Burning Tree Elementary School Rated A
- Open Floorplan
- Recreation Room
About This Home
Welcome to 6404 Maiden Lane, a luxurious custom-designed home built by renowned Mid-Atlantic Custom Builders. Featuring six bedrooms and five full bathrooms, no detail has been spared in this open-concept, spacious, and sun-filled home! Step onto the charming front porch and enter the grand foyer, featuring stunning hardwood floors and soaring ten-foot ceilings. To the left of the foyer, you'll find a formal living room and to the right, a formal dining room with an adjacent butler’s pantry, including a beverage fridge that connects to the gourmet kitchen. The kitchen is a chef’s and entertainer’s dream with a gas range, oversized island, walk-in pantry, and breakfast area surrounded by oversized windows. Step outside for three-season dining and entertaining on the incredible screened-in flagstone porch with a gas connection for easy grill hook up, built-in hood for year-round grilling, and skylights. The elegant family room features coffered ceilings, a custom-designed leathered granite mantel and gas fireplace, and stunning picture windows to enjoy the southern sunlight and private yard. Conveniently and privately situated on the main floor, you’ll find one of the six large bedrooms with a walk-in closet as well as a full bathroom, perfect for guests. A huge mudroom offers access to the extra-wide two-car garage equipped with an EV charger and built-in storage. Throughout the main floor you’ll also enjoy a built-in speaker system, ideal for grand entertaining!
Make your way to the upper level in the open and sun-filled stairwell. The second floor features four spacious and sunny bedrooms, one with an en-suite bathroom and two that share a jack-and-jill bathroom with separate water closet and tub space, ideal for privacy! The upper level also features a private home office with hardwood floors, as well as the conveniently located laundry room with utility sink, counter space, and a built-in hanging rack. At the end of the hall, step into the sophisticated primary suite that has been soundproofed for the utmost privacy! This glamorous suite features an accent wall and bedside pendant lights, as well as dual walk-in closets with custom built-ins.. The tranquil en-suite bathroom offers a water closet, walk-in spa shower with a bench and dual shower heads, a dual vanity with an oversized mirror, and a rough-in for a tub.
The generous walk-out lower level provides tons of additional living and entertaining space! Enjoy a huge recreation room with 5.1 surround sound as well as a home gym with rubber flooring, wall mirrors, and a mounted TV. The sixth bedroom with a huge walk-in closet, natural light, and a full bathroom is perfect for guests, in-laws, or an au pair suite. The lower level also features a craft room or flex space, and an additional finished storage room. Throughout this amazing home, enjoy updates galore, including LED recessed lights and designer fixtures, 8-foot doors, quartz countertops, motion detection lighting, and more!
The flat, perfectly sized backyard backs to Whittier Woods Local Park, offering privacy and serene green views. Access the park through the private gate, where you'll find fields, a playground, tennis courts, and more. Located within walking distance to Walt Whitman High School and Pyle Middle School, and just minutes from Burning Tree Elementary School, this home is ideally located in the heart of Oakwood Knolls. Easily accessible to I-495, Whole Foods, the new Westbard Square, and so much more, don’t miss this opportunity to enjoy incredible like-new construction in one of the most highly coveted neighborhoods of Bethesda!
Home Details
Home Type
- Single Family
Est. Annual Taxes
- $20,718
Year Built
- Built in 2018
Lot Details
- 9,020 Sq Ft Lot
- Property is in excellent condition
- Property is zoned R90
Parking
- 2 Car Direct Access Garage
- 5 Driveway Spaces
- Parking Storage or Cabinetry
- Front Facing Garage
- Garage Door Opener
- On-Street Parking
Home Design
- Craftsman Architecture
- Architectural Shingle Roof
- Concrete Perimeter Foundation
- HardiePlank Type
Interior Spaces
- Property has 3 Levels
- Open Floorplan
- Wet Bar
- Sound System
- Built-In Features
- Crown Molding
- Ceiling Fan
- Skylights
- Recessed Lighting
- Fireplace Mantel
- Gas Fireplace
- Window Treatments
- Mud Room
- Family Room Off Kitchen
- Living Room
- Formal Dining Room
- Den
- Recreation Room
- Screened Porch
- Storage Room
- Home Gym
- Views of Woods
Kitchen
- Eat-In Gourmet Kitchen
- Breakfast Area or Nook
- Butlers Pantry
- Gas Oven or Range
- Built-In Range
- Range Hood
- Built-In Microwave
- Ice Maker
- Dishwasher
- Stainless Steel Appliances
- Kitchen Island
- Upgraded Countertops
- Disposal
Flooring
- Wood
- Carpet
Bedrooms and Bathrooms
- En-Suite Bathroom
- Walk-In Closet
- Walk-in Shower
Laundry
- Laundry Room
- Laundry on upper level
- Dryer
- Washer
Finished Basement
- Heated Basement
- Walk-Up Access
- Sump Pump
- Basement Windows
Outdoor Features
- Screened Patio
- Exterior Lighting
Schools
- Burning Tree Elementary School
- Pyle Middle School
- Walt Whitman High School
Utilities
- Central Heating and Cooling System
- Water Dispenser
- Natural Gas Water Heater
Community Details
- No Home Owners Association
- Oakwood Knolls Subdivision
Listing and Financial Details
- Tax Lot 9
- Assessor Parcel Number 160700628044
Map
Home Values in the Area
Average Home Value in this Area
Tax History
| Year | Tax Paid | Tax Assessment Tax Assessment Total Assessment is a certain percentage of the fair market value that is determined by local assessors to be the total taxable value of land and additions on the property. | Land | Improvement |
|---|---|---|---|---|
| 2024 | $20,718 | $1,736,200 | $717,800 | $1,018,400 |
| 2023 | $20,015 | $1,736,200 | $717,800 | $1,018,400 |
| 2022 | $19,120 | $1,736,200 | $717,800 | $1,018,400 |
| 2021 | $18,696 | $1,755,900 | $683,500 | $1,072,400 |
| 2020 | $18,696 | $1,707,267 | $0 | $0 |
| 2019 | $18,118 | $1,658,633 | $0 | $0 |
| 2018 | $18,338 | $651,000 | $651,000 | $0 |
| 2017 | $8,252 | $778,300 | $0 | $0 |
| 2016 | -- | $736,900 | $0 | $0 |
| 2015 | $7,139 | $695,500 | $0 | $0 |
| 2014 | $7,139 | $693,600 | $0 | $0 |
Property History
| Date | Event | Price | Change | Sq Ft Price |
|---|---|---|---|---|
| 04/02/2025 04/02/25 | Pending | -- | -- | -- |
| 04/02/2025 04/02/25 | For Sale | $2,695,000 | -- | $496 / Sq Ft |
Deed History
| Date | Type | Sale Price | Title Company |
|---|---|---|---|
| Deed | $767,000 | Paragon Title & Escrow Co | |
| Deed | $390,000 | -- |
Mortgage History
| Date | Status | Loan Amount | Loan Type |
|---|---|---|---|
| Open | $1,000,000 | New Conventional | |
| Closed | $1,106,000 | New Conventional | |
| Closed | $1,241,600 | Construction | |
| Closed | $690,300 | No Value Available | |
| Closed | $690,300 | Adjustable Rate Mortgage/ARM | |
| Previous Owner | $240,000 | New Conventional |
Similar Homes in Bethesda, MD
Source: Bright MLS
MLS Number: MDMC2172004
APN: 07-00628044
