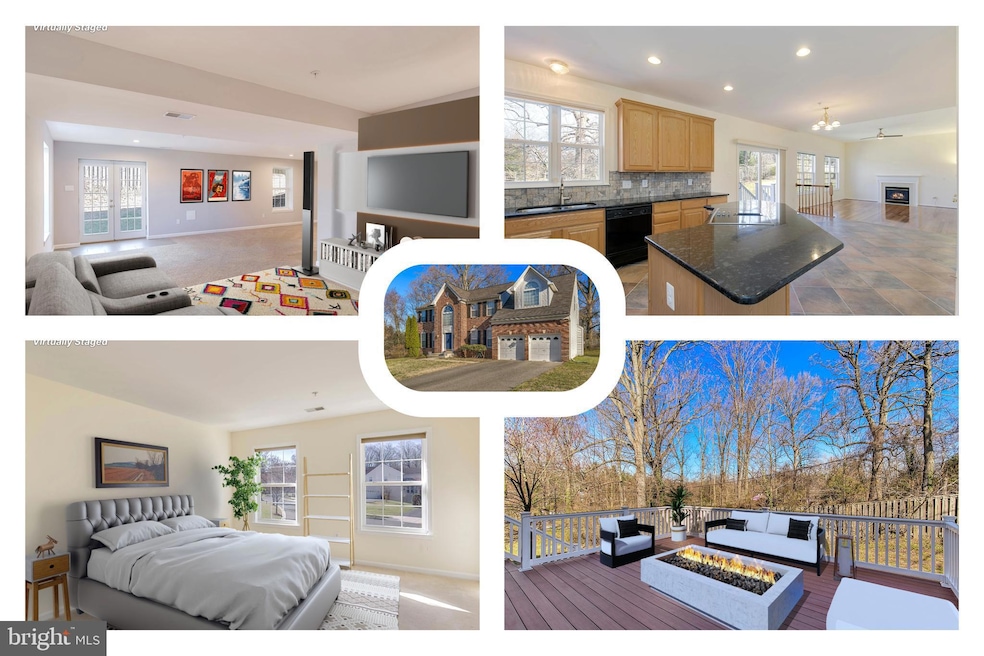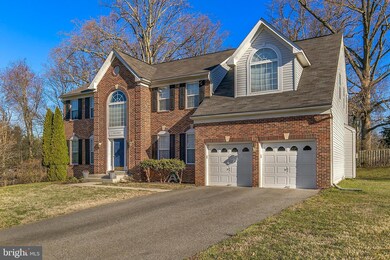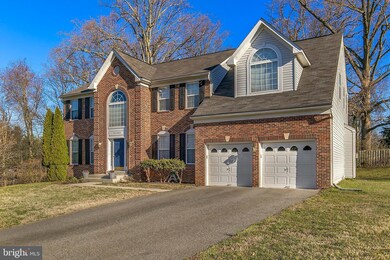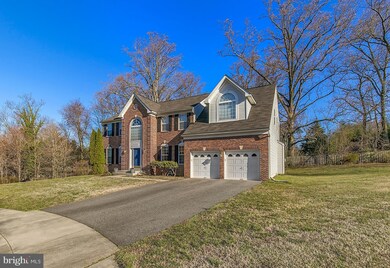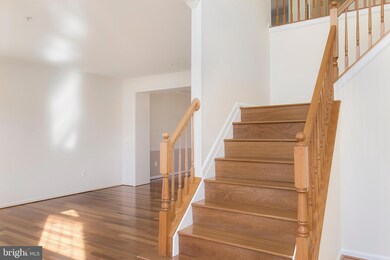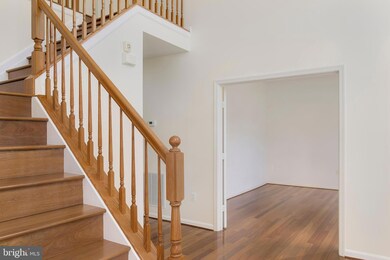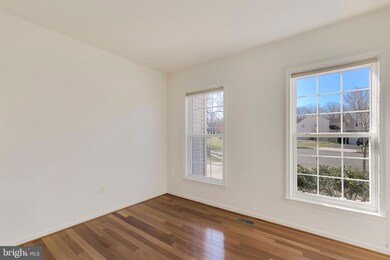
Highlights
- 0.46 Acre Lot
- Deck
- Wood Flooring
- Colonial Architecture
- Recreation Room
- 1 Fireplace
About This Home
As of December 2024This stately brick-front Colonial, nestled on a quiet cul-de-sac, offers spacious living across three levels. The main floor welcomes you with a two-story foyer and hardwood floors that flow through the formal dining and living rooms, providing a refined space for gatherings. The eat-in kitchen features a center island, granite countertops, new gas cooktop, double wall ovens, and a built-in desk area, while the adjacent family room, complete with a gas fireplace, opens directly to the deck. A den or office on this level adds versatile space for work or leisure.
Upstairs, the primary suite offers a generous bedroom with a sitting area, attached bathroom with a garden tub, separate shower, and a large walk-in closet. Three additional bedrooms and a second full bathroom complete the upper level.
The lower level is designed for entertainment, with a spacious recreation room and wet bar, providing the perfect setting for movie nights or game days. Additional amenities include a two-car attached garage for added convenience.
Outside, the deck overlooks a private backyard, creating an ideal spot for outdoor relaxation. This property is free of any HOA restrictions, adding to its appeal. Located in Bowie, it offers a peaceful suburban setting with convenient access to local amenities and commuting routes.
*Home is owner-occupied, photos represent the home vacant with virtual staging, but the home is fully furnished*
Last Agent to Sell the Property
Hazel Shakur
Redfin Corp License #586258

Home Details
Home Type
- Single Family
Est. Annual Taxes
- $8,444
Year Built
- Built in 2003
Lot Details
- 0.46 Acre Lot
- Property is in very good condition
- Property is zoned RR
Parking
- 2 Car Direct Access Garage
- 2 Driveway Spaces
- Front Facing Garage
Home Design
- Colonial Architecture
- Brick Exterior Construction
- Frame Construction
- Asphalt Roof
- Vinyl Siding
Interior Spaces
- Property has 3 Levels
- Wet Bar
- Chair Railings
- Crown Molding
- Ceiling Fan
- Recessed Lighting
- 1 Fireplace
- Screen For Fireplace
- Atrium Windows
- Entrance Foyer
- Family Room Off Kitchen
- Living Room
- Formal Dining Room
- Recreation Room
- Fire Sprinkler System
Kitchen
- Breakfast Area or Nook
- Eat-In Kitchen
- Built-In Oven
- Cooktop
- Ice Maker
- Dishwasher
- Kitchen Island
- Upgraded Countertops
- Disposal
Flooring
- Wood
- Carpet
- Ceramic Tile
Bedrooms and Bathrooms
- 4 Bedrooms
- En-Suite Primary Bedroom
- En-Suite Bathroom
- Walk-In Closet
- Soaking Tub
- Walk-in Shower
Laundry
- Laundry in unit
- Dryer
- Washer
Finished Basement
- Walk-Out Basement
- Exterior Basement Entry
Outdoor Features
- Deck
Utilities
- Forced Air Heating and Cooling System
- Natural Gas Water Heater
Community Details
- No Home Owners Association
- Hillmeade Estates Subdivision
Listing and Financial Details
- Tax Lot 3
- Assessor Parcel Number 17142764132
Map
Home Values in the Area
Average Home Value in this Area
Property History
| Date | Event | Price | Change | Sq Ft Price |
|---|---|---|---|---|
| 12/27/2024 12/27/24 | Sold | $750,000 | 0.0% | $150 / Sq Ft |
| 11/22/2024 11/22/24 | Pending | -- | -- | -- |
| 11/13/2024 11/13/24 | For Sale | $750,000 | +43.1% | $150 / Sq Ft |
| 05/05/2017 05/05/17 | Sold | $524,000 | -4.7% | $149 / Sq Ft |
| 04/02/2017 04/02/17 | Pending | -- | -- | -- |
| 03/29/2017 03/29/17 | For Sale | $549,900 | 0.0% | $157 / Sq Ft |
| 03/28/2017 03/28/17 | Price Changed | $549,900 | -- | $157 / Sq Ft |
Tax History
| Year | Tax Paid | Tax Assessment Tax Assessment Total Assessment is a certain percentage of the fair market value that is determined by local assessors to be the total taxable value of land and additions on the property. | Land | Improvement |
|---|---|---|---|---|
| 2024 | $399 | $568,300 | $0 | $0 |
| 2023 | $6,003 | $539,800 | $0 | $0 |
| 2022 | $5,686 | $511,300 | $103,200 | $408,100 |
| 2021 | $1,211 | $500,367 | $0 | $0 |
| 2020 | $796 | $489,433 | $0 | $0 |
| 2019 | $398 | $478,500 | $101,600 | $376,900 |
| 2018 | $398 | $452,000 | $0 | $0 |
| 2017 | $1,190 | $425,500 | $0 | $0 |
| 2016 | -- | $399,000 | $0 | $0 |
| 2015 | $5,144 | $377,733 | $0 | $0 |
| 2014 | $5,144 | $356,467 | $0 | $0 |
Mortgage History
| Date | Status | Loan Amount | Loan Type |
|---|---|---|---|
| Open | $686,812 | FHA | |
| Closed | $686,812 | FHA | |
| Previous Owner | $471,854 | VA | |
| Previous Owner | $505,283 | VA | |
| Previous Owner | $319,400 | New Conventional | |
| Previous Owner | $346,392 | New Conventional | |
| Previous Owner | $368,000 | New Conventional |
Deed History
| Date | Type | Sale Price | Title Company |
|---|---|---|---|
| Deed | $750,000 | None Listed On Document | |
| Deed | $750,000 | None Listed On Document | |
| Special Warranty Deed | $524,000 | Title Forword | |
| Interfamily Deed Transfer | -- | Security American Title Llc |
Similar Homes in Bowie, MD
Source: Bright MLS
MLS Number: MDPG2132406
APN: 14-2764132
- 6500 Wrangell Rd
- 6207 Guinevere Ct
- 6205 Guinevere Ct
- 6404 Homestake Dr S
- 12602 King Arthur Ct
- 12910 Mayflower Ln
- 12211 Guinevere Place
- 12411 Thompson Rd
- 12125 Guinevere Place
- 12717 Hillmeade Station Dr
- 13011 Marthas Choice Cir
- 6305 Gabriel St
- 12104 Augusta Dr
- HOMESITE C46 Fountain Park Dr
- 12005 Prospect View Ave
- 12010 Prospect View Ave
- 6707 Glenhurst Dr
- 6212 Gideon St
- 7301 Quartz Terrace
- 6714 Fountain Park Dr
