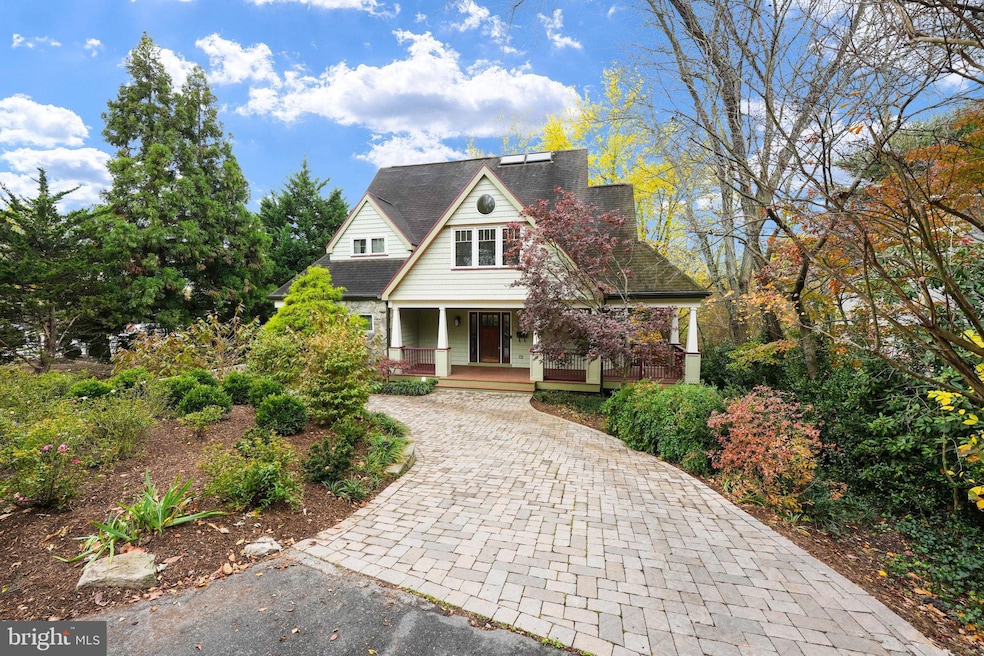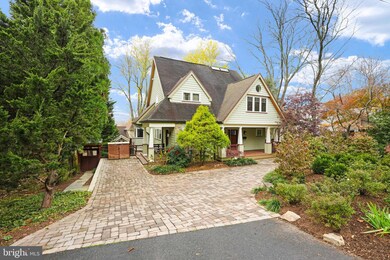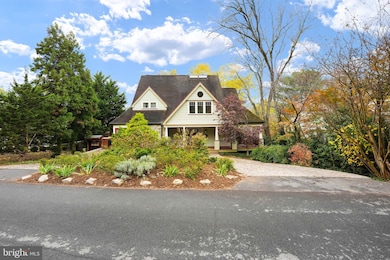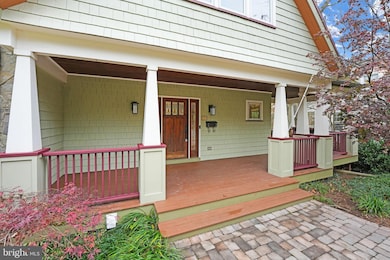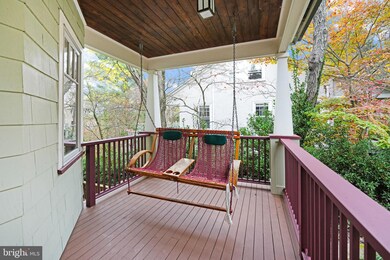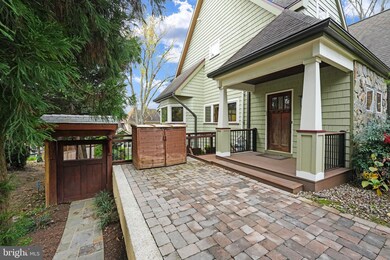
6410 Brookes Ln Bethesda, MD 20816
Brookmont NeighborhoodHighlights
- Eat-In Gourmet Kitchen
- Open Floorplan
- Deck
- Bannockburn Elementary School Rated A
- Craftsman Architecture
- Cathedral Ceiling
About This Home
As of December 2024Welcome to 6410 Brookes Lane, a gem in the coveted neighborhood of Brookmont. Situated on an impressive 12,632 square foot lot, this 2004 Craftsman has been thoughtfully improved both inside and out. A circular paver driveway surrounded by mature plantings leads to a welcoming front porch as well as a convenient covered side entrance. Upon entering this beautiful home, the expansive foyer opens to a light-filled two-story living room with soaring floor-to-ceiling windows and an impressive stone surround fireplace. The open floor plan seamlessly connects the living area to the generous dining room, perfect for entertaining, and direct access to a spacious screened porch for additional gatherings. The gourmet kitchen, which features a large center island, counter seating, and stainless steel appliances, connects to the mudroom and a tucked-away powder room. Upstairs, a primary bedroom suite with cathedral ceiling features a walk-in closet and an ensuite bathroom, and connects to a light-filled loft that overlooks the living room. Two additional bedrooms, each with charming architectural detail, and a hall bathroom complete this level. The fully finished lower level features a family room with a gas fireplace and sliding doors providing direct access to a slate patio and stunning backyard. Recent lower level renovations include a wet bar, a fabulous full bathroom, an office with built-ins, updated laundry room, and a fourth bedroom with direct access to the patio. In addition to the patio, the backyard features new retaining walls and stonework, ambient lighting, ample yard space, and a shed. The fully fenced oasis boasts a conditioned outbuilding with a new deck, perfect for use as a fitness room, art studio, or additional office space. Residents of this neighborhood enjoy the Shops at Sumner Place, Glen Echo Park, and the Brookmont Farmer’s Market, as well as nearby shops and restaurants. The prime location offers easy access to Clara Barton and GW Parkways, and both Northern Virginia and Washington DC. This one-of-a kind home is truly a special opportunity!
Home Details
Home Type
- Single Family
Est. Annual Taxes
- $17,139
Year Built
- Built in 2004
Lot Details
- 0.29 Acre Lot
- Stone Retaining Walls
- Back Yard Fenced
- Landscaped
- Extensive Hardscape
- Property is in excellent condition
- Property is zoned R90
Home Design
- Craftsman Architecture
- Slab Foundation
- Shingle Roof
- Shingle Siding
- Stone Siding
- Concrete Perimeter Foundation
Interior Spaces
- Property has 3.5 Levels
- Open Floorplan
- Wainscoting
- Cathedral Ceiling
- Ceiling Fan
- Skylights
- Recessed Lighting
- 2 Fireplaces
- Fireplace With Glass Doors
- Screen For Fireplace
- Stone Fireplace
- Fireplace Mantel
- Window Treatments
- Mud Room
- Entrance Foyer
- Family Room Off Kitchen
- Living Room
- Dining Room
- Office or Studio
- Loft
- Screened Porch
Kitchen
- Eat-In Gourmet Kitchen
- Built-In Oven
- Cooktop with Range Hood
- Built-In Microwave
- Dishwasher
- Stainless Steel Appliances
- Kitchen Island
- Upgraded Countertops
- Disposal
Flooring
- Wood
- Carpet
- Ceramic Tile
Bedrooms and Bathrooms
- En-Suite Primary Bedroom
- En-Suite Bathroom
- Walk-In Closet
Laundry
- Laundry Room
- Dryer
- Washer
Finished Basement
- Walk-Out Basement
- Rear Basement Entry
- Sump Pump
- Shelving
- Basement Windows
Home Security
- Home Security System
- Carbon Monoxide Detectors
Parking
- 5 Parking Spaces
- 5 Driveway Spaces
- Circular Driveway
- Stone Driveway
Outdoor Features
- Deck
- Screened Patio
- Exterior Lighting
- Shed
- Outbuilding
Schools
- Bannockburn Elementary School
- Thomas W. Pyle Middle School
- Walt Whitman High School
Utilities
- Forced Air Zoned Heating and Cooling System
- 200+ Amp Service
- Tankless Water Heater
- Natural Gas Water Heater
Community Details
- No Home Owners Association
- Brookmont Subdivision
Listing and Financial Details
- Assessor Parcel Number 160700421446
Map
Home Values in the Area
Average Home Value in this Area
Property History
| Date | Event | Price | Change | Sq Ft Price |
|---|---|---|---|---|
| 12/27/2024 12/27/24 | Sold | $1,750,000 | +3.2% | $544 / Sq Ft |
| 11/25/2024 11/25/24 | Pending | -- | -- | -- |
| 11/21/2024 11/21/24 | For Sale | $1,695,000 | +48.7% | $527 / Sq Ft |
| 11/07/2018 11/07/18 | Sold | $1,140,000 | -0.9% | $333 / Sq Ft |
| 10/07/2018 10/07/18 | Pending | -- | -- | -- |
| 09/29/2018 09/29/18 | Price Changed | $1,150,000 | -11.5% | $336 / Sq Ft |
| 08/03/2018 08/03/18 | For Sale | $1,300,000 | -- | $380 / Sq Ft |
Tax History
| Year | Tax Paid | Tax Assessment Tax Assessment Total Assessment is a certain percentage of the fair market value that is determined by local assessors to be the total taxable value of land and additions on the property. | Land | Improvement |
|---|---|---|---|---|
| 2024 | $17,139 | $1,419,400 | $0 | $0 |
| 2023 | $15,024 | $1,299,500 | $0 | $0 |
| 2022 | $13,038 | $1,179,600 | $689,900 | $489,700 |
| 2021 | $12,883 | $1,172,500 | $0 | $0 |
| 2020 | $12,772 | $1,165,400 | $0 | $0 |
| 2019 | $12,653 | $1,158,300 | $657,100 | $501,200 |
| 2018 | $12,317 | $1,128,600 | $0 | $0 |
| 2017 | $12,122 | $1,098,900 | $0 | $0 |
| 2016 | -- | $1,069,200 | $0 | $0 |
| 2015 | $11,974 | $1,069,200 | $0 | $0 |
| 2014 | $11,974 | $1,069,200 | $0 | $0 |
Mortgage History
| Date | Status | Loan Amount | Loan Type |
|---|---|---|---|
| Open | $1,350,000 | New Conventional | |
| Previous Owner | $884,966 | Stand Alone Refi Refinance Of Original Loan | |
| Previous Owner | $800,000 | New Conventional | |
| Previous Owner | $75,000 | New Conventional | |
| Previous Owner | $530,000 | New Conventional | |
| Previous Owner | $605,000 | Stand Alone Second |
Deed History
| Date | Type | Sale Price | Title Company |
|---|---|---|---|
| Deed | $1,750,000 | Kvs Title | |
| Deed | $1,140,000 | Rgs Title Llc | |
| Deed | -- | -- |
Similar Homes in Bethesda, MD
Source: Bright MLS
MLS Number: MDMC2153984
APN: 07-00421446
- 4317 Sangamore Rd
- 6433 Brookes Ln
- 6417 Broad St
- 4940 Sentinel Dr
- 4924 Sentinel Dr
- 6280 Ridge Dr
- 4410 Chalfont Place
- 4978 Sentinel Dr
- 4986 Sentinel Dr
- 4956 Sentinel Dr
- 5003 Sentinel Dr Unit 23
- 5001 Sentinel Dr Unit 11
- 4703 Fort Sumner Dr
- 4603 Tournay Rd
- 5008 Baltan Rd
- 6699 Macarthur Blvd
- 5311 Blackistone Rd
- 5304 Blackistone Rd
- 1260 Crest Ln
- 1175 Crest Ln
