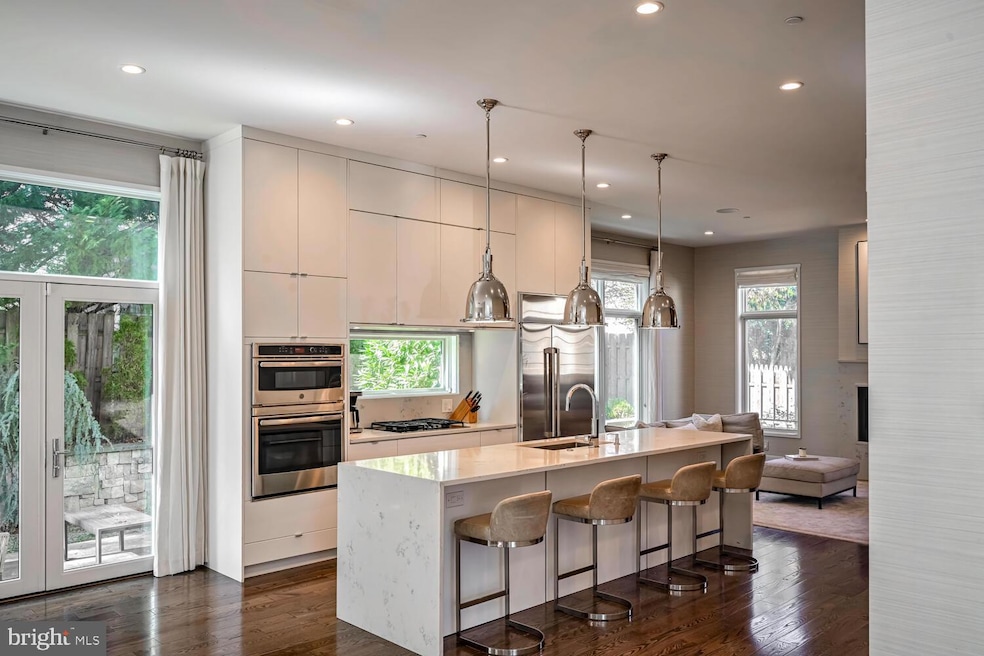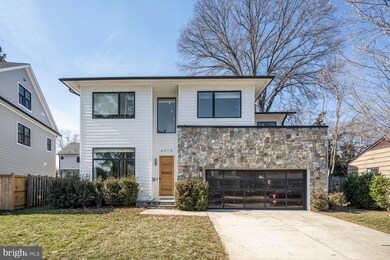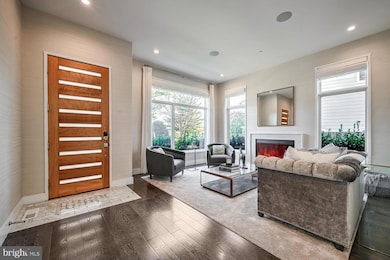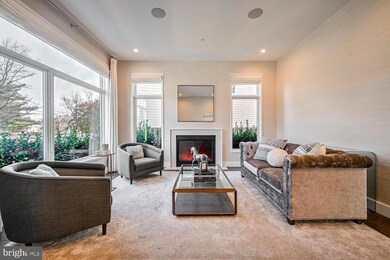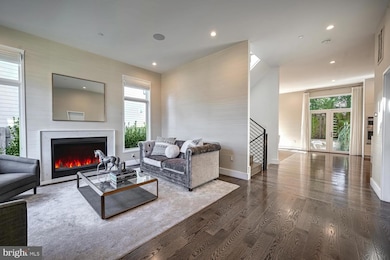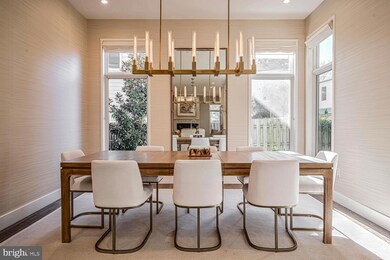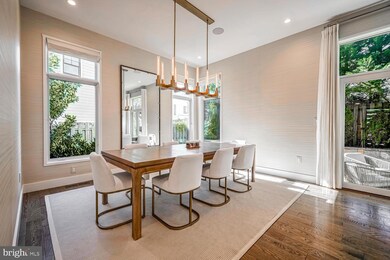
6410 Camrose Terrace Bethesda, MD 20817
Wildwood Manor NeighborhoodEstimated payment $10,890/month
Highlights
- Gourmet Kitchen
- Open Floorplan
- Secluded Lot
- Ashburton Elementary School Rated A
- Contemporary Architecture
- Wood Flooring
About This Home
Experience unparalleled elegance in this exquisite 5-bedroom, 4.5-bath residence, ideally situated in the prestigious Georgetown Village neighborhood. Thoughtfully designed with nearly 4,000 square feet of meticulously curated living space, this home seamlessly blends refined style with modern functionality.
Step inside to soaring 10-foot ceilings, rich oak flooring, and two sleek gas fireplaces that create an inviting yet contemporary ambiance. The gourmet kitchen is a masterpiece, featuring a striking waterfall island, premium GE Profile appliances, and bespoke cabinetry. Thick marble counters compliment the family room's custom built-ins, floor-to-ceiling windows and French doors in the dining area bathe the space in natural light while offering effortless access to the backyard—an entertainer’s dream. A state-of-the-art four-zone speaker system ensures premium sound throughout. The main level is further enhanced by a chic powder room, two expansive walk-in pantries, and a convenient coat closet.
The oversized two-car garage, seamlessly connected to the home, is a striking architectural feature with a glass-paneled door that enhances both privacy and the home’s modern aesthetic.
Upstairs, the primary suite is a true sanctuary, boasting a private balcony with durable Trek decking, a built-in wet bar with a refrigerator, and a custom-designed walk-in closet. The spa-inspired ensuite bath is a retreat unto itself, showcasing a deep soaking tub, an oversized walk-in shower with a luxurious rain showerhead, dual vanities, and exquisite marble detailing. Two additional bedrooms share a sophisticated Jack-and-Jill bath, while a third enjoys the privacy of its own ensuite.
The lower level is designed for effortless entertaining, featuring a spacious family room, a stylish bar area with a sink, refrigerator, and floating shelves that enhance the sleek, modern aesthetic. A generously sized fifth bedroom, complete with an ensuite bath and double-entry access, offers an ideal space for guests or an au pair suite.
Perfectly positioned for convenience and lifestyle, this exceptional home provides easy access to Wildwood Shopping Center, top-rated local schools, and the Red Line Metro. Indulge in the vibrant dining and boutique shopping of downtown Bethesda, with seamless connectivity to I-495 for effortless commuting.
Home Details
Home Type
- Single Family
Est. Annual Taxes
- $17,160
Year Built
- Built in 2018
Lot Details
- 5,514 Sq Ft Lot
- Property is Fully Fenced
- Stone Retaining Walls
- Landscaped
- Extensive Hardscape
- Secluded Lot
- Property is in excellent condition
- Property is zoned R60
Parking
- 2 Car Attached Garage
- Front Facing Garage
- Garage Door Opener
- Driveway
- On-Street Parking
- Off-Street Parking
Home Design
- Contemporary Architecture
- Permanent Foundation
- Shingle Roof
- Stone Siding
- HardiePlank Type
Interior Spaces
- Property has 3 Levels
- Open Floorplan
- Wet Bar
- Ceiling height of 9 feet or more
- Recessed Lighting
- 2 Fireplaces
- Heatilator
- Fireplace With Glass Doors
- Gas Fireplace
- ENERGY STAR Qualified Windows with Low Emissivity
- Insulated Windows
- Window Screens
- Sliding Doors
- Atrium Doors
- ENERGY STAR Qualified Doors
- Insulated Doors
- Family Room
- Combination Kitchen and Living
- Dining Room
- Game Room
- Storage Room
- Wood Flooring
Kitchen
- Gourmet Kitchen
- Built-In Oven
- Down Draft Cooktop
- Microwave
- ENERGY STAR Qualified Refrigerator
- ENERGY STAR Qualified Dishwasher
- Kitchen Island
- Disposal
Bedrooms and Bathrooms
- En-Suite Primary Bedroom
- En-Suite Bathroom
- Dual Flush Toilets
Laundry
- Laundry Room
- Laundry on upper level
- Washer and Dryer Hookup
Finished Basement
- Heated Basement
- Walk-Up Access
- Connecting Stairway
- Side Exterior Basement Entry
- Sump Pump
- Basement Windows
Home Security
- Exterior Cameras
- Carbon Monoxide Detectors
- Fire and Smoke Detector
- Fire Sprinkler System
- Flood Lights
Eco-Friendly Details
- Energy-Efficient HVAC
- ENERGY STAR Qualified Equipment for Heating
Outdoor Features
- Patio
- Porch
Schools
- Ashburton Elementary School
- North Bethesda Middle School
- Walter Johnson High School
Utilities
- Forced Air Zoned Heating and Cooling System
- Vented Exhaust Fan
- High-Efficiency Water Heater
- Natural Gas Water Heater
Community Details
- No Home Owners Association
- Built by H2 DESIGN BUILD
- Georgetown Village Subdivision
Listing and Financial Details
- Tax Lot 27
- Assessor Parcel Number 160700592510
Map
Home Values in the Area
Average Home Value in this Area
Tax History
| Year | Tax Paid | Tax Assessment Tax Assessment Total Assessment is a certain percentage of the fair market value that is determined by local assessors to be the total taxable value of land and additions on the property. | Land | Improvement |
|---|---|---|---|---|
| 2024 | $17,160 | $1,427,100 | $429,900 | $997,200 |
| 2023 | $16,773 | $1,334,700 | $0 | $0 |
| 2022 | $13,670 | $1,242,300 | $0 | $0 |
| 2021 | $12,577 | $1,149,900 | $409,500 | $740,400 |
| 2020 | $12,409 | $1,137,367 | $0 | $0 |
| 2019 | $12,162 | $1,124,833 | $0 | $0 |
| 2018 | $4,308 | $390,000 | $390,000 | $0 |
| 2017 | $4,523 | $373,033 | $0 | $0 |
| 2016 | -- | $416,800 | $0 | $0 |
| 2015 | $3,574 | $393,200 | $0 | $0 |
| 2014 | $3,574 | $393,200 | $0 | $0 |
Property History
| Date | Event | Price | Change | Sq Ft Price |
|---|---|---|---|---|
| 03/14/2025 03/14/25 | For Sale | $1,695,000 | +42.7% | $434 / Sq Ft |
| 07/26/2018 07/26/18 | Sold | $1,188,000 | -0.8% | $347 / Sq Ft |
| 06/24/2018 06/24/18 | Pending | -- | -- | -- |
| 06/20/2018 06/20/18 | For Sale | $1,198,000 | +147.0% | $350 / Sq Ft |
| 09/14/2016 09/14/16 | Sold | $485,000 | 0.0% | $430 / Sq Ft |
| 08/01/2016 08/01/16 | Pending | -- | -- | -- |
| 08/01/2016 08/01/16 | Off Market | $485,000 | -- | -- |
| 07/13/2016 07/13/16 | For Sale | $515,000 | +6.2% | $457 / Sq Ft |
| 07/10/2016 07/10/16 | Off Market | $485,000 | -- | -- |
| 07/09/2016 07/09/16 | For Sale | $515,000 | 0.0% | $457 / Sq Ft |
| 06/16/2016 06/16/16 | Pending | -- | -- | -- |
| 05/16/2016 05/16/16 | Price Changed | $515,000 | 0.0% | $457 / Sq Ft |
| 05/16/2016 05/16/16 | For Sale | $515,000 | -1.9% | $457 / Sq Ft |
| 05/11/2016 05/11/16 | Pending | -- | -- | -- |
| 05/02/2016 05/02/16 | Price Changed | $525,000 | -4.5% | $465 / Sq Ft |
| 03/29/2016 03/29/16 | For Sale | $550,000 | -- | $488 / Sq Ft |
Deed History
| Date | Type | Sale Price | Title Company |
|---|---|---|---|
| Deed | $1,188,000 | Standard Title Group Llc | |
| Deed | $485,000 | Standard Title Group Llc | |
| Deed | $125,000 | -- |
Mortgage History
| Date | Status | Loan Amount | Loan Type |
|---|---|---|---|
| Open | $1,015,000 | New Conventional | |
| Closed | $1,028,379 | New Conventional | |
| Closed | $1,062,000 | New Conventional | |
| Closed | $1,069,000 | New Conventional | |
| Previous Owner | $579,000 | Unknown | |
| Previous Owner | $90,000 | New Conventional |
Similar Homes in Bethesda, MD
Source: Bright MLS
MLS Number: MDMC2169286
APN: 07-00592510
- 6410 Camrose Terrace
- 9815 Montauk Ave
- 9807 Montauk Ave
- 6311 Carnegie Dr
- 6226 Stoneham Ct
- 6201 Lone Oak Dr
- 6326 Rockhurst Rd
- 9821 Singleton Dr
- 9819 Belhaven Rd
- 6821 Silver Linden St
- 6311 Tulsa Ln
- 6008 Grosvenor Ln
- 7022 Renita Ln
- 9524 Milstead Dr
- 9213 Friars Rd
- 5812 Lone Oak Dr
- 6025 Avon Dr
- 6581 Rock Spring Dr
- 6211 Yorkshire Terrace
- 7034 Artesa Ln
