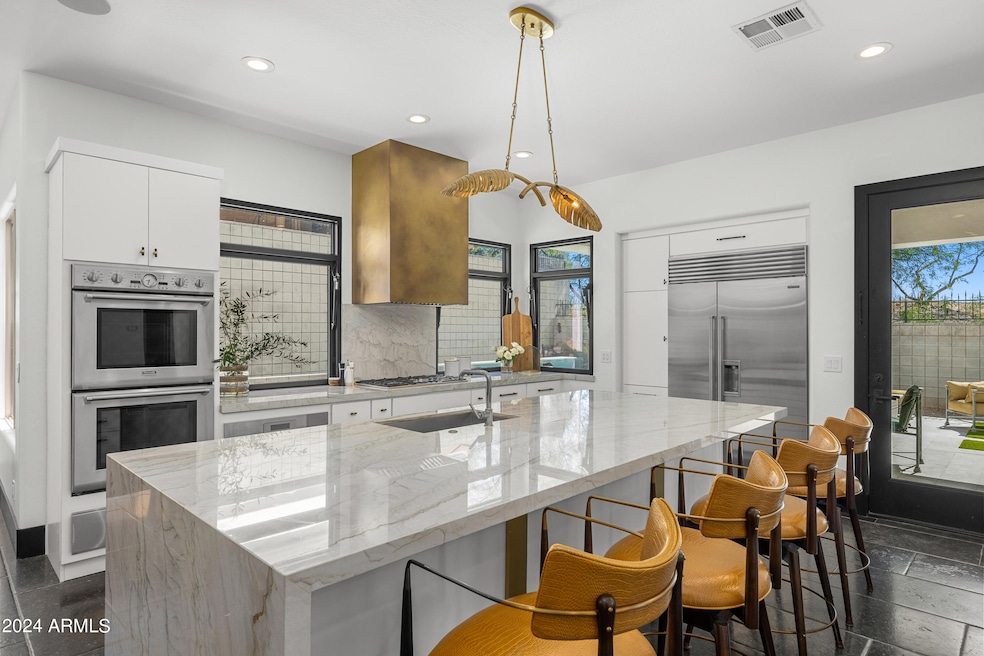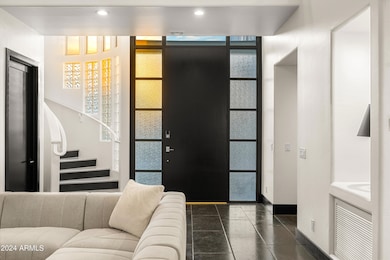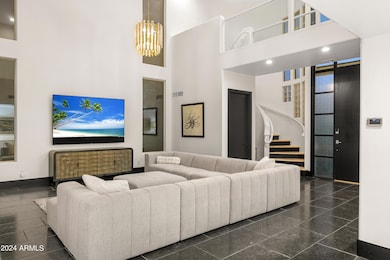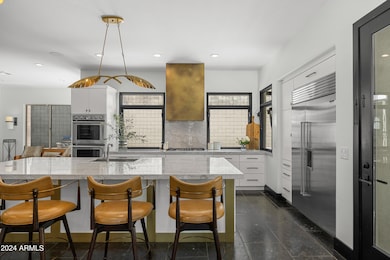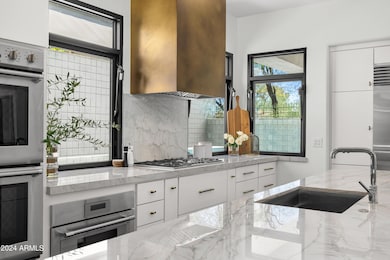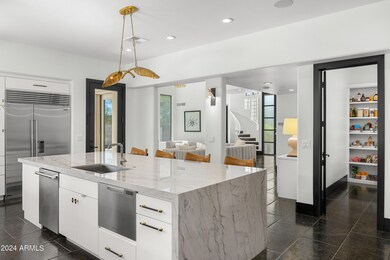
6413 N 31st St Phoenix, AZ 85016
Camelback East Village NeighborhoodHighlights
- Gated with Attendant
- Private Pool
- Vaulted Ceiling
- Madison Heights Elementary School Rated A-
- Contemporary Architecture
- Wood Flooring
About This Home
As of April 2025NEW PRICE IMPROVEMENT! Welcome to this timeless, contemporary, and completely reimagined Biltmore Hillside Villa,boasting over $500K in interior/exterior renovations and premium upgrades.Step inside and be greeted by soaring ceilings that offer bright, natural light throughout the open living spaces. Discover the thoughtfully and totally reconfigured kitchen, featuring a massive center island, state-of-the-art appliances, gas cooktop, custom hood, and a window package with manual, remote, and smart-controlled operation. The elegantly designed wet bar with oversized wine fridge, ice maker and sink provide ample space for additional entertaining. An oversizedwalk-in butler's pantry has been added and includes a center island for additional storage and convenience. Oversized Belgian bluestone tile flooring leads you to the updated bonus room andcompletely transformed powder room. Upstairs you'll find additional, significant renovations and upgrades, including the conversion ofa Jack and Jill bath into private en suites, and ample walk-in closet spaces. The conveniently located and oversized laundry room includes an abundance of floor-to-ceiling cabinetry andbuilt-in storage. Enter the luxurious primary suite with its spacious walk-in closet and indulgent, spa-like bathroom, complete with coffee bar and beverage fridge. The jaw dropping oversizedshower, soaking tub, vanities, and makeup station provide the ultimate retreat for relaxation and rejuvenation. The serene backyard has been completely transformed into a peaceful retreat with new pool, elegant limestone decking, turf accents, and newly built gas BBQ station, perfect for quiet relaxation or private outdoor entertaining. Recap the day, tell stories, and share memories by thenew built-in gas firepit or under the covered patio. 24/7 guard-gated security; exclusive access to hiking trails on Piestewa Peak; minutes from the Biltmore Resort, golf courses and new clubhouse, and some of the Valley's hottest and world renown restaurants and retail destinations; adjacent to Paradise Valley, yet centrally located with easy access to SR-51, Downtown Phoenix, North Scottsdale, Old Town Scottsdale, and Phoenix Sky Harbor Airport. Just to name a few, these are some of the reasons this highly sought-after community is the ultimate in luxury living.
Home Details
Home Type
- Single Family
Est. Annual Taxes
- $9,851
Year Built
- Built in 1997
Lot Details
- 6,425 Sq Ft Lot
- Cul-De-Sac
- Private Streets
- Desert faces the back of the property
- Wrought Iron Fence
- Block Wall Fence
- Artificial Turf
- Front and Back Yard Sprinklers
- Sprinklers on Timer
- Grass Covered Lot
HOA Fees
- $650 Monthly HOA Fees
Parking
- 2 Car Garage
Home Design
- Contemporary Architecture
- Room Addition Constructed in 2022
- Wood Frame Construction
- Tile Roof
- Stucco
Interior Spaces
- 3,616 Sq Ft Home
- 2-Story Property
- Wet Bar
- Vaulted Ceiling
- Ceiling Fan
- Triple Pane Windows
- Double Pane Windows
- Low Emissivity Windows
- Vinyl Clad Windows
- Mechanical Sun Shade
Kitchen
- Kitchen Updated in 2022
- Eat-In Kitchen
- Breakfast Bar
- Gas Cooktop
- Built-In Microwave
- Kitchen Island
- Granite Countertops
Flooring
- Floors Updated in 2022
- Wood
- Stone
Bedrooms and Bathrooms
- 3 Bedrooms
- Bathroom Updated in 2022
- Primary Bathroom is a Full Bathroom
- 3.5 Bathrooms
- Dual Vanity Sinks in Primary Bathroom
- Bathtub With Separate Shower Stall
Pool
- Pool Updated in 2023
- Private Pool
Outdoor Features
- Balcony
- Built-In Barbecue
Schools
- Madison Richard Simis Elementary School
- Madison #1 Middle School
- Camelback High School
Utilities
- Cooling Available
- Heating System Uses Natural Gas
- Plumbing System Updated in 2022
- Wiring Updated in 2022
- Tankless Water Heater
Listing and Financial Details
- Tax Lot 53
- Assessor Parcel Number 164-68-326
Community Details
Overview
- Association fees include ground maintenance, street maintenance, front yard maint
- Hillside Villas Association, Phone Number (480) 994-4479
- Built by Golden Heritage
- Biltmore Hillside Villas Lot 1 75 Tr A G Subdivision
Recreation
- Tennis Courts
- Bike Trail
Security
- Gated with Attendant
Map
Home Values in the Area
Average Home Value in this Area
Property History
| Date | Event | Price | Change | Sq Ft Price |
|---|---|---|---|---|
| 04/24/2025 04/24/25 | Sold | $1,550,000 | -13.8% | $429 / Sq Ft |
| 02/16/2025 02/16/25 | Price Changed | $1,799,000 | -5.3% | $498 / Sq Ft |
| 11/22/2024 11/22/24 | Price Changed | $1,899,000 | -2.6% | $525 / Sq Ft |
| 10/26/2024 10/26/24 | Price Changed | $1,950,000 | -7.1% | $539 / Sq Ft |
| 10/03/2024 10/03/24 | For Sale | $2,100,000 | +101.9% | $581 / Sq Ft |
| 08/09/2021 08/09/21 | Sold | $1,040,000 | +4.2% | $289 / Sq Ft |
| 07/05/2021 07/05/21 | Pending | -- | -- | -- |
| 06/25/2021 06/25/21 | For Sale | $998,500 | -- | $277 / Sq Ft |
Tax History
| Year | Tax Paid | Tax Assessment Tax Assessment Total Assessment is a certain percentage of the fair market value that is determined by local assessors to be the total taxable value of land and additions on the property. | Land | Improvement |
|---|---|---|---|---|
| 2025 | $10,138 | $86,458 | -- | -- |
| 2024 | $9,851 | $82,341 | -- | -- |
| 2023 | $9,851 | $111,000 | $22,200 | $88,800 |
| 2022 | $9,539 | $88,310 | $17,660 | $70,650 |
| 2021 | $9,627 | $83,130 | $16,620 | $66,510 |
| 2020 | $9,468 | $81,750 | $16,350 | $65,400 |
| 2019 | $9,246 | $80,720 | $16,140 | $64,580 |
| 2018 | $9,004 | $76,200 | $15,240 | $60,960 |
| 2017 | $8,552 | $71,720 | $14,340 | $57,380 |
| 2016 | $8,236 | $70,010 | $14,000 | $56,010 |
| 2015 | $7,607 | $60,130 | $12,020 | $48,110 |
Mortgage History
| Date | Status | Loan Amount | Loan Type |
|---|---|---|---|
| Open | $780,000 | New Conventional | |
| Previous Owner | $250,000 | Credit Line Revolving | |
| Previous Owner | $266,000 | Unknown | |
| Previous Owner | $150,000 | New Conventional |
Deed History
| Date | Type | Sale Price | Title Company |
|---|---|---|---|
| Warranty Deed | $1,040,000 | Empire West Title Agency Llc | |
| Warranty Deed | $436,731 | North American Title Agency |
Similar Homes in the area
Source: Arizona Regional Multiple Listing Service (ARMLS)
MLS Number: 6761884
APN: 164-68-326
- 3042 E Squaw Peak Cir
- 3120 E Squaw Peak Cir
- 6278 N 31st Way
- 3055 E Marlette Ave
- 3045 E Marlette Ave
- 3174 E Marlette Ave
- 3033 E Claremont Ave
- 6530 N 29th St
- 6229 N 30th Way
- 3140 E Claremont Ave
- 6556 N Arizona Biltmore Cir
- 6545 N 29th St
- 6602 N Arizona Biltmore Cir
- 3059 E Rose Ln Unit 23
- 6124 N 31st Ct
- 6522 N 27th St
- 6120 N 31st Ct
- 6426 N 27th St
- 6188 N 29th Place
- 6340 N 34th Place
