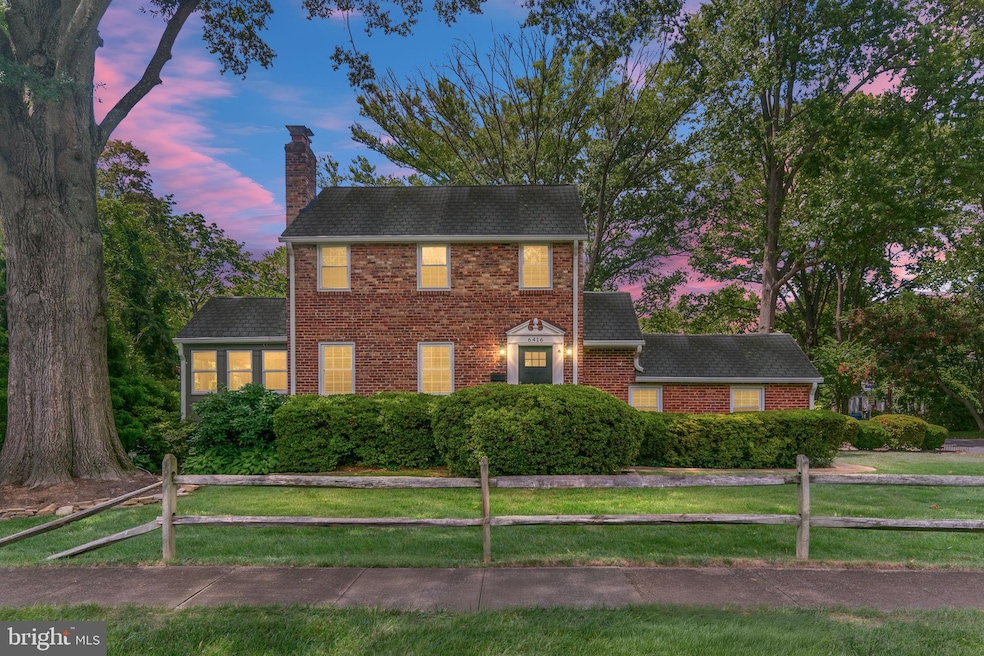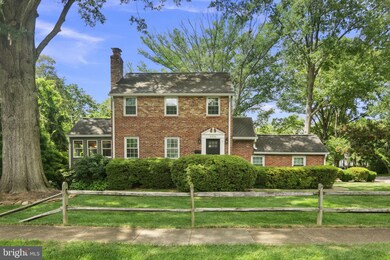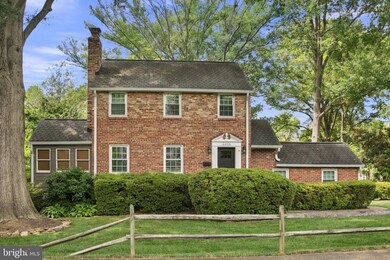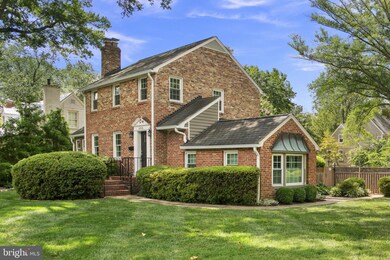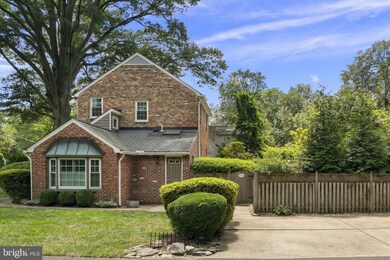
6416 10th St Alexandria, VA 22307
Belle Haven NeighborhoodHighlights
- Eat-In Gourmet Kitchen
- Colonial Architecture
- Wood Flooring
- Sandburg Middle Rated A-
- Deck
- Garden View
About This Home
As of September 2024A classic mix of charm and character makes this 3 bedroom, 2.5 bathroom, New Alexandria home a place of idyllic comfort. This home has unique architectural features and has been meticulously maintained and upgraded. On the main level enjoy a traditional floor plan to include highly functional and generously sized spaces - A foyer with a functional mudroom, formal living room featuring a wood burning fireplace, a sunroom perfect for a gym, office or play room, family room with vaulted ceilings and a bay window, kitchen and breakfast area to include upgraded, high-end black stainless steel appliances. An exit off of the kitchen and sunroom leads to a massive deck and flat, fenced in back yard. The shed offers plenty of storage for your garden tools and miscellaneous items. The two living room options offer cozy lounging areas, ideal for Netflix and Hulu binge sessions, allowing space for everyone! On the upper level you will find 2 large bedrooms and a beautifully updated bathroom. The lower level includes a spacious laundry room with ample storage making Sunday night laundry a breeze and a large 3rd bedroom, perfect for guest stays. LOCATION IS PRIME!! Minutes to Old Town Alexandria where you will find endless shopping, dining and entertainment options. Grocery store and everyday conveniences are close by. Ultra central to DC with easy highway access. The GW parkway at your doorstep makes for scenic weekend walk/run/bike rides offering panoramic Potomac River views. It’s all at your fingertips when you live on 10th St! WELCOME HOME! **As always, prospective buyers should independently verify all information regardless of source**
Home Details
Home Type
- Single Family
Est. Annual Taxes
- $9,067
Year Built
- Built in 1950
Lot Details
- 10,500 Sq Ft Lot
- Back Yard Fenced
- Extensive Hardscape
- Corner Lot
- Property is in excellent condition
- Property is zoned 130
Parking
- 2 Parking Spaces
Home Design
- Colonial Architecture
- Brick Exterior Construction
Interior Spaces
- Property has 4 Levels
- Ceiling Fan
- Skylights
- Wood Burning Fireplace
- Window Treatments
- Wood Flooring
- Garden Views
- Partially Finished Basement
- Interior Basement Entry
- Attic
Kitchen
- Eat-In Gourmet Kitchen
- Breakfast Area or Nook
- Gas Oven or Range
- Built-In Microwave
- Ice Maker
- Dishwasher
- Stainless Steel Appliances
- Disposal
Bedrooms and Bathrooms
- Walk-In Closet
Laundry
- Laundry on lower level
- Dryer
- Washer
Outdoor Features
- Deck
- Patio
Location
- Flood Risk
Schools
- Belle View Elementary School
- Sandburg Middle School
- West Potomac High School
Utilities
- Forced Air Heating and Cooling System
- Vented Exhaust Fan
- Natural Gas Water Heater
Community Details
- No Home Owners Association
- New Alexandria Subdivision
Listing and Financial Details
- Tax Lot 17
- Assessor Parcel Number 0932 08380017
Map
Home Values in the Area
Average Home Value in this Area
Property History
| Date | Event | Price | Change | Sq Ft Price |
|---|---|---|---|---|
| 09/06/2024 09/06/24 | Sold | $1,200,000 | +9.1% | $547 / Sq Ft |
| 08/23/2024 08/23/24 | Pending | -- | -- | -- |
| 08/22/2024 08/22/24 | For Sale | $1,100,000 | +19.6% | $502 / Sq Ft |
| 04/29/2022 04/29/22 | Sold | $920,000 | +7.1% | $473 / Sq Ft |
| 03/15/2022 03/15/22 | Pending | -- | -- | -- |
| 03/11/2022 03/11/22 | For Sale | $859,000 | +24.5% | $441 / Sq Ft |
| 06/30/2014 06/30/14 | Sold | $690,000 | -1.4% | $426 / Sq Ft |
| 05/09/2014 05/09/14 | Pending | -- | -- | -- |
| 04/04/2014 04/04/14 | For Sale | $699,990 | -- | $433 / Sq Ft |
Tax History
| Year | Tax Paid | Tax Assessment Tax Assessment Total Assessment is a certain percentage of the fair market value that is determined by local assessors to be the total taxable value of land and additions on the property. | Land | Improvement |
|---|---|---|---|---|
| 2024 | $555 | $782,610 | $410,000 | $372,610 |
| 2023 | $490 | $775,300 | $410,000 | $365,300 |
| 2022 | $2,954 | $670,700 | $366,000 | $304,700 |
| 2021 | $7,259 | $584,500 | $310,000 | $274,500 |
| 2020 | $7,694 | $578,500 | $304,000 | $274,500 |
| 2019 | $7,097 | $567,120 | $298,000 | $269,120 |
| 2018 | $6,213 | $540,300 | $284,000 | $256,300 |
| 2017 | $6,397 | $521,300 | $265,000 | $256,300 |
| 2016 | $6,384 | $521,300 | $265,000 | $256,300 |
| 2015 | $6,051 | $511,270 | $260,000 | $251,270 |
| 2014 | $6,332 | $537,660 | $260,000 | $277,660 |
Mortgage History
| Date | Status | Loan Amount | Loan Type |
|---|---|---|---|
| Open | $960,000 | New Conventional | |
| Previous Owner | $543,202 | VA | |
| Previous Owner | $628,750 | VA | |
| Previous Owner | $574,646 | FHA | |
| Previous Owner | $575,454 | FHA | |
| Previous Owner | $417,000 | New Conventional | |
| Previous Owner | $430,000 | New Conventional |
Deed History
| Date | Type | Sale Price | Title Company |
|---|---|---|---|
| Warranty Deed | $1,200,000 | First American Title | |
| Warranty Deed | $690,000 | -- | |
| Warranty Deed | $580,000 | -- | |
| Deed | $430,000 | -- |
Similar Homes in Alexandria, VA
Source: Bright MLS
MLS Number: VAFX2194020
APN: 0932-08380017
- 1111 B I St
- 1242 Olde Towne Rd
- 6303 10th St
- 6309 Potomac Ave
- 1308 Belle View Blvd Unit A2
- 6607 E Wakefield Dr Unit B2
- 6429 14th St
- 1403 Belle View Blvd Unit B-1
- 1505 Belle Haven Rd
- 6620 Boulevard View Unit A2
- 6620 Boulevard View Unit A1
- 6613 Potomac Ave Unit B1
- 6430 14th St
- 1413 Belle View Blvd Unit C1
- 1503 Belle View Blvd Unit A1
- 6615 Potomac Ave Unit A2
- 6621 Wakefield Dr Unit 220
- 6621 Wakefield Dr Unit 403
- 6419 16th St
- 6631 Wakefield Dr Unit 804
