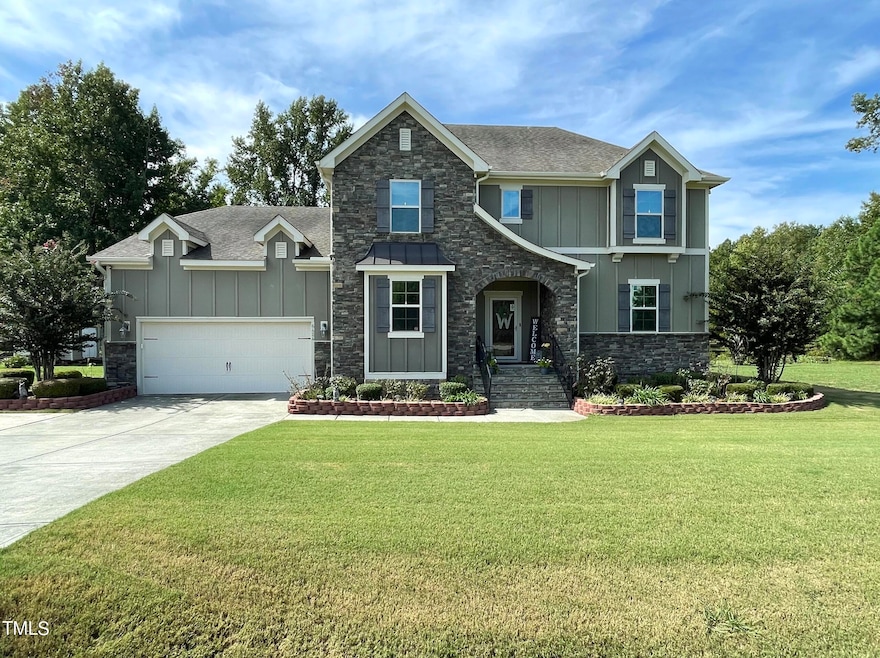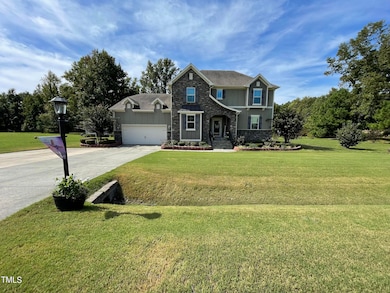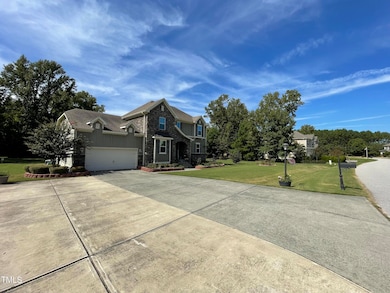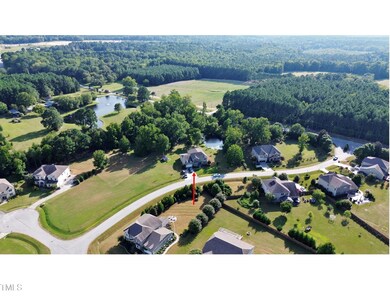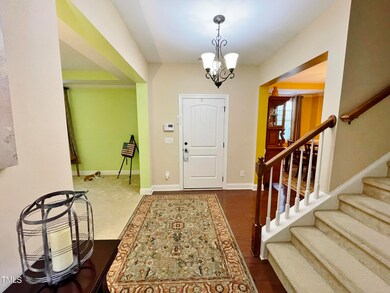
6424 Sunset Manor Dr Wake Forest, NC 27587
Highlights
- View of Trees or Woods
- Pond
- Wood Flooring
- Open Floorplan
- Traditional Architecture
- Main Floor Primary Bedroom
About This Home
As of April 2025Discover the perfect blend of comfort & versatility in this stunning home that could easily be used for a multi-generational family. Boasting 4 bedrooms & 4 full bathrooms PLUS 2 offices, loft, movie room & more - this residence is ideal for both entertaining & relaxing. The kitchen has an oversized island w/ breakfast bar, granite countertops, tiled backsplash. Family room features a gas log fireplace & built-ins, creating a warm & welcoming area. Formal living rm & dining rm each w/ trey ceilings. 1st floor primary bedroom offers a private retreat w/a large walk-in closet, separate vanities, garden tub, & sep shower. 1st floor office w/an adjacent full bath provides flexibility for work or guest area. Upstairs, there's a loft area, movie room, 3 more bedrooms & a 2nd office. Two addt'l full bathrooms ensures convenience for family & guests. Screened in porch overlooks a peaceful 1.38-acre lot. Oversized driveway perfect for multi-generational families. Peace of mind during severe weather w/whole house generator. Easy access to 401.
Last Buyer's Agent
John Cho
Redfin Corporation License #295332

Home Details
Home Type
- Single Family
Est. Annual Taxes
- $4,586
Year Built
- Built in 2013
Lot Details
- 1.38 Acre Lot
- Corner Lot
- Landscaped with Trees
- Back Yard
HOA Fees
- $45 Monthly HOA Fees
Parking
- 2 Car Attached Garage
- Oversized Parking
- Front Facing Garage
- Garage Door Opener
- Private Driveway
- Additional Parking
Property Views
- Pond
- Woods
Home Design
- Traditional Architecture
- Brick Foundation
- Permanent Foundation
- Shingle Roof
- HardiePlank Type
Interior Spaces
- 4,643 Sq Ft Home
- 2-Story Property
- Open Floorplan
- Built-In Features
- Bookcases
- Crown Molding
- Tray Ceiling
- Smooth Ceilings
- Ceiling Fan
- Recessed Lighting
- Chandelier
- Gas Log Fireplace
- Blinds
- Entrance Foyer
- Family Room with Fireplace
- Living Room
- Breakfast Room
- Dining Room
- Home Office
- Bonus Room
- Screened Porch
- Utility Room
- Home Security System
Kitchen
- Breakfast Bar
- Butlers Pantry
- Built-In Oven
- Electric Oven
- Electric Cooktop
- Microwave
- Ice Maker
- Dishwasher
- Stainless Steel Appliances
- Kitchen Island
- Granite Countertops
Flooring
- Wood
- Laminate
- Tile
Bedrooms and Bathrooms
- 4 Bedrooms
- Primary Bedroom on Main
- Walk-In Closet
- 4 Full Bathrooms
- Primary bathroom on main floor
- Double Vanity
- Private Water Closet
- Separate Shower in Primary Bathroom
- Soaking Tub
- Bathtub with Shower
- Walk-in Shower
Laundry
- Laundry Room
- Laundry on main level
- Washer and Electric Dryer Hookup
Outdoor Features
- Pond
- Patio
- Rain Gutters
Schools
- Rolesville Elementary And Middle School
- Rolesville High School
Utilities
- Forced Air Heating and Cooling System
- Power Generator
- Natural Gas Connected
- Electric Water Heater
- Septic Tank
- Septic System
- High Speed Internet
- Cable TV Available
Community Details
- Association fees include ground maintenance
- Hrw, Inc. Association, Phone Number (919) 787-9000
- Sunset Manor Subdivision
Listing and Financial Details
- Assessor Parcel Number 1768436544
Map
Home Values in the Area
Average Home Value in this Area
Property History
| Date | Event | Price | Change | Sq Ft Price |
|---|---|---|---|---|
| 04/23/2025 04/23/25 | Sold | $715,000 | -1.4% | $154 / Sq Ft |
| 03/02/2025 03/02/25 | Pending | -- | -- | -- |
| 02/03/2025 02/03/25 | Price Changed | $725,000 | -1.4% | $156 / Sq Ft |
| 12/11/2024 12/11/24 | Price Changed | $735,000 | -2.0% | $158 / Sq Ft |
| 09/13/2024 09/13/24 | For Sale | $750,000 | -- | $162 / Sq Ft |
Tax History
| Year | Tax Paid | Tax Assessment Tax Assessment Total Assessment is a certain percentage of the fair market value that is determined by local assessors to be the total taxable value of land and additions on the property. | Land | Improvement |
|---|---|---|---|---|
| 2024 | $4,307 | $735,271 | $88,000 | $647,271 |
| 2023 | $3,165 | $448,413 | $71,500 | $376,913 |
| 2022 | $2,933 | $448,413 | $71,500 | $376,913 |
| 2021 | $2,855 | $448,413 | $71,500 | $376,913 |
| 2020 | $2,808 | $448,413 | $71,500 | $376,913 |
| 2019 | $2,946 | $403,291 | $60,000 | $343,291 |
| 2018 | $2,709 | $403,291 | $60,000 | $343,291 |
| 2017 | $2,887 | $403,291 | $60,000 | $343,291 |
| 2016 | $2,829 | $403,291 | $60,000 | $343,291 |
| 2015 | $2,879 | $411,597 | $100,000 | $311,597 |
| 2014 | -- | $142,300 | $100,000 | $42,300 |
Mortgage History
| Date | Status | Loan Amount | Loan Type |
|---|---|---|---|
| Open | $694,000 | Construction | |
| Closed | $60,000 | Credit Line Revolving | |
| Closed | $548,250 | VA | |
| Closed | $427,170 | VA | |
| Closed | $431,000 | VA | |
| Closed | $415,000 | VA | |
| Closed | $390,700 | VA | |
| Closed | $358,140 | VA |
Deed History
| Date | Type | Sale Price | Title Company |
|---|---|---|---|
| Special Warranty Deed | $358,500 | None Available | |
| Warranty Deed | $1,647,500 | None Available |
Similar Homes in the area
Source: Doorify MLS
MLS Number: 10052419
APN: 1768.03-43-6544-000
- 6509 Sunset Manor Dr
- 6200 Emily Ln
- 720 Compeer Way Unit 24
- 6509 Fowler Rd
- 556 Contempo Dr Unit 22
- 564 Jocund St Unit 11
- 708 Compeer Way Unit 27
- 544 Jocund St Unit 16
- 704 Compeer Way Unit 28
- 540 Jocund St Unit 17
- 709 Compeer Way Unit 32
- 552 Jocund St Unit 14
- 705 Compeer Way Unit 31
- 548 Jocund St Unit 15
- 2880 Quarry Rd Unit 163
- 273 Marvel Dr Unit 139
- 269 Marvel Dr Unit 138
- 265 Marvel Dr Unit 137
- 700 Compeer Way Unit 29
- 253 Marvel Dr Unit 134
