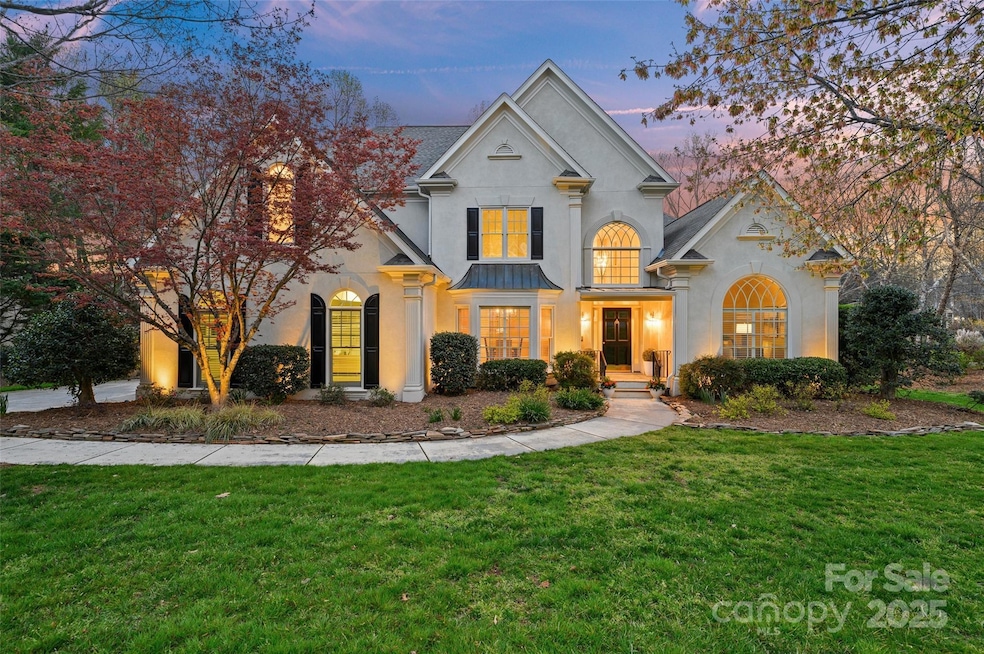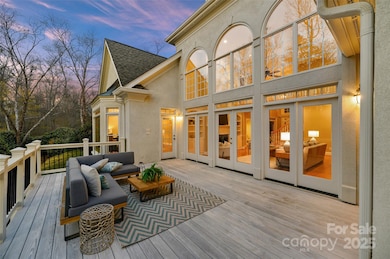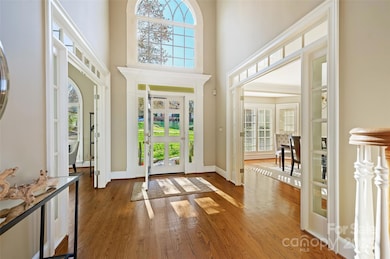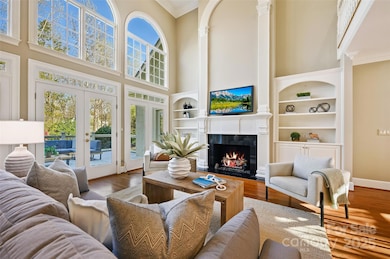
6439 Seton House Ln Charlotte, NC 28277
Providence NeighborhoodHighlights
- Golf Course Community
- Community Cabanas
- Open Floorplan
- South Charlotte Middle Rated A-
- Fitness Center
- Clubhouse
About This Home
As of April 2025ENJOY NIGHTLY PANORAMIC SUNSET! AMAZING SERENITY RIGHT HERE IN PRESTIGIOUS PIPER GLEN! This Notable Custom Homes Offers In town Resort Living! Expansive Floor Plan Offers Formal Dining, Dramatic 2 Story Great Rm W/Fireplace PLUS Home Office/Library. Chef's Kitchen has Expansive Center Island/Breakfast Bar, Subzero, Double Ovens & Gas Cooktop AND Opens To Charming Keeping Room w/Fireplace & Sun-filled Breakfast/Sunroom! Primary on Main has NEW BATH, Spacious Walk in Closet, Bayed Sitting & Easy Access to Exquisite Views! Upper Levels Offers Generous Secondary Bedrooms w/Direct Bath Access PLUS Bonus/Exercise Don't Miss Abundance of Closets & Walk in Attic Storage. This Timeless Classic is an Amazing "GET AWAY" in The Heart of Piper Glen Country Club -- Come & Enjoy Watching the Herons Walk The Shoreline, Enjoy An Amazing Celebration of Nature Daily - WELCOME HOME!
Last Agent to Sell the Property
Allen Tate SouthPark Brokerage Email: jean.benham@allentate.com License #154514

Last Buyer's Agent
Allen Tate SouthPark Brokerage Email: jean.benham@allentate.com License #154514

Home Details
Home Type
- Single Family
Est. Annual Taxes
- $7,897
Year Built
- Built in 1996
Lot Details
- Back Yard Fenced
- Private Lot
- Irrigation
- Property is zoned R-15(CD)
HOA Fees
- $80 Monthly HOA Fees
Parking
- 2 Car Attached Garage
- Driveway
Home Design
- Transitional Architecture
- Stucco
Interior Spaces
- 2-Story Property
- Open Floorplan
- Central Vacuum
- Built-In Features
- Ceiling Fan
- Gas Fireplace
- Insulated Windows
- French Doors
- Great Room with Fireplace
- Crawl Space
- Home Security System
Kitchen
- Breakfast Bar
- Double Self-Cleaning Oven
- Gas Cooktop
- Microwave
- Plumbed For Ice Maker
- Dishwasher
- Kitchen Island
- Disposal
- Fireplace in Kitchen
Flooring
- Wood
- Tile
Bedrooms and Bathrooms
- Walk-In Closet
- Garden Bath
Laundry
- Laundry Room
- Electric Dryer Hookup
Attic
- Pull Down Stairs to Attic
- Finished Attic
Outdoor Features
- Whirlpool in Pool
- Deck
Schools
- Mcalpine Elementary School
- South Charlotte Middle School
- Ballantyne Ridge High School
Utilities
- Forced Air Heating and Cooling System
- Heating System Uses Natural Gas
- Underground Utilities
- Tankless Water Heater
- Gas Water Heater
- Cable TV Available
Listing and Financial Details
- Assessor Parcel Number 225-521-16
Community Details
Overview
- Hawthorne Management Association, Phone Number (704) 377-0114
- Piper Glen Subdivision
- Mandatory home owners association
Amenities
- Clubhouse
- Business Center
Recreation
- Golf Course Community
- Tennis Courts
- Fitness Center
- Community Cabanas
- Community Pool
Map
Home Values in the Area
Average Home Value in this Area
Property History
| Date | Event | Price | Change | Sq Ft Price |
|---|---|---|---|---|
| 04/15/2025 04/15/25 | Sold | $1,525,000 | +13.0% | $374 / Sq Ft |
| 04/04/2025 04/04/25 | Pending | -- | -- | -- |
| 04/03/2025 04/03/25 | For Sale | $1,350,000 | -- | $331 / Sq Ft |
Tax History
| Year | Tax Paid | Tax Assessment Tax Assessment Total Assessment is a certain percentage of the fair market value that is determined by local assessors to be the total taxable value of land and additions on the property. | Land | Improvement |
|---|---|---|---|---|
| 2023 | $7,897 | $1,022,600 | $367,500 | $655,100 |
| 2022 | $6,871 | $699,000 | $225,000 | $474,000 |
| 2021 | $6,860 | $699,000 | $225,000 | $474,000 |
| 2020 | $6,745 | $699,000 | $225,000 | $474,000 |
| 2019 | $6,837 | $699,000 | $225,000 | $474,000 |
| 2018 | $8,740 | $660,600 | $166,300 | $494,300 |
| 2017 | $8,614 | $660,600 | $166,300 | $494,300 |
| 2016 | $8,604 | $660,600 | $166,300 | $494,300 |
| 2015 | $8,593 | $660,600 | $166,300 | $494,300 |
| 2014 | $8,547 | $660,600 | $166,300 | $494,300 |
Mortgage History
| Date | Status | Loan Amount | Loan Type |
|---|---|---|---|
| Previous Owner | $100,000 | Credit Line Revolving | |
| Previous Owner | $600,000 | Purchase Money Mortgage | |
| Previous Owner | $112,500 | Credit Line Revolving | |
| Previous Owner | $450,000 | Credit Line Revolving | |
| Previous Owner | $296,000 | Unknown | |
| Previous Owner | $250,000 | Credit Line Revolving | |
| Previous Owner | $302,259 | Unknown | |
| Previous Owner | $365,000 | Purchase Money Mortgage | |
| Previous Owner | $518,850 | Purchase Money Mortgage | |
| Previous Owner | $100,000 | Credit Line Revolving |
Deed History
| Date | Type | Sale Price | Title Company |
|---|---|---|---|
| Warranty Deed | $1,525,000 | Master Title | |
| Warranty Deed | $800,000 | None Available | |
| Warranty Deed | $750,000 | Fidelity National Title | |
| Warranty Deed | $595,000 | -- | |
| Interfamily Deed Transfer | $79,000 | -- |
Similar Homes in Charlotte, NC
Source: Canopy MLS (Canopy Realtor® Association)
MLS Number: 4239086
APN: 225-521-16
- 4335 Piper Glen Dr
- 7716 Seton House Ln
- 8600 Peyton Randolph Dr
- 4410 Playfair Ln
- 10141 Thomas Payne Cir
- 4510 Old Course Dr
- 6926 Linkside Ct
- 11430 Sir Francis Drake Dr
- 8813 Golf Ridge Dr
- 8501 Golf Ridge Dr
- 4300 Old Course Dr
- 5110 Pansley Dr
- 7502 Hurstbourne Green Dr Unit 11B
- 7444 Hurstbourne Green Dr Unit 12D
- 4840 Autumn Leaf Ln
- 6411 Aldworth Ln
- 10805 Winterbourne Ct
- 9304 Elverson Dr
- 6008 Nuthatch Ct
- 5811 Old Well House Rd






