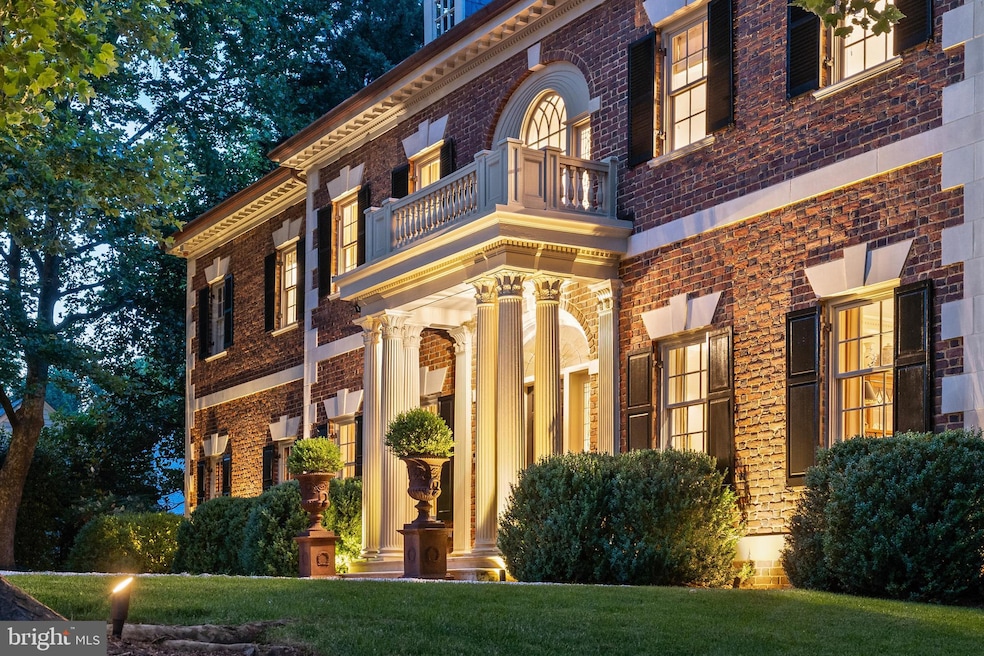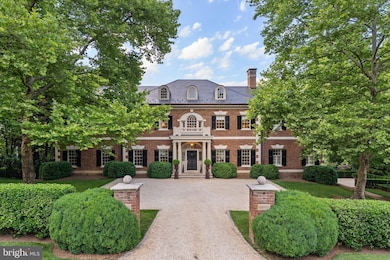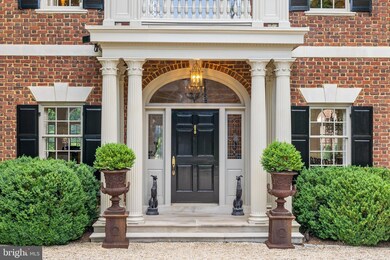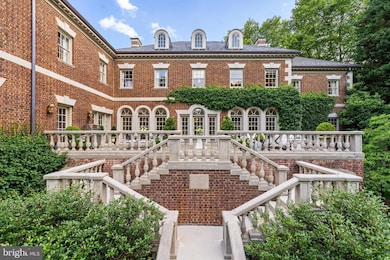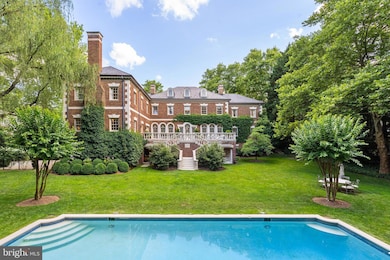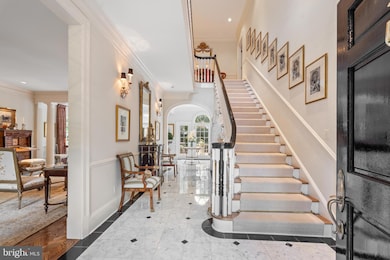
6450 Kedleston Ct McLean, VA 22101
Highlights
- Private Pool
- 0.83 Acre Lot
- Colonial Architecture
- Churchill Road Elementary School Rated A
- Open Floorplan
- Premium Lot
About This Home
As of March 2025Welcome to Kedleston: An Elegant Estate in the heart of Langley
This remarkable Georgian-style estate harmoniously combines timeless architecture with contemporary luxury. This stunning property is located in the prestigious Turkey Run/Langley neighborhood and is a true architectural gem, showcasing exquisite craftsmanship and refined design.
Highlights:
The estate features stunning architecture, including Flemish bond brick, elegant limestone lintels, slate roofing, and copper gutters. These elements exemplify the quality and enduring beauty of this fully renovated home.
As you enter, you will be greeted by a magnificent marble foyer and loggia leading to expansive public rooms, which are ideal for hosting gatherings. The formal living room, centered around one of six wood-burning fireplaces, offers an inviting space for entertaining guests.
The adjacent formal dining room features a striking marble fireplace and ample space for up to 14 guests. Doric columns elegantly frame the entrances, adding to the sophistication of the space.
A stunning mahogany-paneled library awaits you through double doors. This library is complete with floor-to-ceiling shelves for your book collection and an Antico Verde marble fireplace that provides a perfect spot for intimate reading moments. A full bath adjoins the library, in addition to a second powder room on this level.
The recently renovated kitchen and breakfast room are a chef's delight. They boast professional appliances from Wolfe, Sub Zero, and Miele, along with polished nickel fixtures, custom cabinetry and a handcrafted vintage pine island create a space that an inviting destination for both family and friends.
For relaxation and casual gatherings, the vintage pine bar and bright family room are perfect. The family room features windows on three sides and a massive limestone fireplace, creating a warm and inviting atmosphere.
Accessed through multiple French doors, a classic limestone balustrade captures the expansive terrace leading to and dramatic double staircase. From the terrace, you will enjoy views of the meticulously landscaped English garden, antique bronze fountain, and pool. Surrounded by mature magnolia and evergreen trees, the garden is a private retreat.
Upstairs, the east wing of the house is dedicated to the primary suite which features a separate study, a large bedroom with fireplace, and a fully renovated bath finished in timeless Italian marble with heated floors, an oversized shower, soaking tub, duel vanities and water closets. The large dressing room includes multiple closets and a separate cedar closet for seasonal storage. Just beyond, four generous bedrooms and three fully renovated baths provide ample accommodations for family and guests.
The walk-out garden level is accessible via two staircases and reveals numerous surprises, including a marble gallery, third powder room, media room, a well-lit exercise space, and a sixth en-suite bedroom. A three seasons covered loggia is heated and provides excellent additional space for recreation and protected outdoor entertaining. The secondary staircase accesses all three levels and can easily accommodate a future elevator.
Finally, Kedleston is equipped with modern amenities, including cutting-edge HVAC systems, a whole-house generator, and a new and comprehensive security system. These features ensure a seamless blend of luxury and modern comfort.
Ideal Location
Kedleston is perfectly situated just minutes from downtown McLean and a short drive to Georgetown. This turnkey estate offers not just a home, but a refined lifestyle. Newly priced, Kedleston affords one of the best values in one of the region's most exceptional locations.
Home Details
Home Type
- Single Family
Est. Annual Taxes
- $64,473
Year Built
- Built in 1989 | Remodeled in 2019
Lot Details
- 0.83 Acre Lot
- Cul-De-Sac
- South Facing Home
- Wrought Iron Fence
- Property is Fully Fenced
- Landscaped
- Premium Lot
- Corner Lot
- Wooded Lot
- Property is in excellent condition
- Property is zoned 110
Parking
- 3 Car Attached Garage
- Garage Door Opener
- Gravel Driveway
Home Design
- Colonial Architecture
- Georgian Architecture
- Brick Exterior Construction
- Slab Foundation
- Slate Roof
- Active Radon Mitigation
- Concrete Perimeter Foundation
Interior Spaces
- Property has 3 Levels
- Open Floorplan
- Wet Bar
- Central Vacuum
- Built-In Features
- Paneling
- Two Story Ceilings
- 6 Fireplaces
- Marble Fireplace
- Stone Fireplace
- Fireplace Mantel
- Brick Fireplace
- Window Treatments
- Palladian Windows
- Entrance Foyer
- Family Room Off Kitchen
- Sitting Room
- Living Room
- Dining Room
- Den
- Library
- Game Room
- Home Gym
- Wood Flooring
- Garden Views
- Attic
Kitchen
- Breakfast Room
- Built-In Double Oven
- Down Draft Cooktop
- Extra Refrigerator or Freezer
- Ice Maker
- Dishwasher
- Kitchen Island
- Upgraded Countertops
- Disposal
Bedrooms and Bathrooms
- En-Suite Primary Bedroom
- En-Suite Bathroom
- In-Law or Guest Suite
- Whirlpool Bathtub
Laundry
- Laundry Room
- Dryer
- Washer
Basement
- Walk-Out Basement
- Basement Fills Entire Space Under The House
- Connecting Stairway
- Rear Basement Entry
Home Security
- Home Security System
- Exterior Cameras
- Carbon Monoxide Detectors
Outdoor Features
- Private Pool
- Terrace
Utilities
- Central Air
- Heat Pump System
- Vented Exhaust Fan
- Propane
- Natural Gas Water Heater
- Cable TV Available
Community Details
- No Home Owners Association
- Built by CHRIS HENDERSON
- Kedleston Subdivision
Listing and Financial Details
- Tax Lot 7
- Assessor Parcel Number 0223 06 0007
Map
Home Values in the Area
Average Home Value in this Area
Property History
| Date | Event | Price | Change | Sq Ft Price |
|---|---|---|---|---|
| 03/20/2025 03/20/25 | Sold | $6,150,000 | -12.1% | $617 / Sq Ft |
| 02/05/2025 02/05/25 | Off Market | $6,995,000 | -- | -- |
| 01/16/2025 01/16/25 | Price Changed | $6,995,000 | -7.4% | $702 / Sq Ft |
| 10/31/2024 10/31/24 | Price Changed | $7,550,000 | -5.0% | $757 / Sq Ft |
| 06/20/2024 06/20/24 | For Sale | $7,950,000 | -- | $798 / Sq Ft |
Tax History
| Year | Tax Paid | Tax Assessment Tax Assessment Total Assessment is a certain percentage of the fair market value that is determined by local assessors to be the total taxable value of land and additions on the property. | Land | Improvement |
|---|---|---|---|---|
| 2024 | $60,711 | $5,138,460 | $1,296,000 | $3,842,460 |
| 2023 | $54,979 | $4,774,550 | $1,200,000 | $3,574,550 |
| 2022 | $53,579 | $4,593,180 | $1,132,000 | $3,461,180 |
| 2021 | $53,135 | $4,440,910 | $1,110,000 | $3,330,910 |
| 2020 | $51,747 | $4,288,980 | $974,000 | $3,314,980 |
| 2019 | $49,185 | $4,076,690 | $847,000 | $3,229,690 |
| 2018 | $45,351 | $3,943,570 | $847,000 | $3,096,570 |
| 2017 | $44,810 | $3,784,650 | $847,000 | $2,937,650 |
| 2016 | $43,037 | $3,642,560 | $847,000 | $2,795,560 |
| 2015 | $40,668 | $3,570,480 | $814,000 | $2,756,480 |
| 2014 | $39,534 | $3,478,580 | $789,000 | $2,689,580 |
Mortgage History
| Date | Status | Loan Amount | Loan Type |
|---|---|---|---|
| Open | $2,750,000 | New Conventional | |
| Closed | $2,750,000 | New Conventional | |
| Previous Owner | $250,000 | Credit Line Revolving | |
| Previous Owner | $100,000 | Credit Line Revolving | |
| Previous Owner | $1,911,000 | Adjustable Rate Mortgage/ARM | |
| Previous Owner | $80,000 | Unknown | |
| Previous Owner | $250,000 | Credit Line Revolving | |
| Previous Owner | $250,000 | Credit Line Revolving | |
| Previous Owner | $1,650,000 | New Conventional | |
| Previous Owner | $2,280,000 | New Conventional |
Deed History
| Date | Type | Sale Price | Title Company |
|---|---|---|---|
| Deed | $6,150,000 | Old Republic National Title In | |
| Deed | $6,150,000 | Old Republic National Title In | |
| Warranty Deed | $3,700,000 | -- | |
| Special Warranty Deed | $2,955,230 | -- |
Similar Homes in McLean, VA
Source: Bright MLS
MLS Number: VAFX2186640
APN: 0223-06-0007
- 1020 Langley Hill Dr
- 1011 Langley Hill Dr
- 827 Turkey Run Rd
- 6501 Bright Mountain Rd
- 1008 Jarvis Ct
- 1102 Chain Bridge Rd
- 6431 Georgetown Pike
- 6318 Georgetown Pike
- 6610 Weatheford Ct
- 1060 Harvey Rd
- 1110 Harvey Rd
- 1181 Ballantrae Ln
- 6615 Malta Ln
- 6620 Fletcher Ln
- 954 MacKall Farms Ln
- 6363 Lynwood Hill Rd
- 6294 Dunaway Ct
- 1289 Ballantrae Farm Dr
- 1288 Ballantrae Farm Dr
- 1205 Suffield Dr
