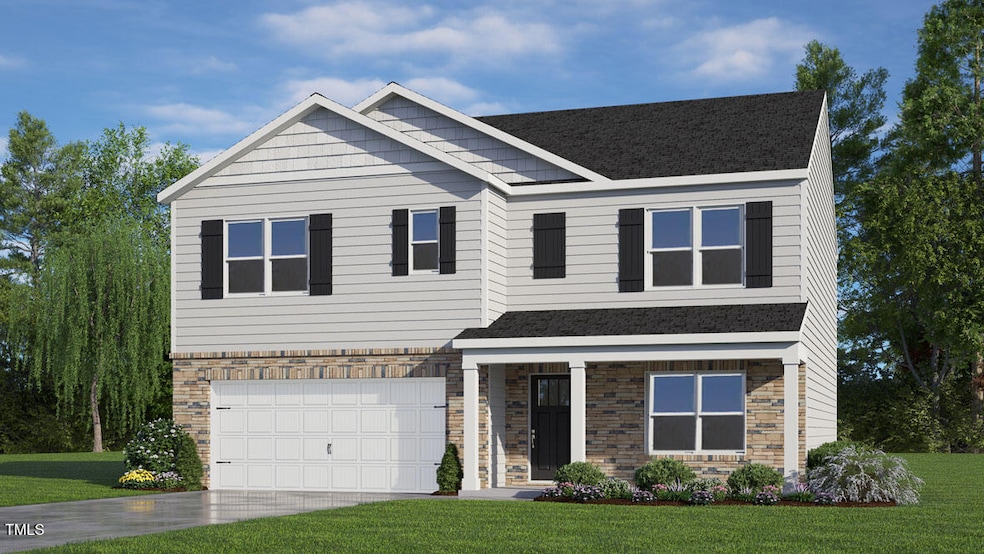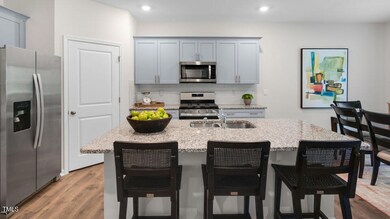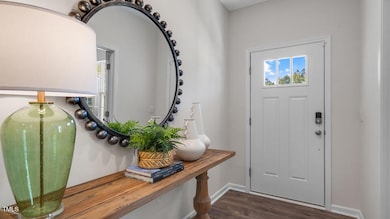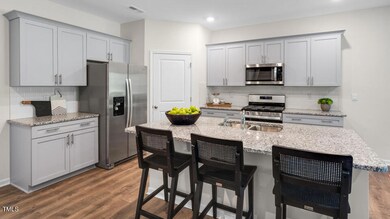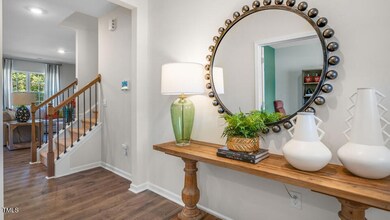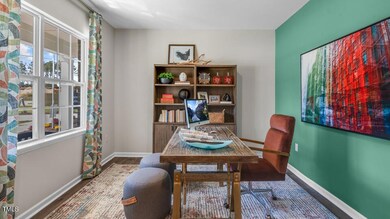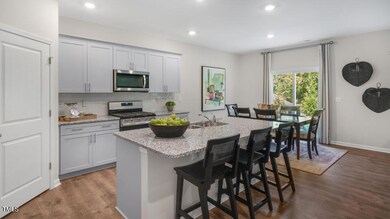
6457 Alfalfa Ln Rolesville, NC 27571
Estimated payment $2,699/month
Highlights
- Community Cabanas
- Under Construction
- Partially Wooded Lot
- Jones Dairy Elementary School Rated A
- Open Floorplan
- Traditional Architecture
About This Home
The Hayden is a two-story plan with 5 bedrooms and 3 bathrooms. The main level features a flex room adjacent to the foyer, ideal for a formal dining room or home office. The kitchen offers an island for extra seating, a large pantry, and it opens to the dining area and spacious family room. Downstairs you will also find a bedroom with a full bath. The primary bedroom on the second level offers a large walk-in shower, private water closet, dual-vanity, and his/her closets. There are 3 additional bedrooms, a full bathroom, a walk-in laundry room, and a loft-style living room on the second level. Smart home package included!
*Photos are for representational purposes only.
Home Details
Home Type
- Single Family
Est. Annual Taxes
- $914
Year Built
- Built in 2024 | Under Construction
Lot Details
- 6,970 Sq Ft Lot
- Landscaped
- Partially Wooded Lot
- Back Yard
HOA Fees
- $75 Monthly HOA Fees
Parking
- 2 Car Attached Garage
- Front Facing Garage
- Garage Door Opener
- Private Driveway
Home Design
- Home is estimated to be completed on 1/31/25
- Traditional Architecture
- Brick or Stone Mason
- Slab Foundation
- Frame Construction
- Blown-In Insulation
- Batts Insulation
- Shingle Roof
- Fiberglass Roof
- Vinyl Siding
- Stone
Interior Spaces
- 2,511 Sq Ft Home
- 2-Story Property
- Open Floorplan
- Wired For Data
- Smooth Ceilings
- Low Emissivity Windows
- Window Screens
- Family Room
- Home Office
- Loft
- Neighborhood Views
Kitchen
- Gas Range
- Microwave
- Plumbed For Ice Maker
- Dishwasher
- Kitchen Island
- Granite Countertops
- Quartz Countertops
Flooring
- Carpet
- Laminate
- Vinyl
Bedrooms and Bathrooms
- 5 Bedrooms
- Main Floor Bedroom
- Dual Closets
- Walk-In Closet
- 3 Full Bathrooms
- Double Vanity
- Private Water Closet
- Bathtub with Shower
- Walk-in Shower
Laundry
- Laundry Room
- Laundry on upper level
- Washer and Electric Dryer Hookup
Attic
- Scuttle Attic Hole
- Pull Down Stairs to Attic
Home Security
- Smart Home
- Smart Thermostat
- Fire and Smoke Detector
Accessible Home Design
- Visitor Bathroom
- Smart Technology
Outdoor Features
- In Ground Pool
- Patio
Schools
- Jones Dairy Elementary School
- Rolesville Middle School
- Wake Forest High School
Horse Facilities and Amenities
- Grass Field
Utilities
- Central Air
- Heating System Uses Natural Gas
- Natural Gas Connected
- Cable TV Available
Listing and Financial Details
- Assessor Parcel Number 1860002915
Community Details
Overview
- $1,250 One-Time Secondary Association Fee
- Ppm Association, Phone Number (919) 848-4911
- Built by D.R. Horton
- Prestleigh Subdivision, Hayden Floorplan
Recreation
- Community Playground
- Community Cabanas
- Community Pool
- Dog Park
Security
- Resident Manager or Management On Site
Map
Home Values in the Area
Average Home Value in this Area
Tax History
| Year | Tax Paid | Tax Assessment Tax Assessment Total Assessment is a certain percentage of the fair market value that is determined by local assessors to be the total taxable value of land and additions on the property. | Land | Improvement |
|---|---|---|---|---|
| 2024 | $914 | $100,000 | $100,000 | $0 |
Property History
| Date | Event | Price | Change | Sq Ft Price |
|---|---|---|---|---|
| 04/07/2025 04/07/25 | Pending | -- | -- | -- |
| 01/24/2025 01/24/25 | For Sale | $456,490 | -- | $182 / Sq Ft |
Similar Homes in Rolesville, NC
Source: Doorify MLS
MLS Number: 10072553
APN: 1860.03-00-2915-000
- 6453 Alfalfa Ln
- 6461 Alfalfa Ln
- 6449 Alfalfa Ln
- 6456 Alfalfa Ln
- 6452 Alfalfa Ln
- 6460 Alfalfa Ln
- 6448 Alfalfa Ln
- 6440 Alfalfa Ln
- 6433 Alfalfa Ln
- 6429 Alfalfa Ln
- 1101 Bessie Ct
- 1160 Duke Farm Dr
- 401 Shorthorn Dr
- 6421 Alfalfa Ln
- 465 Belgian Red Way
- 463 Belgian Red Way
- 461 Belgian Red Way
- 5600 Abbey Grace Ln
- 459 Belgian Red Way
- 447 Belgian Red Way
