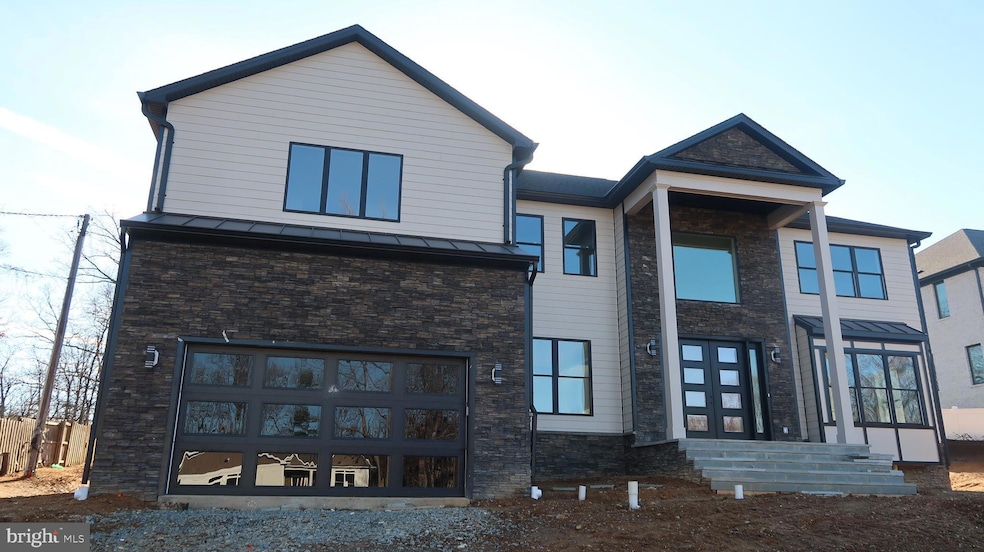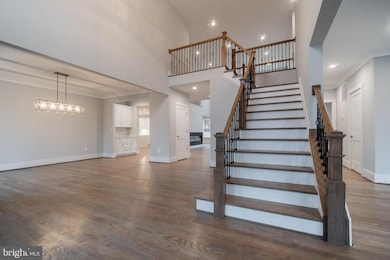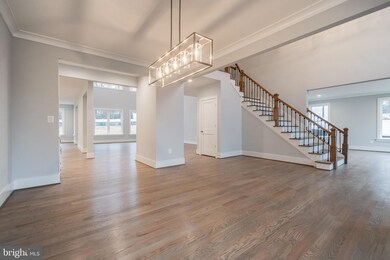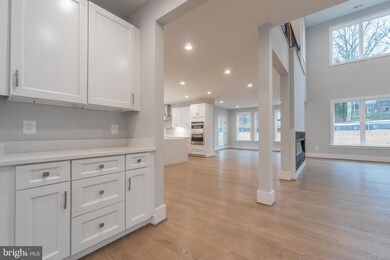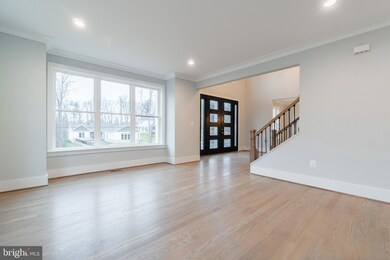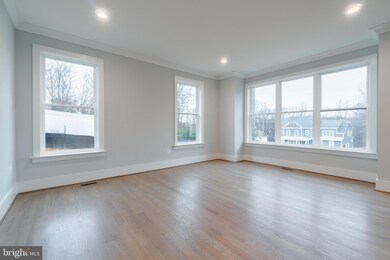
6469 Windham Ave Alexandria, VA 22315
Highlights
- New Construction
- 0.57 Acre Lot
- Colonial Architecture
- Eat-In Gourmet Kitchen
- Open Floorplan
- Deck
About This Home
As of April 2025Newly Constructed – Elegant, Luxurious, Beautiful – Almost Ready for Occupancy in 30-45 DaysExterior work is being completed, and the house is ready for showings. Bring your clients to this beautifully built, brand-new home. Commuter's Dream!This stunning three-level, nearly 7,000 sq. ft. colonial is located close to the Franconia Metro Station and features 6 bedrooms, 5 full baths, and two powder rooms on the main level and basement. The fully finished basement offers additional living space.The main level includes a bedroom with an attached full bath, which can also be used as a library. The beautiful kitchen is equipped with upgraded appliances, a large pantry, and upgraded cabinetry. A butler's pantry is conveniently located next to the formal dining room.A deck will be built off the morning room, providing a perfect spot to enjoy the open backyard. The master suite includes a sitting room with a fireplace and a luxurious bath.This home boasts many custom features, including upgraded hardwood flooring on the main level, extensive trim work throughout, and pre-installed EV outlets in the garage. With its very open floor plan, this home is definitely worth the wait.
Home Details
Home Type
- Single Family
Est. Annual Taxes
- $14,354
Year Built
- Built in 2024 | New Construction
Lot Details
- 0.57 Acre Lot
- Property is in excellent condition
- Property is zoned 110
Parking
- 2 Car Attached Garage
- 4 Driveway Spaces
- Oversized Parking
- Garage Door Opener
Home Design
- Colonial Architecture
- Craftsman Architecture
- Brick Exterior Construction
- Batts Insulation
- Shingle Roof
- Stone Siding
- Concrete Perimeter Foundation
Interior Spaces
- Property has 3 Levels
- Open Floorplan
- Crown Molding
- Two Story Ceilings
- Recessed Lighting
- 2 Fireplaces
- Electric Fireplace
- Double Pane Windows
- Double Hung Windows
- Window Screens
- Insulated Doors
- Family Room Off Kitchen
- Formal Dining Room
- Laundry on upper level
- Attic
Kitchen
- Eat-In Gourmet Kitchen
- Breakfast Area or Nook
- Butlers Pantry
- Oven
- Cooktop
- Built-In Microwave
- Stainless Steel Appliances
- Kitchen Island
- Upgraded Countertops
- Disposal
Flooring
- Engineered Wood
- Bamboo
- Carpet
- Ceramic Tile
Bedrooms and Bathrooms
- En-Suite Bathroom
- Walk-In Closet
- Soaking Tub
- Bathtub with Shower
- Walk-in Shower
Finished Basement
- Walk-Up Access
- Rear Basement Entry
- Sump Pump
- Drain
- Basement Windows
Outdoor Features
- Deck
Utilities
- Central Air
- Heat Pump System
- Vented Exhaust Fan
- 200+ Amp Service
- 60 Gallon+ Electric Water Heater
Community Details
- No Home Owners Association
- Windsor Estates Subdivision
Listing and Financial Details
- Tax Lot 68
- Assessor Parcel Number 0911 03 0068
Map
Home Values in the Area
Average Home Value in this Area
Property History
| Date | Event | Price | Change | Sq Ft Price |
|---|---|---|---|---|
| 04/24/2025 04/24/25 | Sold | $1,660,000 | -2.3% | $242 / Sq Ft |
| 02/07/2025 02/07/25 | Pending | -- | -- | -- |
| 01/09/2025 01/09/25 | Off Market | $1,699,000 | -- | -- |
| 12/19/2024 12/19/24 | For Sale | $1,699,000 | -- | $248 / Sq Ft |
Tax History
| Year | Tax Paid | Tax Assessment Tax Assessment Total Assessment is a certain percentage of the fair market value that is determined by local assessors to be the total taxable value of land and additions on the property. | Land | Improvement |
|---|---|---|---|---|
| 2024 | $4,347 | $375,200 | $375,000 | $200 |
| 2023 | $3,918 | $347,200 | $347,000 | $200 |
| 2022 | $5,520 | $482,710 | $481,000 | $1,710 |
| 2021 | $4,808 | $409,710 | $408,000 | $1,710 |
| 2020 | $4,222 | $356,710 | $355,000 | $1,710 |
| 2019 | $3,640 | $307,530 | $306,000 | $1,530 |
| 2018 | $3,501 | $304,470 | $303,000 | $1,470 |
| 2017 | $3,337 | $287,410 | $286,000 | $1,410 |
| 2016 | $3,330 | $287,410 | $286,000 | $1,410 |
| 2015 | $3,207 | $287,410 | $286,000 | $1,410 |
| 2014 | $3,111 | $279,370 | $278,000 | $1,370 |
Deed History
| Date | Type | Sale Price | Title Company |
|---|---|---|---|
| Warranty Deed | $378,000 | First American Title |
Similar Homes in Alexandria, VA
Source: Bright MLS
MLS Number: VAFX2214736
APN: 0911-03-0068
- 6516 Walter Dr
- 6369 Silver Ridge Cir
- 6469 Rockshire Ct
- 6480 Rockshire St
- 7124 Beulah St
- 6631 Rockleigh Way
- 6335 Rockshire St
- 6638 Briarleigh Way
- 6331 Steinway St
- 7312 Gene St
- 6690 Debra lu Way
- 6613 Elder Ave
- 7449 Foxleigh Way
- 6913 Victoria Dr
- 6901 Victoria Dr Unit I
- 6524 Greenleaf St
- 6908 Victoria Dr Unit J
- 6905 Victoria Dr Unit A
- 7461 Gadsby Square
- 6329 Miller Dr
