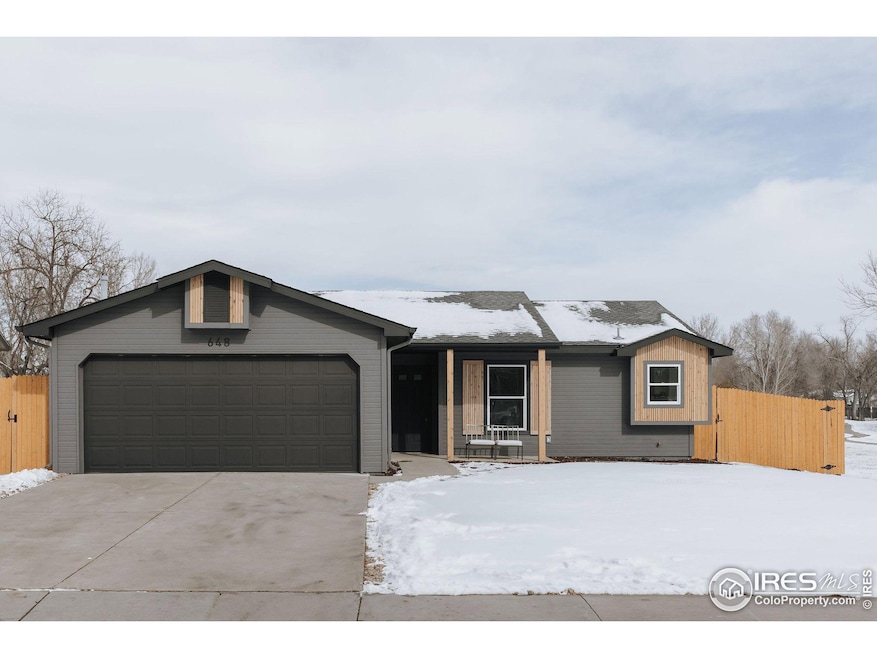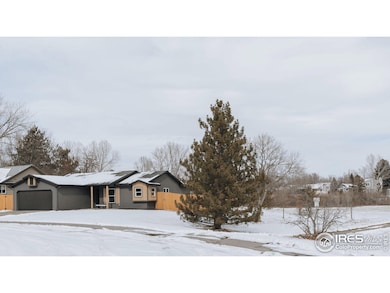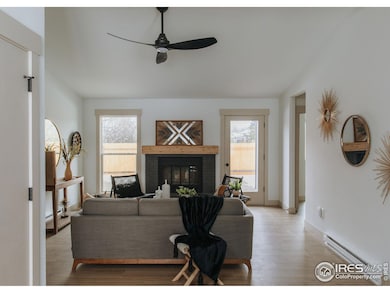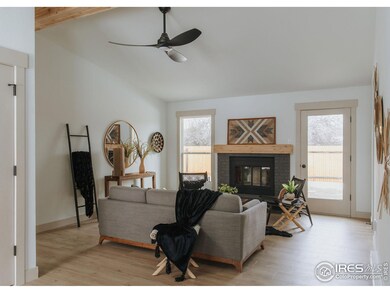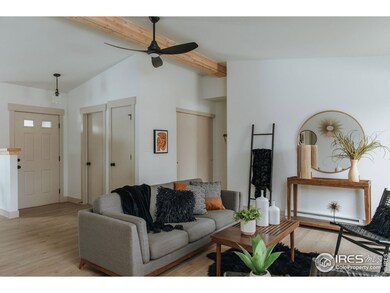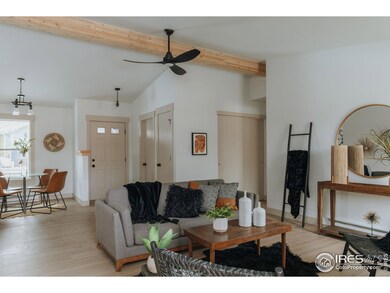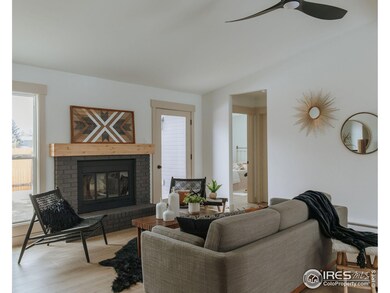
648 Justice Dr Fort Collins, CO 80526
Highlights
- Parking available for a boat
- Open Floorplan
- Corner Lot
- Beattie Elementary School Rated 9+
- Cathedral Ceiling
- No HOA
About This Home
As of March 2025Stylish Remodeled Ranch Backing to Open Space on Two Sides! Welcome to 648 Justice Dr, a fully remodeled ranch-style home surrounded by open space, offering unmatched privacy, tranquility, and scenic views. Nestled in the heart of Midtown Fort Collins, this home combines modern upgrades with a low-maintenance lifestyle in an unbeatable location. Step inside to an inviting, open-concept layout filled with natural light and designer finishes. The fully vaulted living area creates a seamless flow throughout; from your wood burning fireplace to the front door you will be met with a sense of "cozy yet comfortable!" The beautifully updated kitchen showcases sleek quartz countertops, stainless steel appliances, and custom slow-stop cabinetry, making it both stylish and functional. The well-appointed primary suite offers a spacious ensuite bath, and direct access to your private backyard. Additional bedrooms provide flexibility for work, guests, or hobbies! Every inch of this home has been thoughtfully designed to maximize both comfort and efficiency. With a brand-new water heater, new windows, and a newer roof, this home is not only stylish but built for long-term peace of mind. A new cedar fence enhances the outdoor space, creating a private retreat, while the oversized two-car garage provides plenty of room for vehicles, gear, and storage. With direct access to open space and just minutes from shopping, dining, parks, and trails, this move-in-ready home delivers the perfect blend of modern living and outdoor accessibility. Don't miss out-schedule a showing today!
Home Details
Home Type
- Single Family
Est. Annual Taxes
- $2,712
Year Built
- Built in 1987
Lot Details
- 8,870 Sq Ft Lot
- Open Space
- Cul-De-Sac
- South Facing Home
- Kennel or Dog Run
- Fenced
- Corner Lot
- Sprinkler System
- Property is zoned RL
Parking
- 2 Car Attached Garage
- Oversized Parking
- Garage Door Opener
- Parking available for a boat
Home Design
- Wood Frame Construction
- Composition Roof
Interior Spaces
- 1,120 Sq Ft Home
- 1-Story Property
- Open Floorplan
- Beamed Ceilings
- Cathedral Ceiling
- Ceiling Fan
- Self Contained Fireplace Unit Or Insert
- Double Pane Windows
- Bay Window
- Luxury Vinyl Tile Flooring
Kitchen
- Eat-In Kitchen
- Electric Oven or Range
- Microwave
- Dishwasher
- Disposal
Bedrooms and Bathrooms
- 3 Bedrooms
- Walk-In Closet
Laundry
- Laundry on main level
- Washer and Dryer Hookup
Outdoor Features
- Patio
- Exterior Lighting
Schools
- Beattie Elementary School
- Blevins Middle School
- Rocky Mountain High School
Utilities
- Cooling Available
- Baseboard Heating
- High Speed Internet
Listing and Financial Details
- Assessor Parcel Number R0688592
Community Details
Overview
- No Home Owners Association
- Foothills Park Subdivision
Recreation
- Hiking Trails
Map
Home Values in the Area
Average Home Value in this Area
Property History
| Date | Event | Price | Change | Sq Ft Price |
|---|---|---|---|---|
| 03/14/2025 03/14/25 | Sold | $555,000 | +0.9% | $496 / Sq Ft |
| 02/21/2025 02/21/25 | For Sale | $550,000 | -- | $491 / Sq Ft |
Tax History
| Year | Tax Paid | Tax Assessment Tax Assessment Total Assessment is a certain percentage of the fair market value that is determined by local assessors to be the total taxable value of land and additions on the property. | Land | Improvement |
|---|---|---|---|---|
| 2025 | $2,580 | $31,946 | $2,680 | $29,266 |
| 2024 | $2,580 | $31,946 | $2,680 | $29,266 |
| 2022 | $2,247 | $23,797 | $2,780 | $21,017 |
| 2021 | $2,271 | $24,482 | $2,860 | $21,622 |
| 2020 | $2,167 | $23,159 | $2,860 | $20,299 |
| 2019 | $2,176 | $23,159 | $2,860 | $20,299 |
| 2018 | $1,860 | $20,405 | $2,880 | $17,525 |
| 2017 | $1,853 | $20,405 | $2,880 | $17,525 |
| 2016 | $1,552 | $17,003 | $3,184 | $13,819 |
| 2015 | $1,541 | $17,000 | $3,180 | $13,820 |
| 2014 | $1,376 | $15,080 | $3,180 | $11,900 |
Mortgage History
| Date | Status | Loan Amount | Loan Type |
|---|---|---|---|
| Previous Owner | $400,000 | Construction | |
| Previous Owner | $675,000 | Reverse Mortgage Home Equity Conversion Mortgage | |
| Previous Owner | $115,000 | New Conventional | |
| Previous Owner | $94,781 | New Conventional | |
| Previous Owner | $13,264 | Unknown | |
| Previous Owner | $109,356 | FHA |
Deed History
| Date | Type | Sale Price | Title Company |
|---|---|---|---|
| Warranty Deed | $555,000 | Land Title Guarantee | |
| Special Warranty Deed | $271,000 | Land Title Guarantee | |
| Warranty Deed | $117,000 | -- | |
| Warranty Deed | $93,000 | -- |
Similar Homes in Fort Collins, CO
Source: IRES MLS
MLS Number: 1026484
APN: 97263-10-010
- 3400 Sun Disk Ct
- 439 Plowman Way
- 3515 Omaha Ct
- 3000 Colt Ct
- 3565 Windmill Dr Unit 5
- 3565 Windmill Dr Unit N3
- 900 Arbor Ave Unit 4
- 3194 Worthington Ave
- 518 Albion Way
- 2924 Wagonwheel Ct
- 3914 Century Dr
- 3318 Hickok Dr Unit C/3
- 3461 Laredo Ln
- 3461 Laredo Ln Unit M3
- 2608 Avocet Rd
- 419 Mapleton Ct
- 1136 Wabash St Unit 3
- 4124 Manhattan Ave
- 1437 Sanford Dr
- 1512 Birmingham Dr
