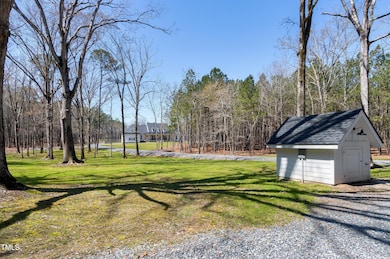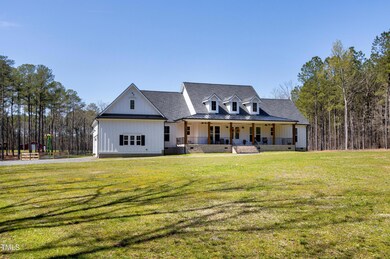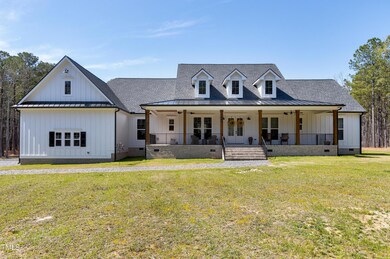
6480 Beaver Creek Rd New Hill, NC 27562
Estimated payment $10,489/month
Highlights
- Horses Allowed On Property
- Built-In Refrigerator
- Farm
- Panoramic View
- Open Floorplan
- Secluded Lot
About This Home
Rare opportunity to own an exquisite three-year-old custom built home in private estate on over 12 acres in New Hill! Located just off Beaver Creek Rd. in serene setting only 5 minutes to Jordan Lake, 10 minutes from 540, Apex, and all amenities. Beautiful open floor plan w/ top of the line features throughout; heavy molding, 10' ceilings, 8' doors, tankless water heater, 20 sear A/C, large brick, patio and brick front porch also a 15x30 shed and so much more to offer . Gorgeous outdoor retreat with unmatched privacy and relaxation. Horses are allowed. No HOA! Schedule your private tour today!!
Home Details
Home Type
- Single Family
Est. Annual Taxes
- $7,216
Year Built
- Built in 2022
Lot Details
- 12.1 Acre Lot
- Property fronts a county road
- Dog Run
- Natural State Vegetation
- Secluded Lot
- Level Lot
- Corners Of The Lot Have Been Marked
- Irregular Lot
- Cleared Lot
- Partially Wooded Lot
- Many Trees
- Few Trees
- Private Yard
- Back and Front Yard
Parking
- 3 Car Attached Garage
- Side Facing Garage
- Aggregate Flooring
- Garage Door Opener
- Private Driveway
- Additional Parking
Property Views
- Panoramic
- Woods
Home Design
- Farmhouse Style Home
- Brick Foundation
- Pillar, Post or Pier Foundation
- Permanent Foundation
- Block Foundation
- Frame Construction
- Blown-In Insulation
- Batts Insulation
- Architectural Shingle Roof
- Asphalt Roof
- Metal Roof
- Board and Batten Siding
- HardiePlank Type
Interior Spaces
- 2,882 Sq Ft Home
- 1-Story Property
- Open Floorplan
- Built-In Features
- Bar Fridge
- Crown Molding
- Tray Ceiling
- Smooth Ceilings
- Cathedral Ceiling
- Ceiling Fan
- Recessed Lighting
- Double Pane Windows
- ENERGY STAR Qualified Windows
- Insulated Windows
- Drapes & Rods
- Window Screens
- French Doors
- Entrance Foyer
- Living Room
- Dining Room
- Home Office
- Bonus Room
- Basement
- Crawl Space
Kitchen
- Eat-In Kitchen
- Breakfast Bar
- Butlers Pantry
- Built-In Self-Cleaning Convection Oven
- Built-In Electric Oven
- Built-In Gas Range
- Range Hood
- Microwave
- Built-In Refrigerator
- ENERGY STAR Qualified Refrigerator
- ENERGY STAR Qualified Dishwasher
- Stainless Steel Appliances
- Kitchen Island
- Quartz Countertops
- Instant Hot Water
Flooring
- Wood
- Carpet
- Ceramic Tile
Bedrooms and Bathrooms
- 3 Bedrooms
- Walk-In Closet
- 4 Full Bathrooms
- Primary bathroom on main floor
- Double Vanity
- Private Water Closet
- Separate Shower in Primary Bathroom
- Soaking Tub
- Bathtub with Shower
- Walk-in Shower
Laundry
- Laundry Room
- Laundry on lower level
- ENERGY STAR Qualified Dryer
- Washer and Dryer
- ENERGY STAR Qualified Washer
- Sink Near Laundry
Attic
- Scuttle Attic Hole
- Unfinished Attic
Home Security
- Home Security System
- Security Lights
- Smart Thermostat
- Carbon Monoxide Detectors
- Fire and Smoke Detector
Accessible Home Design
- Accessible Common Area
- Accessible Kitchen
- Accessible Doors
- Accessible Entrance
Outdoor Features
- Covered patio or porch
- Outbuilding
Schools
- Ballentine Elementary School
- Alston Ridge Middle School
- Green Level High School
Farming
- Farm
- Pasture
Horse Facilities and Amenities
- Horses Allowed On Property
- Grass Field
- Paddocks
- Riding Trail
Utilities
- Dehumidifier
- ENERGY STAR Qualified Air Conditioning
- Humidity Control
- Forced Air Zoned Heating and Cooling System
- Vented Exhaust Fan
- Underground Utilities
- Natural Gas Not Available
- Well
- Tankless Water Heater
- Propane Water Heater
- Water Softener is Owned
- Fuel Tank
- Septic Tank
- Septic System
- High Speed Internet
- Phone Connected
- Satellite Dish
- Cable TV Available
Community Details
- No Home Owners Association
Listing and Financial Details
- Home warranty included in the sale of the property
- Assessor Parcel Number 3R1 A
Map
Home Values in the Area
Average Home Value in this Area
Tax History
| Year | Tax Paid | Tax Assessment Tax Assessment Total Assessment is a certain percentage of the fair market value that is determined by local assessors to be the total taxable value of land and additions on the property. | Land | Improvement |
|---|---|---|---|---|
| 2024 | $7,216 | $820,697 | $337,815 | $482,882 |
| 2023 | $7,216 | $820,697 | $337,815 | $482,882 |
| 2022 | $2,157 | $268,816 | $264,415 | $4,401 |
| 2021 | $2,157 | $268,816 | $264,415 | $4,401 |
| 2020 | $1,422 | $178,812 | $178,312 | $500 |
| 2019 | $1,422 | $178,812 | $178,312 | $500 |
| 2018 | $1,347 | $178,812 | $178,312 | $500 |
| 2017 | $1,347 | $178,812 | $178,312 | $500 |
| 2016 | $1,008 | $132,900 | $132,400 | $500 |
| 2015 | $993 | $132,900 | $132,400 | $500 |
| 2014 | $973 | $132,900 | $132,400 | $500 |
| 2013 | -- | $132,900 | $132,400 | $500 |
Property History
| Date | Event | Price | Change | Sq Ft Price |
|---|---|---|---|---|
| 04/24/2025 04/24/25 | Price Changed | $1,775,000 | -5.8% | $616 / Sq Ft |
| 04/17/2025 04/17/25 | Price Changed | $1,885,000 | -5.0% | $654 / Sq Ft |
| 04/04/2025 04/04/25 | For Sale | $1,985,000 | -- | $689 / Sq Ft |
Deed History
| Date | Type | Sale Price | Title Company |
|---|---|---|---|
| Deed | -- | None Listed On Document | |
| Deed | -- | None Listed On Document | |
| Warranty Deed | $310,000 | None Available | |
| Warranty Deed | $262,000 | None Available | |
| Deed | -- | -- |
Mortgage History
| Date | Status | Loan Amount | Loan Type |
|---|---|---|---|
| Previous Owner | $645,000 | New Conventional | |
| Previous Owner | $492,000 | New Conventional |
Similar Homes in New Hill, NC
Source: Doorify MLS
MLS Number: 10087096
APN: 5716
- 6418 Beaver Creek Rd
- 0 Old Us 1 Hwy Unit 10032453
- 3424 Writt Ct
- 87 Anfield Rd
- 120 Anfield Rd
- 90 Anfield Rd
- 36 Anfield Rd
- 102 Anfield Rd
- 123 Anfield Rd
- 39 Anfield Rd
- 54 Anfield Rd
- 100 Anfield Rd
- 72 Anfield Rd
- 139 Goodison Park Rd
- 3727 Horton Hill Dr
- 3633 Jordan Shires Dr
- 3574 Johnson Grant Dr
- 2632 Jordan Pointe Blvd
- 283 Old Christian Chapel Rd
- 2801 Landon Ridge Dr






