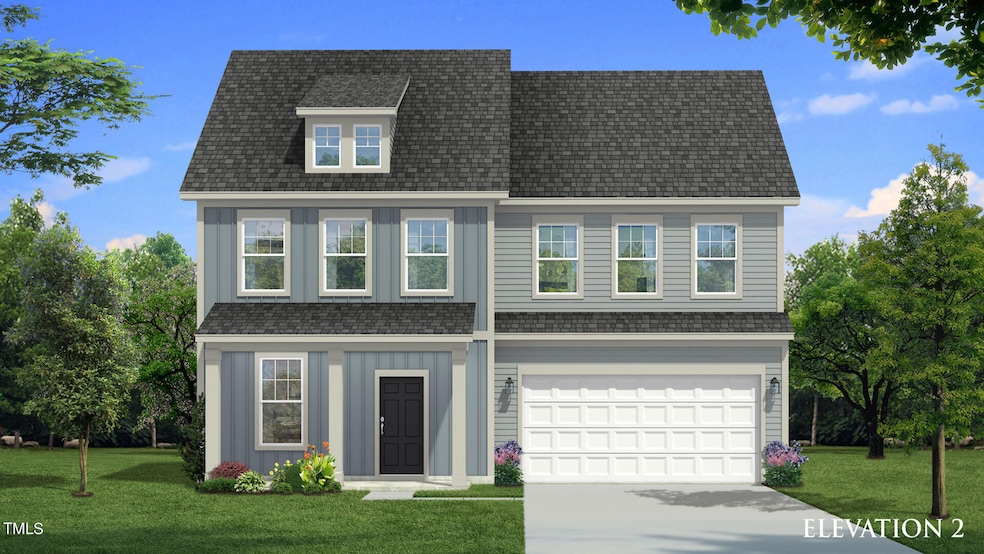
65 Grant Mercer Dr Youngsville, NC 27596
Youngsville Neighborhood
4
Beds
3
Baths
2,501
Sq Ft
0.25
Acres
Highlights
- New Construction
- Transitional Architecture
- Main Floor Bedroom
- Open Floorplan
- Wood Flooring
- Loft
About This Home
As of March 2025Last home in Woodlief-Beautiful Burton floorplan!** First floor guest bedroom with full bathroom. Kitchen features white cabinets with Quartz countertops, opens beautifully to living room with gas fireplace! Huge, covered porch outback for relaxing. Primary bedroom upstairs features a tray ceiling, white tiled shower with bench and large walk-in closet. Guest bedrooms upstairs are separated by loft with extra windows for natural light! Whole house LVP except in bedrooms which are carpeted!
Home Details
Home Type
- Single Family
Year Built
- Built in 2024 | New Construction
Lot Details
- 0.25 Acre Lot
- Level Lot
HOA Fees
- $45 Monthly HOA Fees
Parking
- 2 Car Attached Garage
- Private Driveway
- 2 Open Parking Spaces
Home Design
- Home is estimated to be completed on 3/25/25
- Transitional Architecture
- Slab Foundation
- Shingle Roof
- Vinyl Siding
Interior Spaces
- 2,501 Sq Ft Home
- 2-Story Property
- Open Floorplan
- Tray Ceiling
- High Ceiling
- Living Room
- Loft
- Pull Down Stairs to Attic
Kitchen
- Electric Range
- Microwave
- Dishwasher
- Quartz Countertops
- Disposal
Flooring
- Wood
- Carpet
- Luxury Vinyl Tile
Bedrooms and Bathrooms
- 4 Bedrooms
- Main Floor Bedroom
- Walk-In Closet
- 3 Full Bathrooms
- Walk-in Shower
Laundry
- Laundry Room
- Laundry on upper level
- Sink Near Laundry
Outdoor Features
- Covered patio or porch
Schools
- Long Mill Elementary School
- Franklinton Middle School
- Franklinton High School
Utilities
- Central Air
- Heating System Uses Natural Gas
Community Details
- Charleston Management Association, Phone Number (919) 847-3033
- Built by DRB Homes
- Woodlief Subdivision, Burton Floorplan
Map
Create a Home Valuation Report for This Property
The Home Valuation Report is an in-depth analysis detailing your home's value as well as a comparison with similar homes in the area
Home Values in the Area
Average Home Value in this Area
Property History
| Date | Event | Price | Change | Sq Ft Price |
|---|---|---|---|---|
| 03/26/2025 03/26/25 | Sold | $425,334 | 0.0% | $170 / Sq Ft |
| 11/25/2024 11/25/24 | Pending | -- | -- | -- |
| 11/12/2024 11/12/24 | Price Changed | $425,334 | -20.7% | $170 / Sq Ft |
| 09/15/2024 09/15/24 | For Sale | $536,334 | -- | $214 / Sq Ft |
Source: Doorify MLS
Similar Homes in Youngsville, NC
Source: Doorify MLS
MLS Number: 10052882
Nearby Homes
- 65 Hickory Run Ln
- 140 Ashberry Ln
- 85 Clubhouse Dr
- 45 Melody Dr
- 75 Melody Dr
- 385 Ashberry Ln
- 135 Shallow Dr
- 580 Long View Dr
- 60 Silent Brook Trail
- 100 N Ridge View Way
- 10 Summit Point
- 135 N Ridge View Way
- 95 Point View Way
- 85 Point View Way
- 45 Point View Way
- 230 Sutherland Dr
- 240 Sutherland Dr
- 40 Holden Ct
- 10 Holden Ct
- 145 Plantation Dr
