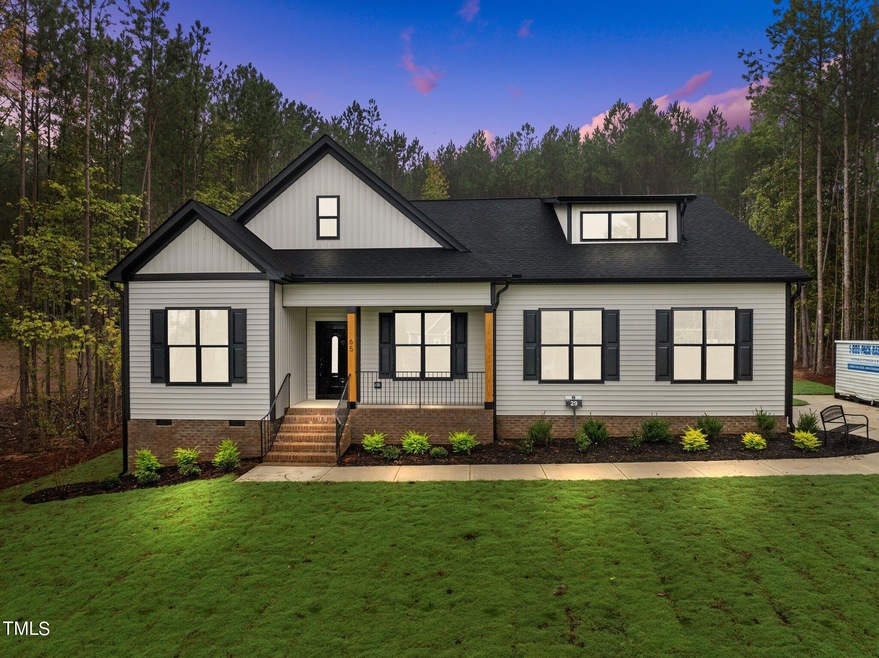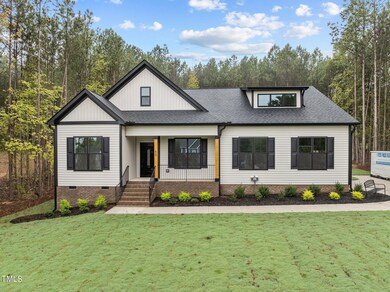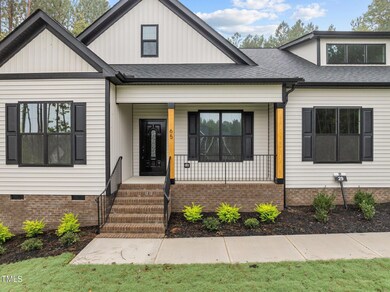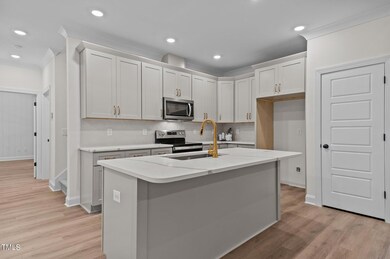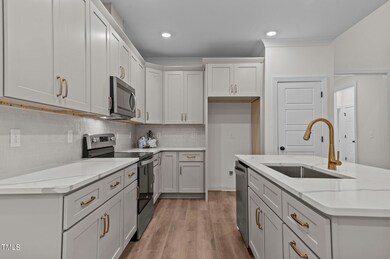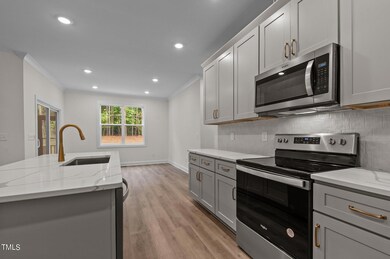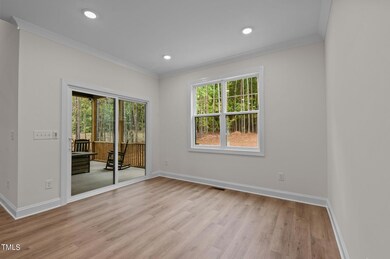
65 Woodford Way Franklinton, NC 27525
Highlights
- New Construction
- Wooded Lot
- Transitional Architecture
- View of Trees or Woods
- Cathedral Ceiling
- Bonus Room
About This Home
As of October 2024USDA ELIGIBLE! Custom Built Ranch Plan on a Private Wooded Lot! RANCH PLAN w/Huge Upstairs Bonus! Wide Plank Luxury HWD Style Flooring Through Main Living! Kitchen: ''Aspen Gray'' Quartz Countertops, Custom ''Sand'' Painted Cabinetry, Designer Tile Backsplash, Center Island w/Bartsool Seating, SS Appliances Incl Smooth Top Range, MW & DW & Pantry! Open to Spacious Dining Area w/Slider Door to Vaulted Screened Porch! Owner's Suite: w/Cathedral Ceiling, Plush Carpet & Huge Walk in Closet! Owner's Bath: Dual Vanity w/Quartz Top, Custom Painted Cabinets & Herringbone Laid Tile Surround Walk in Shower! Family Room: offers Cathedral Ceiling, Brickstone Tile Surround Gas Log Fireplace & Triple Window Overlooking Backyard! 2nd Floor Bonus Room!
Home Details
Home Type
- Single Family
Year Built
- Built in 2024 | New Construction
Lot Details
- 0.7 Acre Lot
- Wooded Lot
- Landscaped with Trees
- Private Yard
- Back and Front Yard
HOA Fees
- $42 Monthly HOA Fees
Parking
- 2 Car Attached Garage
- Side Facing Garage
- Private Driveway
- 4 Open Parking Spaces
Home Design
- Transitional Architecture
- Traditional Architecture
- Raised Foundation
- Frame Construction
- Architectural Shingle Roof
- Vinyl Siding
- Low Volatile Organic Compounds (VOC) Products or Finishes
Interior Spaces
- 2,216 Sq Ft Home
- 1-Story Property
- Crown Molding
- Smooth Ceilings
- Cathedral Ceiling
- Ceiling Fan
- Gas Log Fireplace
- Propane Fireplace
- Double Pane Windows
- Sliding Doors
- Entrance Foyer
- Family Room with Fireplace
- Breakfast Room
- Combination Kitchen and Dining Room
- Bonus Room
- Screened Porch
- Views of Woods
- Fire and Smoke Detector
Kitchen
- Eat-In Kitchen
- Breakfast Bar
- Electric Range
- Microwave
- Plumbed For Ice Maker
- Dishwasher
- Kitchen Island
- Quartz Countertops
Flooring
- Carpet
- Luxury Vinyl Tile
Bedrooms and Bathrooms
- 3 Bedrooms
- Walk-In Closet
- In-Law or Guest Suite
- 2 Full Bathrooms
- Double Vanity
- Bathtub with Shower
- Walk-in Shower
Laundry
- Laundry Room
- Laundry on main level
- Washer and Electric Dryer Hookup
Eco-Friendly Details
- Energy-Efficient Appliances
- Energy-Efficient Lighting
- Energy-Efficient Thermostat
- No or Low VOC Paint or Finish
Outdoor Features
- Rain Gutters
Schools
- Franklinton Elementary And Middle School
- Franklinton High School
Utilities
- Forced Air Heating and Cooling System
- Well
- Electric Water Heater
- Septic Tank
- Septic System
- Phone Available
- Cable TV Available
Community Details
- Bella Terra HOA
- Built by Genesis Building Company
- Bella Terra Subdivision
Listing and Financial Details
- Assessor Parcel Number 1877206024
Map
Home Values in the Area
Average Home Value in this Area
Property History
| Date | Event | Price | Change | Sq Ft Price |
|---|---|---|---|---|
| 10/04/2024 10/04/24 | Sold | $525,000 | 0.0% | $237 / Sq Ft |
| 09/24/2024 09/24/24 | Off Market | $525,000 | -- | -- |
| 09/06/2024 09/06/24 | Pending | -- | -- | -- |
| 08/16/2024 08/16/24 | For Sale | $525,000 | -- | $237 / Sq Ft |
Similar Homes in Franklinton, NC
Source: Doorify MLS
MLS Number: 10047343
- 25 Basil Ct
- 55 Basil Ct
- 525 Montgomery Rd
- 0 Montgomery Rd Unit 10022125
- 80 Somerset Dr
- Lot3e Oak Forest Ln
- . Perry Way
- 4200 U S 1
- 25 Carlton Ln
- 41 Rock Bluff Ln
- 39 Rock Bluff Ln
- 56 Marlless Dr Unit A & B
- 559 Cherry Ln
- 1625 Green Hill Rd
- 4 N 2nd St
- 5141 Nc 56 Hwy
- 878 Green Hill Rd
- 5093 N Carolina 56
- 5116 Nc 56 Hwy
- 5138 Nc 56 Hwy
