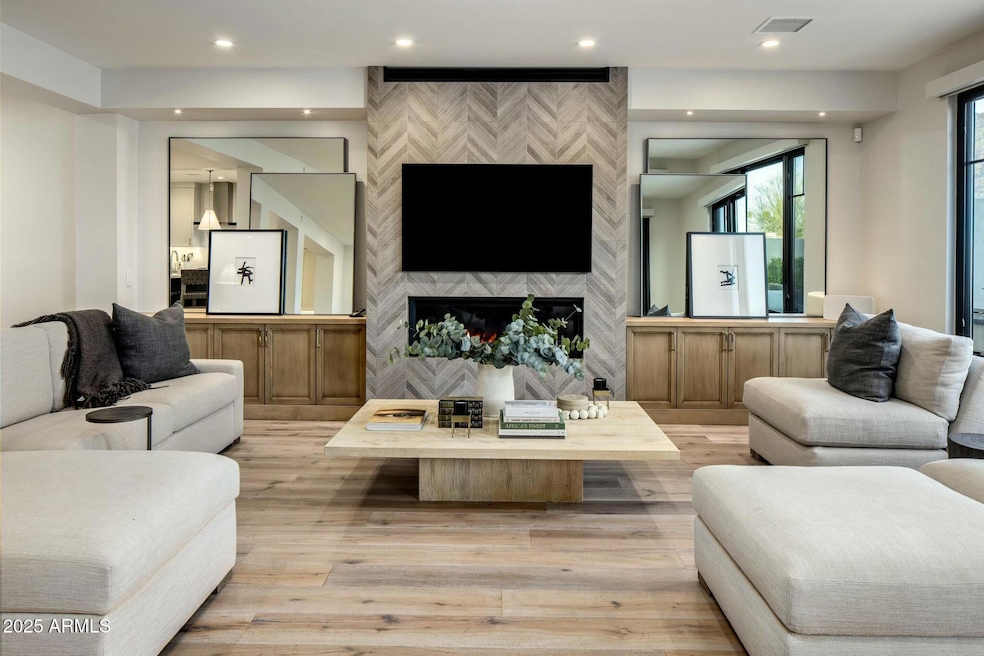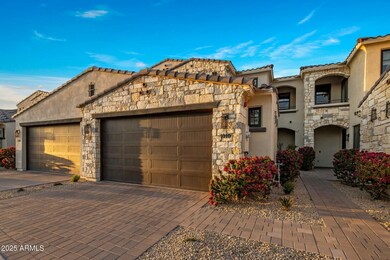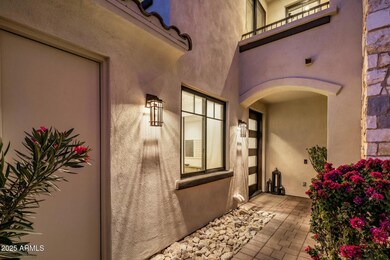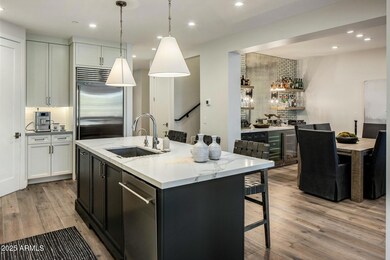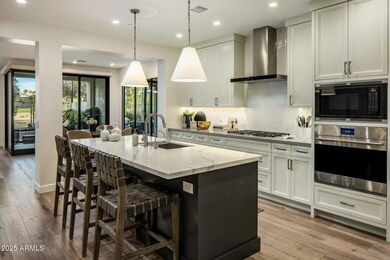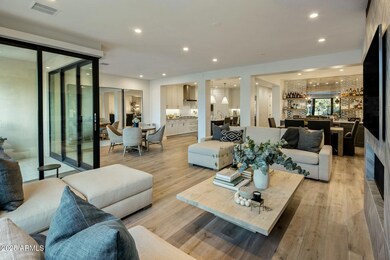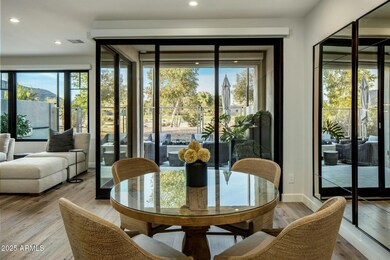
6500 E Camelback Rd Unit 1010 Scottsdale, AZ 85251
Camelback East Village NeighborhoodEstimated payment $15,774/month
Highlights
- On Golf Course
- Mountain View
- Community Pool
- Hopi Elementary School Rated A
- Wood Flooring
- Balcony
About This Home
Located within the exclusive gated community of The Luxian. this beautiful residence offers the ultimate in effortless living. With its light-filled interiors, refined finishes, and private outdoor space, this is a true lock-and-leave home — perfect for full-time living or a seasonal retreat. Every detail has been thoughtfully curated for comfort and ease, from the open layout to the low-maintenance design, allowing you to enjoy the best of Scottsdale living without the upkeep. This is turnkey luxury in one of the city's most coveted enclaves — just moments from world-class dining, golf, and shopping.
Townhouse Details
Home Type
- Townhome
Est. Annual Taxes
- $7,533
Year Built
- Built in 2020
Lot Details
- 1,506 Sq Ft Lot
- On Golf Course
- 1 Common Wall
- Desert faces the front and back of the property
- Wrought Iron Fence
- Block Wall Fence
- Front and Back Yard Sprinklers
- Sprinklers on Timer
HOA Fees
- $690 Monthly HOA Fees
Parking
- 2 Car Garage
- Electric Vehicle Home Charger
Home Design
- Wood Frame Construction
- Tile Roof
- Stucco
Interior Spaces
- 3,030 Sq Ft Home
- 2-Story Property
- Ceiling Fan
- Gas Fireplace
- Double Pane Windows
- ENERGY STAR Qualified Windows
- Roller Shields
- Living Room with Fireplace
- Mountain Views
- Security System Owned
Kitchen
- Eat-In Kitchen
- Breakfast Bar
- Gas Cooktop
- Built-In Microwave
- Kitchen Island
Flooring
- Wood
- Tile
Bedrooms and Bathrooms
- 3 Bedrooms
- Primary Bathroom is a Full Bathroom
- 3.5 Bathrooms
- Dual Vanity Sinks in Primary Bathroom
- Bathtub With Separate Shower Stall
Outdoor Features
- Balcony
- Fire Pit
- Built-In Barbecue
Location
- Property is near a bus stop
Schools
- Hopi Elementary School
- Ingleside Middle School
- Arcadia High School
Utilities
- Cooling Available
- Heating Available
- Water Softener
- High Speed Internet
- Cable TV Available
Listing and Financial Details
- Tax Lot 1010
- Assessor Parcel Number 173-35-959
Community Details
Overview
- Association fees include roof repair, pest control, ground maintenance, front yard maint, trash, roof replacement
- Gud Mgmnt Association, Phone Number (520) 502-4195
- Built by RST Contracting
- Luxian Villas On Camelback Condominium Subdivision
Recreation
- Community Pool
- Community Spa
Map
Home Values in the Area
Average Home Value in this Area
Property History
| Date | Event | Price | Change | Sq Ft Price |
|---|---|---|---|---|
| 04/25/2025 04/25/25 | For Sale | $2,590,000 | +41.5% | $855 / Sq Ft |
| 06/08/2022 06/08/22 | Sold | $1,830,000 | +2.5% | $616 / Sq Ft |
| 11/10/2021 11/10/21 | Pending | -- | -- | -- |
| 05/14/2021 05/14/21 | Price Changed | $1,785,000 | +2.3% | $601 / Sq Ft |
| 05/03/2021 05/03/21 | Price Changed | $1,745,500 | +0.4% | $588 / Sq Ft |
| 05/10/2019 05/10/19 | For Sale | $1,738,000 | -- | $585 / Sq Ft |
Similar Homes in the area
Source: Arizona Regional Multiple Listing Service (ARMLS)
MLS Number: 6855584
- 4525 N 66th St Unit 85
- 4525 N 66th St Unit 48
- 4645 N 65th St
- 6243 E Camelback Rd
- 4710 N 65th St Unit 185
- 6644 E Exeter Blvd
- 6302 E Hillcrest Blvd
- 4610 N 68th St Unit 472
- 4610 N 68th St Unit 402
- 4610 N 68th St Unit 416
- 4610 N 68th St Unit 414
- 4610 N 68th St Unit 407
- 4610 N 68th St Unit 478
- 6331 E Phoenician Blvd Unit 6
- 6235 E Montecito Ave
- 4630 N 68th St Unit 265
- 4630 N 68th St Unit 253
- 4630 N 68th St Unit 213
- 4630 N 68th St Unit 215
- 4630 N 68th St Unit 248
