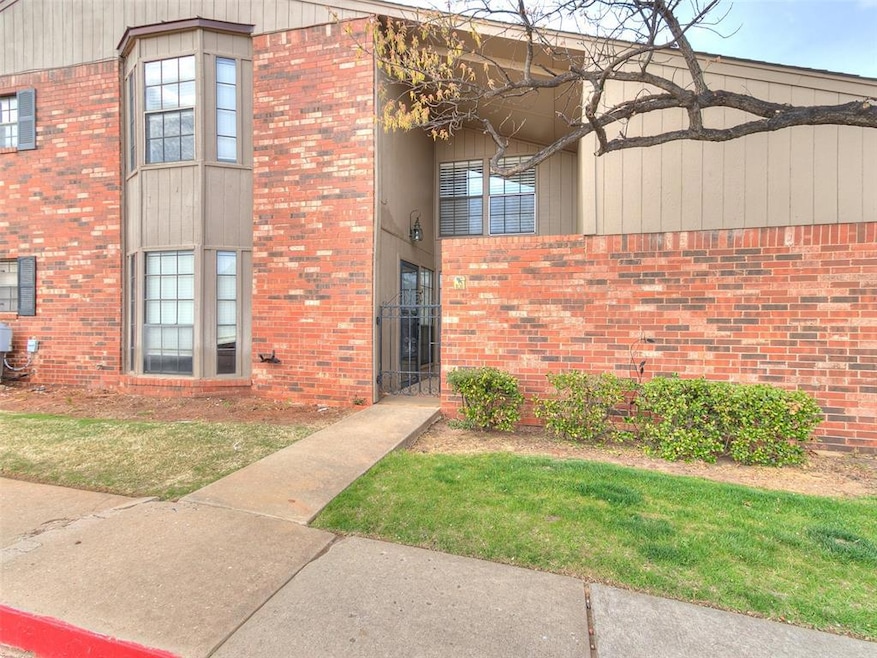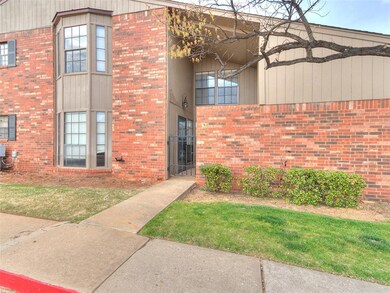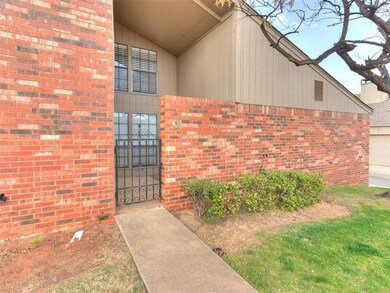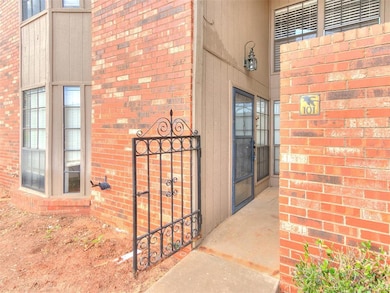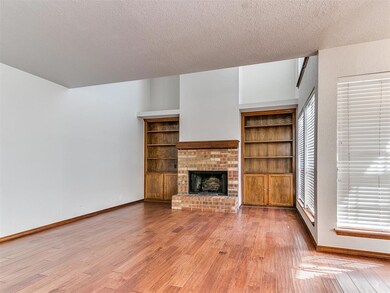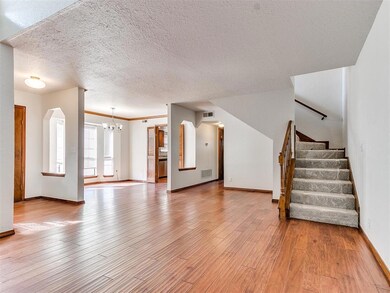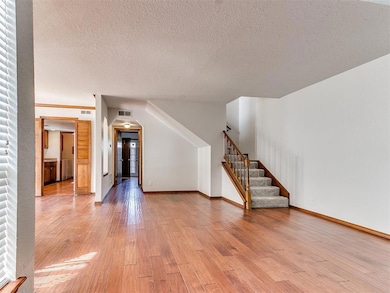
6500 N Grand Blvd Unit 101 Oklahoma City, OK 73116
Lakeside NeighborhoodHighlights
- Concrete Pool
- Traditional Architecture
- Balcony
- D. D. Kirkland Elementary School Rated A
- Corner Lot
- Porch
About This Home
As of February 2025Welcome to luxurious living in the esteemed Grand Pointe community at 6500 N Grande Blvd #101, Oklahoma City, OK 73116! This stunning condo offers a harmonious blend of elegance, convenience, and modern comfort.
Step inside this updated and meticulously maintained residence to discover a spacious open-concept layout flooded with natural light, thanks to brand new French doors that lead to the downstairs private patio, as well as the upstairs private balcony. The living room flows seamlessly into the dining area and a beautifully updated kitchen featuring all-new appliances, perfect for culinary enthusiasts and entertainers alike. This condo boasts three bedrooms, each with its own en-suite bathroom, offering privacy and convenience for residents and guests alike. The primary suite is a true retreat with its luxurious bathroom and ample closet space, providing a serene escape at the end of the day. Recent upgrades to the property include four new exterior piers for enhanced structural integrity, ensuring peace of mind for homeowners. There is also all new paint and carpet throughout the home, with new exterior paint. There is an oversized 2-car garage. Washer and dryer to convey with sale. Located in the desirable Grand Pointe community, residents have access to a range of amenities, including a sparkling community pool, and meticulously landscaped grounds. The location also offers easy access to shopping, dining, entertainment options, and major highways for seamless commuting. Don't miss this opportunity to own a turnkey condo in one of Oklahoma City's most coveted communities.
Property Details
Home Type
- Condominium
Est. Annual Taxes
- $1,992
Year Built
- Built in 1979
HOA Fees
- $485 Monthly HOA Fees
Parking
- 2 Car Attached Garage
Home Design
- Traditional Architecture
- Slab Foundation
- Frame Construction
- Composition Roof
- Masonry
Interior Spaces
- 1,701 Sq Ft Home
- 2-Story Property
- Gas Log Fireplace
Bedrooms and Bathrooms
- 3 Bedrooms
- 3 Full Bathrooms
Outdoor Features
- Concrete Pool
- Balcony
- Porch
Schools
- Kirkland Early Childhood Ctr Elementary School
- James L. Capps Middle School
- Putnam City High School
Additional Features
- Zero Lot Line
- Central Heating and Cooling System
Community Details
- Association fees include garbage service, gated entry, insurance, maintenance common areas, pool
- Mandatory home owners association
Map
Home Values in the Area
Average Home Value in this Area
Property History
| Date | Event | Price | Change | Sq Ft Price |
|---|---|---|---|---|
| 02/01/2025 02/01/25 | Sold | $213,000 | -5.8% | $125 / Sq Ft |
| 01/15/2025 01/15/25 | Pending | -- | -- | -- |
| 12/28/2024 12/28/24 | For Sale | $226,000 | 0.0% | $133 / Sq Ft |
| 11/29/2024 11/29/24 | Off Market | $226,000 | -- | -- |
| 08/05/2024 08/05/24 | Price Changed | $226,000 | -4.2% | $133 / Sq Ft |
| 04/13/2024 04/13/24 | For Sale | $236,000 | -- | $139 / Sq Ft |
Tax History
| Year | Tax Paid | Tax Assessment Tax Assessment Total Assessment is a certain percentage of the fair market value that is determined by local assessors to be the total taxable value of land and additions on the property. | Land | Improvement |
|---|---|---|---|---|
| 2024 | $1,992 | $18,209 | $2,455 | $15,754 |
| 2023 | $1,992 | $17,342 | $2,052 | $15,290 |
| 2022 | $1,954 | $16,837 | $2,534 | $14,303 |
| 2021 | $1,876 | $16,347 | $2,371 | $13,976 |
| 2020 | $1,810 | $15,871 | $2,442 | $13,429 |
| 2019 | $1,727 | $15,408 | $2,186 | $13,222 |
| 2018 | $1,676 | $14,960 | $0 | $0 |
| 2017 | $1,745 | $15,509 | $2,356 | $13,153 |
| 2016 | $1,697 | $15,137 | $2,354 | $12,783 |
| 2015 | $1,663 | $14,696 | $2,231 | $12,465 |
| 2014 | $1,747 | $15,948 | $2,231 | $13,717 |
Deed History
| Date | Type | Sale Price | Title Company |
|---|---|---|---|
| Warranty Deed | $213,000 | Chicago Title | |
| Warranty Deed | $145,000 | Stewart Abstract & Title Of |
Similar Homes in Oklahoma City, OK
Source: MLSOK
MLS Number: 1101333
APN: 148261010
- 6500 N Grand Blvd Unit 178
- 6500 N Grand Blvd Unit 112
- 6500 N Grand Blvd Unit 139
- 3254 NW 67th St
- 3325 NW 65th St
- 6706 N Woodward Ave
- 6712 N Woodward Ave
- 3409 NW 67th St
- 3228 NW 63rd St
- 6501 N St
- 3113 Hickory Sign Post Rd Unit 32
- 6448 Brandywine Ln
- 3525 NW 66th St
- 3119 Spring Willow Rd Unit 36
- 3109 Hickory Sign Post Rd Unit 33B
- 6809 Reed Dr
- 3101 NW 70th St
- 3109 NW 63rd St Unit 39
- 3107 NW 63rd St Unit 40
- 7000 N Omaha Ave
