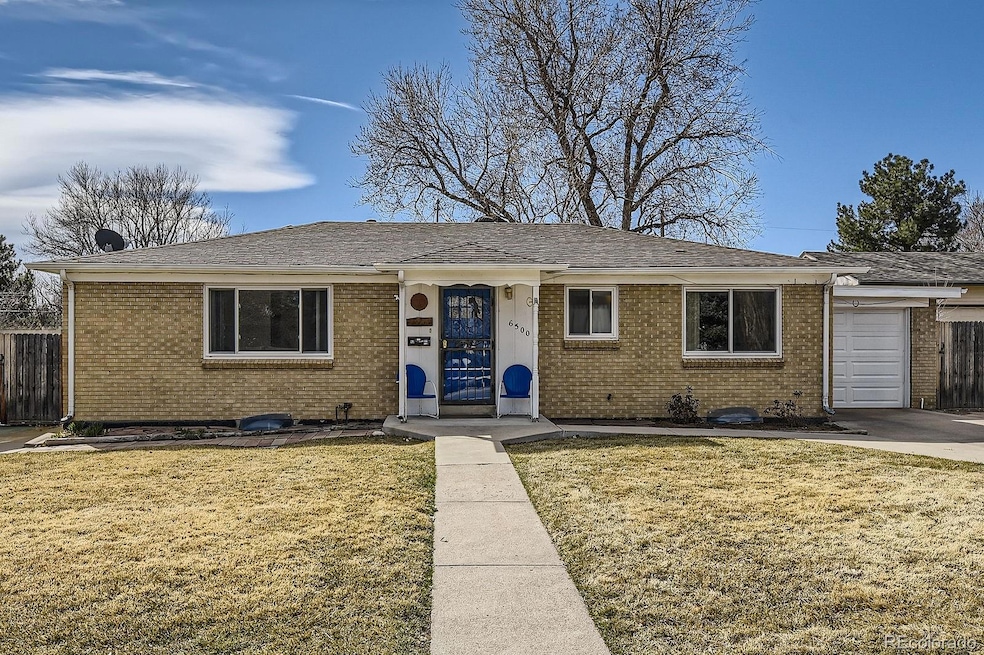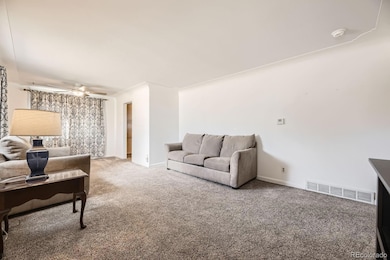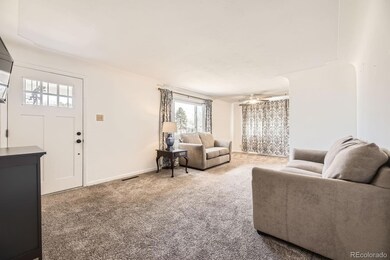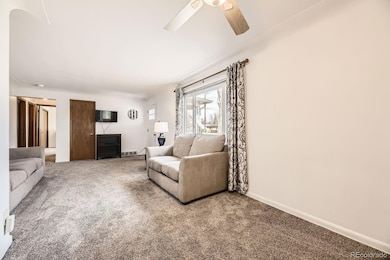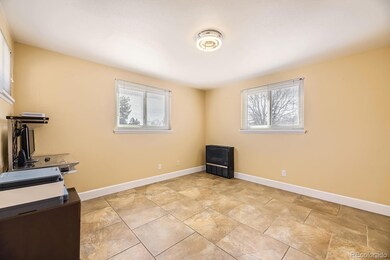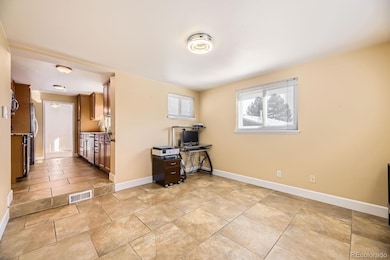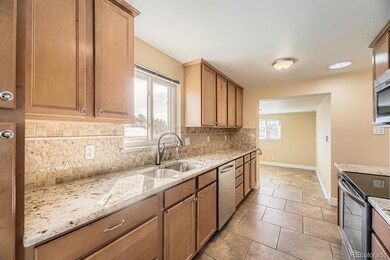
6500 W 32nd Ave Wheat Ridge, CO 80033
Barths NeighborhoodHighlights
- Estate
- Bonus Room
- Private Yard
- Traditional Architecture
- Granite Countertops
- 5-minute walk to Stites Park
About This Home
As of April 2025All brick Wheatridge ranch, great central location near all the fun! Updated kitchen with Maple cabinets, granite countertops and stainless steel appliances. Coved ceilings Hardwood floors in the bedrooms! Dining room addition off the back of the kitchen. Both main floor bathrooms have been updated, oversized shower in the 3/4 bath. Updated double paned windows. Large covered patio over looking the large fenced back yard. Sprinkler system in both the front & back yard. 1 car attached garage, plus a concrete pad on the east side of the home for RV or extra parking. Basement bedroom is non-conforming. Family has owned this home since 1973 the basement bathroom has always been as it is now non-functioning.
Last Agent to Sell the Property
RE/MAX Professionals Brokerage Email: cyndi@cyndifoster.com,303-478-1382 License #1160815
Co-Listed By
RE/MAX Professionals Brokerage Email: cyndi@cyndifoster.com,303-478-1382 License #586775
Last Buyer's Agent
RE/MAX Professionals Brokerage Email: cyndi@cyndifoster.com,303-478-1382 License #586775

Home Details
Home Type
- Single Family
Est. Annual Taxes
- $2,516
Year Built
- Built in 1954
Lot Details
- 10,000 Sq Ft Lot
- North Facing Home
- Property is Fully Fenced
- Level Lot
- Front and Back Yard Sprinklers
- Private Yard
- Property is zoned R-2
Parking
- 1 Car Attached Garage
- 1 RV Parking Space
Home Design
- Estate
- Traditional Architecture
- Brick Exterior Construction
- Composition Roof
- Concrete Perimeter Foundation
Interior Spaces
- 1-Story Property
- Double Pane Windows
- Family Room
- Living Room
- Dining Room
- Den
- Bonus Room
- Workshop
Kitchen
- Range
- Microwave
- Dishwasher
- Granite Countertops
Flooring
- Carpet
- Tile
Bedrooms and Bathrooms
- 4 Bedrooms | 3 Main Level Bedrooms
Laundry
- Laundry Room
- Dryer
- Washer
Basement
- Basement Fills Entire Space Under The House
- Bedroom in Basement
- 1 Bedroom in Basement
Outdoor Features
- Covered patio or porch
Schools
- Lumberg Elementary School
- Jefferson Middle School
- Jefferson High School
Utilities
- Forced Air Heating and Cooling System
- Heating System Uses Natural Gas
- Natural Gas Connected
Community Details
- No Home Owners Association
- Wheat Ridge Subdivision, Brick Ranch Floorplan
Listing and Financial Details
- Exclusions: None.
- Assessor Parcel Number 021648
Map
Home Values in the Area
Average Home Value in this Area
Property History
| Date | Event | Price | Change | Sq Ft Price |
|---|---|---|---|---|
| 04/22/2025 04/22/25 | Sold | $516,500 | -8.6% | $255 / Sq Ft |
| 04/04/2025 04/04/25 | Price Changed | $565,000 | -1.7% | $279 / Sq Ft |
| 03/20/2025 03/20/25 | For Sale | $575,000 | -- | $284 / Sq Ft |
Tax History
| Year | Tax Paid | Tax Assessment Tax Assessment Total Assessment is a certain percentage of the fair market value that is determined by local assessors to be the total taxable value of land and additions on the property. | Land | Improvement |
|---|---|---|---|---|
| 2024 | $2,509 | $35,394 | $14,543 | $20,851 |
| 2023 | $2,509 | $35,394 | $14,543 | $20,851 |
| 2022 | $2,015 | $29,579 | $14,653 | $14,926 |
| 2021 | $2,043 | $30,431 | $15,075 | $15,356 |
| 2020 | $1,794 | $27,700 | $13,815 | $13,885 |
| 2019 | $1,770 | $27,700 | $13,815 | $13,885 |
| 2018 | $1,619 | $25,371 | $9,433 | $15,938 |
| 2017 | $1,462 | $25,371 | $9,433 | $15,938 |
| 2016 | $1,075 | $20,462 | $5,967 | $14,495 |
| 2015 | $790 | $20,462 | $5,967 | $14,495 |
| 2014 | $790 | $16,581 | $5,445 | $11,136 |
Similar Homes in the area
Source: REcolorado®
MLS Number: 5595348
APN: 39-253-06-004
- 3235 Newland St
- 6755 W 33rd Ave
- 6246 W 35th Ave
- 6795 W 29th Ave
- 6211 W 28th Ct
- 6285 W 35th Ave
- 6162 W 28th Ct
- 2777 Kendall St
- 6000 W 29th Ave
- 7085 W 32nd Place
- 3280 Fenton St
- 3709 Pierce St
- 6280 W 38th Ave
- 2570 Jay St
- 6455 W 38th Ave
- 3176 Depew St
- 2565 Pierce St
- 5691 W 35th Ave Unit 2B
- 3830 Otis St Unit 1-4
- 6145 W 38th Ave
